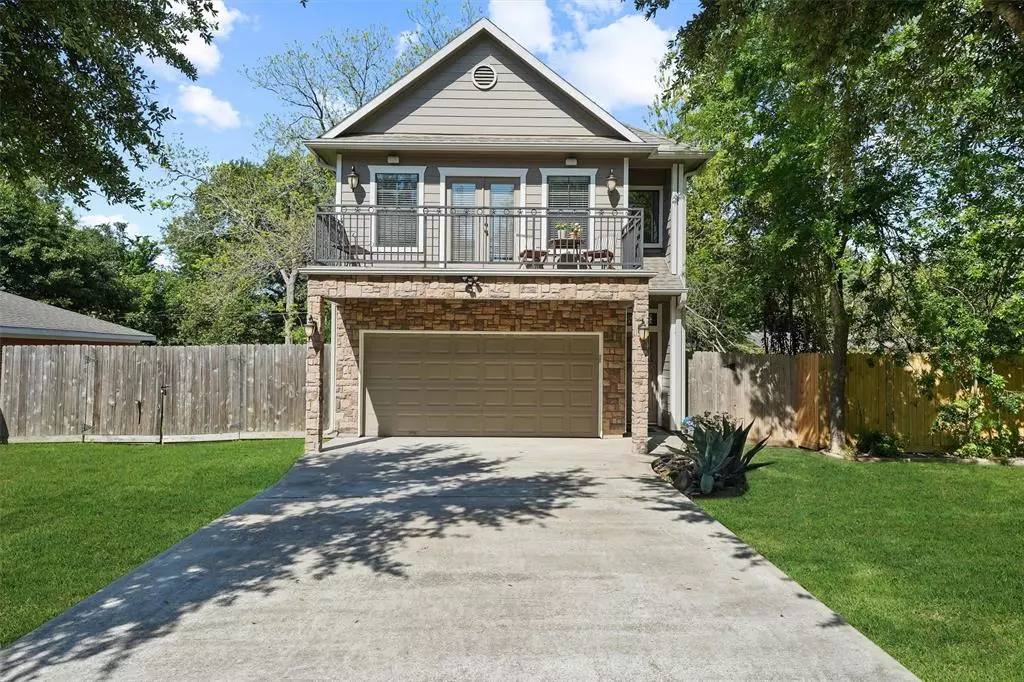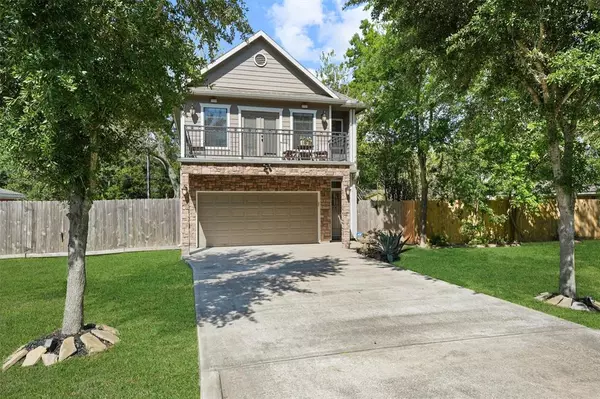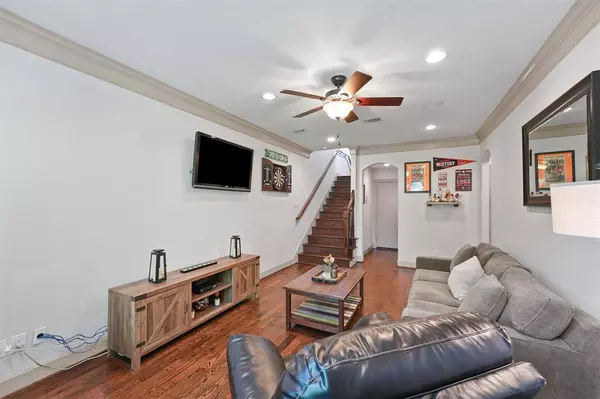$369,000
For more information regarding the value of a property, please contact us for a free consultation.
3619 Lazy Spring DR Houston, TX 77080
2 Beds
2.1 Baths
2,139 SqFt
Key Details
Property Type Single Family Home
Listing Status Sold
Purchase Type For Sale
Square Footage 2,139 sqft
Price per Sqft $165
Subdivision Outpost Estates Sec 4
MLS Listing ID 89209885
Sold Date 06/23/23
Style Traditional
Bedrooms 2
Full Baths 2
Half Baths 1
Year Built 2014
Annual Tax Amount $7,188
Tax Year 2022
Lot Size 5,146 Sqft
Acres 0.1181
Property Description
Looking for a newer home in Spring Branch that combines modernity, convenience and has a full yard? Then look no further! This home was built in 2014 and has a beautiful elevation with stone accents. As you enter the home and ascend the stairs you see the wide open floor plan with a gorgeous kitchen, w/ Stainless Steel appliances, granite counters, beautiful subway tile backsplash & large island w/breakfast bar. The kitchen is open to the dining and living rooms; perfect for entertaining! And, if you like to grill or have your coffee/cold beverage outside, the balcony is right off the living area thru the French doors! The master suite is just behind the kitchen & includes a nice sized bedroom, large master bath, and walk-in closet! Downstairs you will find a 2nd bedroom, a full bathroom, & a large gameroom - (that the current owners chose to make a gameroom instead of a 3rd bedroom, but could easily be changed.) EASY ACCESS TO I-10, 610, 290, AND I-45. Schedule a private tour today!
Location
State TX
County Harris
Area Spring Branch
Rooms
Bedroom Description 1 Bedroom Down - Not Primary BR,Primary Bed - 2nd Floor,Walk-In Closet
Other Rooms Family Room, Living Area - 2nd Floor, Utility Room in House
Master Bathroom Primary Bath: Jetted Tub, Primary Bath: Separate Shower, Vanity Area
Kitchen Breakfast Bar, Kitchen open to Family Room, Under Cabinet Lighting, Walk-in Pantry
Interior
Heating Central Gas
Cooling Central Electric
Exterior
Exterior Feature Back Yard, Back Yard Fenced, Balcony, Porch
Parking Features Attached Garage
Garage Spaces 2.0
Garage Description Auto Garage Door Opener, Double-Wide Driveway
Roof Type Composition
Street Surface Asphalt
Private Pool No
Building
Lot Description Subdivision Lot
Faces East
Story 2
Foundation Slab
Lot Size Range 0 Up To 1/4 Acre
Sewer Public Sewer
Water Public Water
Structure Type Cement Board,Stone
New Construction No
Schools
Elementary Schools Buffalo Creek Elementary School
Middle Schools Northbrook Middle School
High Schools Northbrook High School
School District 49 - Spring Branch
Others
Senior Community No
Restrictions Deed Restrictions
Tax ID 082-601-000-0099
Acceptable Financing Cash Sale, Conventional, FHA, VA
Tax Rate 2.4379
Disclosures Sellers Disclosure
Listing Terms Cash Sale, Conventional, FHA, VA
Financing Cash Sale,Conventional,FHA,VA
Special Listing Condition Sellers Disclosure
Read Less
Want to know what your home might be worth? Contact us for a FREE valuation!

Our team is ready to help you sell your home for the highest possible price ASAP

Bought with Cadavid Properties






