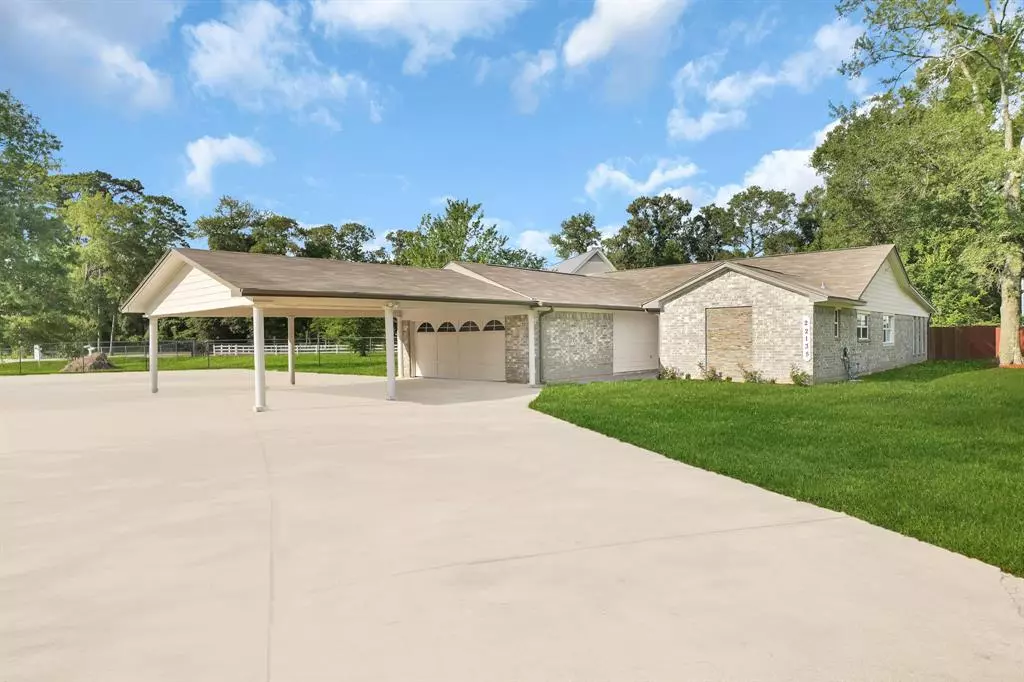$459,950
For more information regarding the value of a property, please contact us for a free consultation.
22135 El Matador ST Crosby, TX 77532
4 Beds
2.1 Baths
2,408 SqFt
Key Details
Property Type Single Family Home
Listing Status Sold
Purchase Type For Sale
Square Footage 2,408 sqft
Price per Sqft $178
Subdivision Spanish Cove Sec 01
MLS Listing ID 9835508
Sold Date 03/15/23
Style Ranch
Bedrooms 4
Full Baths 2
Half Baths 1
HOA Fees $5/ann
HOA Y/N 1
Year Built 1981
Annual Tax Amount $6,682
Tax Year 2021
Lot Size 0.743 Acres
Acres 0.7432
Property Description
Check out this gorgeous fully upgraded 5 bed and 2 ½ bath corner lot home on a 0.75-acre land, less than a 5-minute drive from Lake Houston. Includes 2 attached garages, a beautiful iron fence, two secure remote control gated driveway entries, as well as a large concrete driveway (sufficient for a boat). Home offers an open floor plan with new tiling throughout and laminated floors in bedrooms. The kitchen, bathrooms, and kitchen island all have granite counters. Additionally, the showers have glass doors. A wood-burning granite fireplace. All kitchen appliances (double stove, cooktop, dishwasher, exhaust hood) are brand new. New air conditioning, heater, A/C dust, fans, doors, baseboards, sink & connections, and lighting fixtures. All windows are new energy-saving double glass. All the plumbing is new and electrical upgraded as needed. Freshly painted inside and outside. New Hardie siding, and new shingle roofing.
Location
State TX
County Harris
Area Huffman Area
Rooms
Bedroom Description All Bedrooms Down
Other Rooms Breakfast Room, Den, Family Room, Formal Living, Kitchen/Dining Combo, Living Area - 1st Floor
Master Bathroom Primary Bath: Double Sinks, Primary Bath: Shower Only, Secondary Bath(s): Soaking Tub
Den/Bedroom Plus 5
Kitchen Breakfast Bar, Island w/ Cooktop, Kitchen open to Family Room, Pantry
Interior
Interior Features Drapes/Curtains/Window Cover
Heating Central Electric
Cooling Central Electric
Flooring Laminate, Tile
Fireplaces Number 1
Exterior
Exterior Feature Fully Fenced, Private Driveway, Sprinkler System
Parking Features Attached Garage
Garage Spaces 2.0
Carport Spaces 2
Garage Description Additional Parking, Circle Driveway
Roof Type Composition
Street Surface Asphalt
Accessibility Automatic Gate
Private Pool No
Building
Lot Description Cleared, Corner
Story 1
Foundation Slab
Lot Size Range 1/2 Up to 1 Acre
Water Aerobic
Structure Type Brick,Cement Board,Stone,Wood
New Construction No
Schools
Elementary Schools Huffman Elementary School (Huffman)
Middle Schools Huffman Middle School
High Schools Hargrave High School
School District 28 - Huffman
Others
Senior Community Yes
Restrictions Deed Restrictions
Tax ID 103-380-000-0039
Energy Description Ceiling Fans,Energy Star/CFL/LED Lights,High-Efficiency HVAC,Insulated/Low-E windows
Acceptable Financing Cash Sale, Conventional
Tax Rate 2.6005
Disclosures Owner/Agent
Listing Terms Cash Sale, Conventional
Financing Cash Sale,Conventional
Special Listing Condition Owner/Agent
Read Less
Want to know what your home might be worth? Contact us for a FREE valuation!

Our team is ready to help you sell your home for the highest possible price ASAP

Bought with Non-MLS






