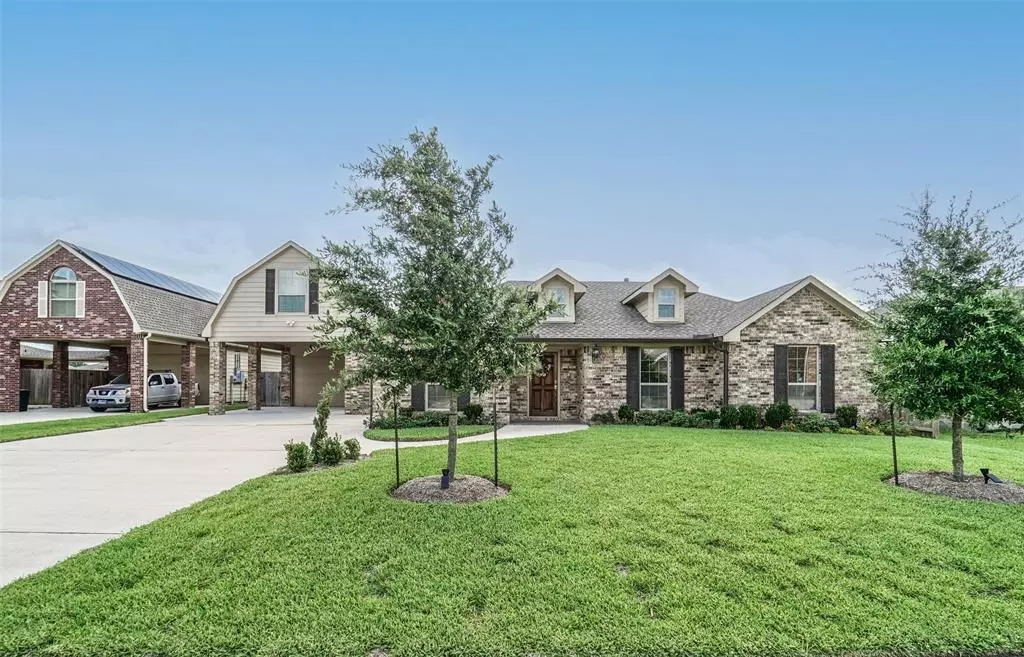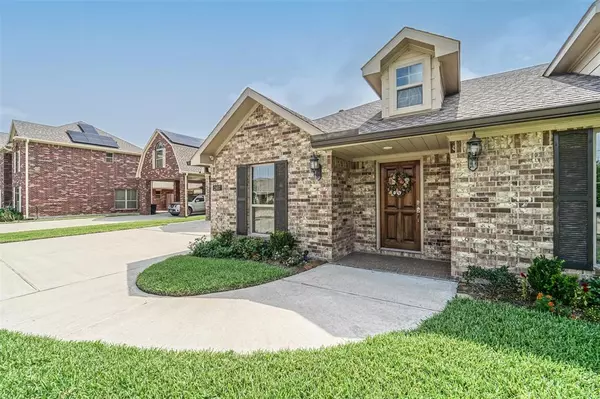$449,000
For more information regarding the value of a property, please contact us for a free consultation.
2407 Apache ST League City, TX 77573
4 Beds
2 Baths
2,120 SqFt
Key Details
Property Type Single Family Home
Listing Status Sold
Purchase Type For Sale
Square Footage 2,120 sqft
Price per Sqft $212
Subdivision Sedona Sec 5
MLS Listing ID 51436558
Sold Date 07/14/23
Style Traditional
Bedrooms 4
Full Baths 2
HOA Fees $20/ann
HOA Y/N 1
Year Built 2019
Annual Tax Amount $6,678
Tax Year 2022
Lot Size 9,924 Sqft
Acres 0.2278
Property Description
Welcome to this charming 3-bedroom, 2-bathroom home located in the desirable neighborhood of Sedona. Home of the massive garages! This well-maintained property offers a spacious floor plan with ample natural light and modern finishes throughout. Step into the inviting living room with a cozy fireplace, perfect for relaxing evenings or entertaining. The adjacent kitchen features granite countertops, updated appliances, and plenty of cabinet space. Enjoy outdoor living in the backyard, which offers a peaceful retreat with a patio area, pool sized back yard and room for your favorite outdoor activities. You have a nice garden ready for you! The 2-story detached garage is equipped with a full a/c unit for those Texas summer days, provides secure parking and extra storage space. The possibilities are endless! Conveniently located near Clear Creek ISD schools, parks, great shopping, delicious eateries and Galveston. This home offers both comfort and convenience. Call us today!
Location
State TX
County Galveston
Area League City
Rooms
Bedroom Description All Bedrooms Down,Primary Bed - 1st Floor
Other Rooms 1 Living Area, Kitchen/Dining Combo, Utility Room in House
Kitchen Breakfast Bar, Island w/o Cooktop, Walk-in Pantry
Interior
Interior Features Alarm System - Owned
Heating Central Electric, Central Gas
Cooling Central Electric
Flooring Carpet, Tile
Fireplaces Number 1
Fireplaces Type Gaslog Fireplace
Exterior
Exterior Feature Back Yard Fenced, Fully Fenced
Parking Features Detached Garage, Oversized Garage
Garage Spaces 4.0
Carport Spaces 2
Garage Description Auto Garage Door Opener
Roof Type Composition
Street Surface Concrete,Curbs,Gutters
Private Pool No
Building
Lot Description Subdivision Lot
Story 1
Foundation Slab
Lot Size Range 0 Up To 1/4 Acre
Sewer Public Sewer
Structure Type Brick
New Construction No
Schools
Elementary Schools Bauerschlag Elementary School
Middle Schools Victorylakes Intermediate School
High Schools Clear Springs High School
School District 9 - Clear Creek
Others
Senior Community No
Restrictions Deed Restrictions
Tax ID 6436-0004-0004-000
Energy Description Attic Vents,Ceiling Fans,Digital Program Thermostat
Acceptable Financing Conventional, FHA
Tax Rate 1.9062
Disclosures Sellers Disclosure
Listing Terms Conventional, FHA
Financing Conventional,FHA
Special Listing Condition Sellers Disclosure
Read Less
Want to know what your home might be worth? Contact us for a FREE valuation!

Our team is ready to help you sell your home for the highest possible price ASAP

Bought with Priority One Real Estate





