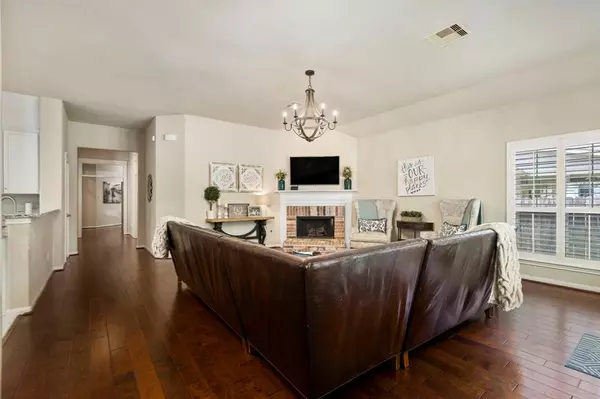$499,000
For more information regarding the value of a property, please contact us for a free consultation.
13622 Indigo Spires DR Cypress, TX 77429
4 Beds
4 Baths
3,032 SqFt
Key Details
Property Type Single Family Home
Listing Status Sold
Purchase Type For Sale
Square Footage 3,032 sqft
Price per Sqft $164
Subdivision Coles Crossing
MLS Listing ID 34569460
Sold Date 07/14/23
Style Traditional
Bedrooms 4
Full Baths 4
HOA Fees $79/ann
HOA Y/N 1
Year Built 2008
Annual Tax Amount $8,657
Tax Year 2022
Lot Size 6,600 Sqft
Acres 0.1515
Property Description
Charming, 1.5 story craftsman home in coveted Coles Crossing! This generously appointed home features 4 bedrooms and 3 bathrooms on the main floor, in addition to a formal dining room that can also serve as an office. Travel upstairs via a discreet staircase to an upstairs gameroom + another full bathroom, creating a designated space for leisure activities or a private retreat. Updated kitchen boasts modern amenities, including newly replaced granite countertops, stylish subway tile backsplash, island, and bar. The primary suite features an updated bathroom that includes a soaking tub, seamless glass shower, and double sinks. Gorgeous backyard backs up to a beautifully wooded park, charming gazebo, and small playground. Overall, this property is a perfect blend of functionality, modern updates, and natural beauty. It offers ample space, both indoors and outdoors, to accommodate various lifestyle preferences and provides a serene escape from the bustling world outside. RECENT ROOF!
Location
State TX
County Harris
Community Coles Crossing
Area Cypress North
Rooms
Bedroom Description All Bedrooms Down,Primary Bed - 1st Floor,Sitting Area,Walk-In Closet
Other Rooms 1 Living Area, Breakfast Room, Formal Dining, Gameroom Up, Utility Room in House
Master Bathroom Primary Bath: Double Sinks, Primary Bath: Separate Shower, Primary Bath: Soaking Tub, Secondary Bath(s): Shower Only
Den/Bedroom Plus 4
Kitchen Island w/o Cooktop, Kitchen open to Family Room, Pantry
Interior
Heating Central Gas
Cooling Central Electric
Flooring Carpet, Tile, Wood
Fireplaces Number 1
Fireplaces Type Gas Connections, Wood Burning Fireplace
Exterior
Exterior Feature Back Green Space, Back Yard Fenced, Covered Patio/Deck, Porch, Sprinkler System
Parking Features Attached Garage
Garage Spaces 2.0
Roof Type Composition
Street Surface Concrete,Curbs,Gutters
Private Pool No
Building
Lot Description Greenbelt, Subdivision Lot
Story 1.5
Foundation Slab
Lot Size Range 0 Up To 1/4 Acre
Water Water District
Structure Type Brick,Stone
New Construction No
Schools
Elementary Schools Sampson Elementary School
Middle Schools Spillane Middle School
High Schools Cypress Woods High School
School District 13 - Cypress-Fairbanks
Others
Senior Community No
Restrictions Deed Restrictions
Tax ID 124-910-002-0002
Energy Description Ceiling Fans
Acceptable Financing Cash Sale, Conventional, FHA
Tax Rate 2.3831
Disclosures Mud, Sellers Disclosure
Listing Terms Cash Sale, Conventional, FHA
Financing Cash Sale,Conventional,FHA
Special Listing Condition Mud, Sellers Disclosure
Read Less
Want to know what your home might be worth? Contact us for a FREE valuation!

Our team is ready to help you sell your home for the highest possible price ASAP

Bought with Realty ONE Group, Experience






