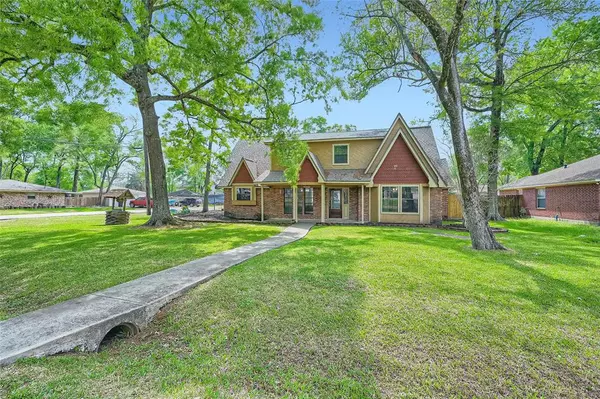$260,000
For more information regarding the value of a property, please contact us for a free consultation.
1903 Papoose TRL Crosby, TX 77532
4 Beds
2.1 Baths
2,341 SqFt
Key Details
Property Type Single Family Home
Listing Status Sold
Purchase Type For Sale
Square Footage 2,341 sqft
Price per Sqft $113
Subdivision Indian Shores Sec 08
MLS Listing ID 27459303
Sold Date 05/11/23
Style Traditional
Bedrooms 4
Full Baths 2
Half Baths 1
HOA Fees $30/qua
HOA Y/N 1
Year Built 1982
Annual Tax Amount $4,885
Tax Year 2022
Lot Size 0.310 Acres
Acres 0.3099
Property Description
Click the Virtual Tour link to view the 3D walkthrough. This beautiful 4 bedroom 2.5 bathroom home is located right outside of Houston and is only a few blocks from gorgeous Lake Houston. As you walk in notice the unique crown molding throughout that compliments the freshly painted interior. Gorgeous wood beamed vaulted ceilings soar in this impressive living room with numerous windows, a wet bar and brick fireplace. The separate dining room and breakfast nook are great spots for quick meals or dinner parties. The kitchen is fully equipped with built in appliances and plenty of counter space, making it perfect for entertaining or preparing meals for the family. All bedrooms have brand new clean carpeting including the primary bedroom which also features a jetted tub and two walk in closets! The three car garage has tons of storage space to utilize! Outside, the home boasts a large backyard with plenty of space for outdoor activities and enjoying the beautiful Texas weather!
Location
State TX
County Harris
Area Huffman Area
Rooms
Bedroom Description Primary Bed - 1st Floor,Walk-In Closet
Other Rooms 1 Living Area, Breakfast Room, Formal Dining, Living Area - 1st Floor, Utility Room in House
Master Bathroom Half Bath, Primary Bath: Jetted Tub, Primary Bath: Tub/Shower Combo, Secondary Bath(s): Double Sinks, Secondary Bath(s): Tub/Shower Combo
Kitchen Breakfast Bar
Interior
Interior Features Crown Molding, Fire/Smoke Alarm, High Ceiling
Heating Central Gas
Cooling Central Electric
Flooring Carpet, Laminate, Tile
Fireplaces Number 1
Exterior
Exterior Feature Back Yard, Back Yard Fenced, Patio/Deck, Side Yard
Parking Features Detached Garage
Garage Spaces 3.0
Garage Description Double-Wide Driveway
Roof Type Composition
Street Surface Asphalt
Private Pool No
Building
Lot Description Corner, Subdivision Lot
Faces North
Story 2
Foundation Slab
Lot Size Range 1/4 Up to 1/2 Acre
Water Water District
Structure Type Brick,Other
New Construction No
Schools
Elementary Schools Huffman Elementary School (Huffman)
Middle Schools Huffman Middle School
High Schools Hargrave High School
School District 28 - Huffman
Others
HOA Fee Include Other
Senior Community No
Restrictions Deed Restrictions
Tax ID 105-005-000-0013
Ownership Full Ownership
Energy Description Ceiling Fans
Acceptable Financing Cash Sale, Conventional, FHA, VA
Tax Rate 2.3436
Disclosures Mud, Sellers Disclosure
Listing Terms Cash Sale, Conventional, FHA, VA
Financing Cash Sale,Conventional,FHA,VA
Special Listing Condition Mud, Sellers Disclosure
Read Less
Want to know what your home might be worth? Contact us for a FREE valuation!

Our team is ready to help you sell your home for the highest possible price ASAP

Bought with JLA Realty






