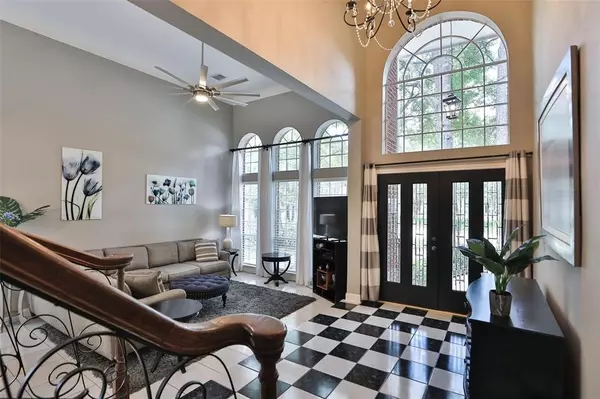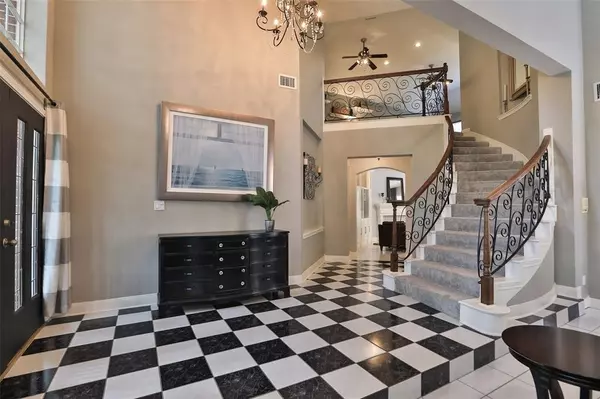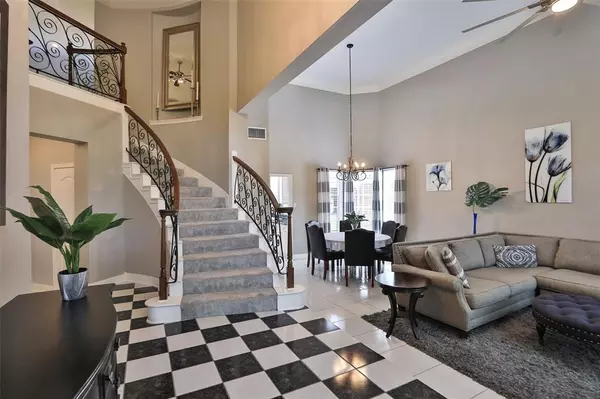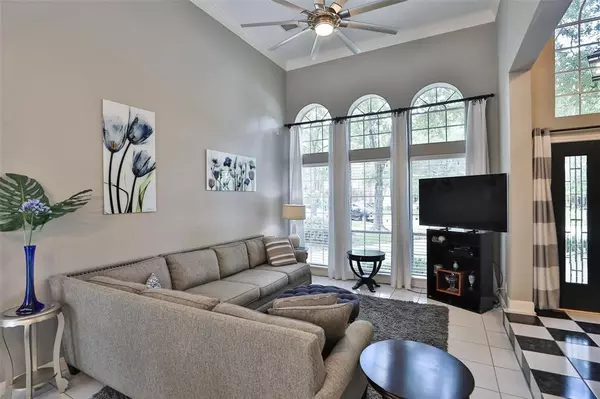$575,000
For more information regarding the value of a property, please contact us for a free consultation.
9114 Brahms LN Houston, TX 77040
4 Beds
3.1 Baths
3,776 SqFt
Key Details
Property Type Single Family Home
Listing Status Sold
Purchase Type For Sale
Square Footage 3,776 sqft
Price per Sqft $152
Subdivision Woodwind Lakes Sec 01
MLS Listing ID 15325127
Sold Date 05/10/23
Style Traditional
Bedrooms 4
Full Baths 3
Half Baths 1
HOA Fees $67/ann
HOA Y/N 1
Year Built 1992
Annual Tax Amount $9,793
Tax Year 2021
Lot Size 0.256 Acres
Acres 0.2562
Property Description
Beautifully Appointed Lakefront 2-Story Executive Home on Peaceful Oversized Cul-De-Sac Lot w/Sparkling Pool/Spa, 4 Laminar Jets. Walls of Windows for Spectacular Lake Views. Chef's Island Kitchen w/Abundant Cabinet & Counter Space, Stainless Appliances, 5-Burner Gas Cooktop & Sit-up Bar. Light & Bright Breakfast Area w/2 sets French Doors. Custom Built-ins in Family Rm. Renovated 2ndary Baths. Spacious 2ndary Bedrooms. Renovated Primary Bath has Custom Built-ins, Deep Jetted Soaker Tub, Dual Walk-in Closets & Linen Closet. Enormous Game Rm w/Built-Ins. Large Laundry Rm w/Built-ins. Updated Lighting/Hardware/Fixtures Throughout. Covered Patio Area and Large Deck for Entertaining. Fantastic Curb Appeal. Roof (2021). ACs (2020). Recent Water Heaters. Pool Pump (2022) Heater (2020). NEVER FLOODED. A Definite Must See! You'll Love the Woodwind Lakes Neighborhood with Mature Trees, 3 Peaceful Lakes with Walking Trails, Catch & Release Fishing, 2 Pools, Tennis Courts, Pavilion and Dog Park.
Location
State TX
County Harris
Area Northwest Houston
Rooms
Bedroom Description Primary Bed - 1st Floor,Sitting Area,Walk-In Closet
Other Rooms Breakfast Room, Family Room, Formal Dining, Formal Living, Gameroom Up, Living Area - 1st Floor, Living/Dining Combo, Utility Room in House
Master Bathroom Half Bath, Hollywood Bath, Primary Bath: Double Sinks, Primary Bath: Jetted Tub, Primary Bath: Separate Shower, Primary Bath: Soaking Tub, Secondary Bath(s): Shower Only, Secondary Bath(s): Tub/Shower Combo, Vanity Area
Kitchen Breakfast Bar, Island w/ Cooktop, Kitchen open to Family Room, Pantry, Walk-in Pantry
Interior
Interior Features Alarm System - Owned, Crown Molding, Drapes/Curtains/Window Cover, Fire/Smoke Alarm, Formal Entry/Foyer, High Ceiling, Spa/Hot Tub
Heating Central Gas, Zoned
Cooling Central Electric, Zoned
Flooring Carpet, Tile
Fireplaces Number 1
Fireplaces Type Gas Connections, Wood Burning Fireplace
Exterior
Exterior Feature Back Yard Fenced, Covered Patio/Deck, Patio/Deck, Spa/Hot Tub, Sprinkler System, Subdivision Tennis Court
Parking Features Attached/Detached Garage
Garage Spaces 2.0
Pool Gunite, Heated, In Ground
Waterfront Description Lake View,Lakefront
Roof Type Composition
Street Surface Concrete,Curbs,Gutters
Private Pool Yes
Building
Lot Description Cul-De-Sac, Waterfront, Wooded
Story 2
Foundation Slab
Lot Size Range 1/4 Up to 1/2 Acre
Builder Name Trendmaker
Sewer Public Sewer
Water Water District
Structure Type Brick,Wood
New Construction No
Schools
Elementary Schools Gleason Elementary School
Middle Schools Cook Middle School
High Schools Jersey Village High School
School District 13 - Cypress-Fairbanks
Others
HOA Fee Include Courtesy Patrol,Grounds,Recreational Facilities
Senior Community No
Restrictions Deed Restrictions
Tax ID 117-467-003-0031
Energy Description Attic Vents,Ceiling Fans,Digital Program Thermostat,HVAC>13 SEER
Acceptable Financing Cash Sale, Conventional, FHA, VA
Tax Rate 2.591
Disclosures Mud, Sellers Disclosure
Listing Terms Cash Sale, Conventional, FHA, VA
Financing Cash Sale,Conventional,FHA,VA
Special Listing Condition Mud, Sellers Disclosure
Read Less
Want to know what your home might be worth? Contact us for a FREE valuation!

Our team is ready to help you sell your home for the highest possible price ASAP

Bought with Nan & Company Properties






