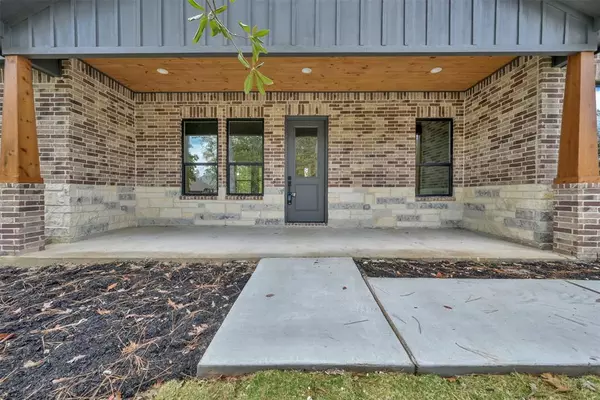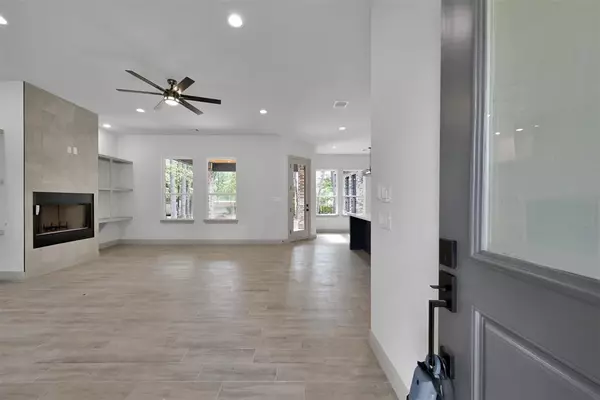$440,000
For more information regarding the value of a property, please contact us for a free consultation.
1810 Athens Drive Roman Forest, TX 77357
4 Beds
3.1 Baths
2,492 SqFt
Key Details
Property Type Single Family Home
Listing Status Sold
Purchase Type For Sale
Square Footage 2,492 sqft
Price per Sqft $174
Subdivision Roman Forest 01
MLS Listing ID 5040313
Sold Date 04/28/23
Style Traditional
Bedrooms 4
Full Baths 3
Half Baths 1
Year Built 2022
Annual Tax Amount $1,241
Tax Year 2022
Lot Size 0.594 Acres
Acres 0.5941
Property Description
This stunning 2 story brick home is situated on a large lot & offers 4bedrooms, 3.5 bathrooms, a 2 car garage, & an extended driveway. The home features a beautiful front porch, a covered patio measuring 24x7, and an open layout with 10-ft ceilings, 8-ft doors & a fireplace. The kitchen is equipped with a walk-in pantry, quartz countertops, a pot filler, stainless steel appliances, a 30-inch gas range, under-cabinet lighting, & soft-close drawers & cabinets. The primary suite boasts a separate tub & shower with granite countertops & a spacious walk-in closet with built-ins. The 2nd bedroom on the 1st floor is an en-suite with a private bathroom & walk-in closet, which could be used as an office or study. Upstairs, 2 more bedrooms feature walk-in closets, plus a game room. Outside, a covered back porch measuring 14x15 provides additional space for entertaining. With a 30-min drive to The Woodlands & Minute Maid Park, this home offers the perfect combination of convenience & luxury.
Location
State TX
County Montgomery
Area Porter/New Caney East
Rooms
Bedroom Description 1 Bedroom Down - Not Primary BR,2 Bedrooms Down,En-Suite Bath,Primary Bed - 1st Floor,Walk-In Closet
Other Rooms Gameroom Up, Kitchen/Dining Combo, Living Area - 1st Floor, Utility Room in House
Master Bathroom Half Bath, Primary Bath: Double Sinks, Primary Bath: Separate Shower, Primary Bath: Soaking Tub, Secondary Bath(s): Shower Only, Secondary Bath(s): Tub/Shower Combo
Den/Bedroom Plus 4
Kitchen Kitchen open to Family Room, Pantry, Pot Filler, Soft Closing Cabinets, Soft Closing Drawers, Under Cabinet Lighting, Walk-in Pantry
Interior
Interior Features Fire/Smoke Alarm, High Ceiling
Heating Central Gas
Cooling Central Electric
Flooring Carpet, Tile
Fireplaces Number 1
Fireplaces Type Gaslog Fireplace, Wood Burning Fireplace
Exterior
Exterior Feature Back Yard, Covered Patio/Deck, Not Fenced, Porch, Sprinkler System
Parking Features Attached Garage, Attached/Detached Garage
Garage Spaces 2.0
Garage Description Double-Wide Driveway
Roof Type Composition
Street Surface Asphalt
Private Pool No
Building
Lot Description Cleared, Subdivision Lot
Story 2
Foundation Slab on Builders Pier
Lot Size Range 1/4 Up to 1/2 Acre
Builder Name BT Grace Homes
Sewer Public Sewer
Water Water District
Structure Type Brick,Cement Board,Stone
New Construction Yes
Schools
Elementary Schools Dogwood Elementary School (New Caney)
Middle Schools Keefer Crossing Middle School
High Schools New Caney High School
School District 39 - New Caney
Others
Senior Community No
Restrictions Deed Restrictions
Tax ID 8397-01-17700
Ownership Full Ownership
Energy Description Ceiling Fans,Insulated/Low-E windows,Insulation - Batt,Insulation - Blown Fiberglass,Tankless/On-Demand H2O Heater
Acceptable Financing Cash Sale, Conventional, FHA, Investor, USDA Loan, VA
Tax Rate 2.9064
Disclosures Mud
Listing Terms Cash Sale, Conventional, FHA, Investor, USDA Loan, VA
Financing Cash Sale,Conventional,FHA,Investor,USDA Loan,VA
Special Listing Condition Mud
Read Less
Want to know what your home might be worth? Contact us for a FREE valuation!

Our team is ready to help you sell your home for the highest possible price ASAP

Bought with Better Homes and Gardens Real Estate Gary Greene - The Woodlands





