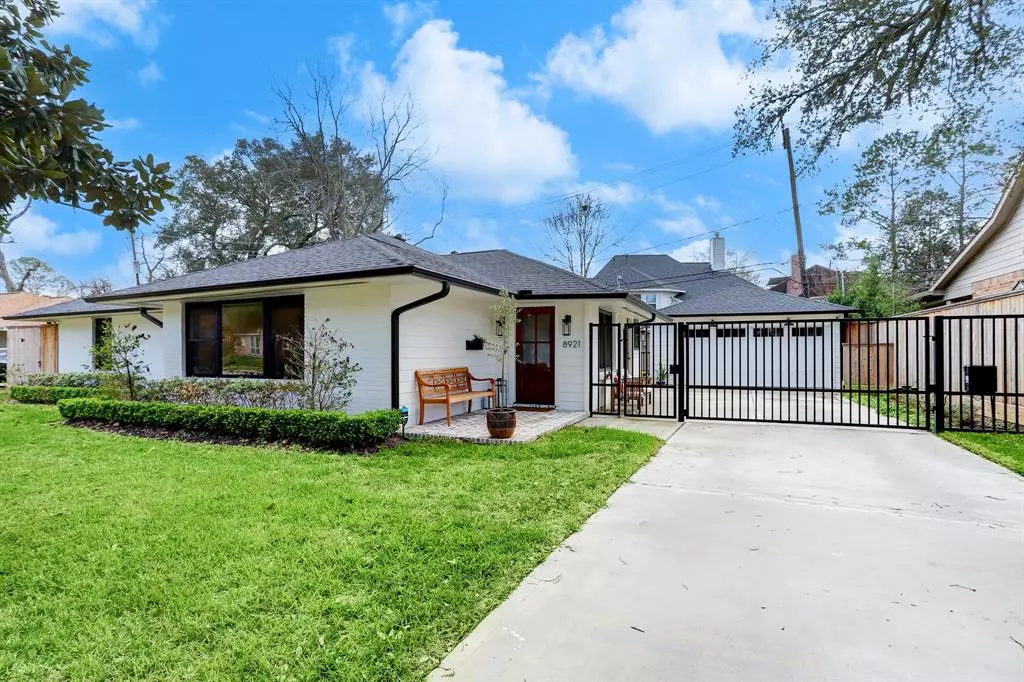$899,000
For more information regarding the value of a property, please contact us for a free consultation.
8921 Bace DR Spring Valley Village, TX 77055
3 Beds
2 Baths
1,977 SqFt
Key Details
Property Type Single Family Home
Listing Status Sold
Purchase Type For Sale
Square Footage 1,977 sqft
Price per Sqft $451
Subdivision Bonnie Oaks
MLS Listing ID 86569015
Sold Date 05/01/23
Style Ranch
Bedrooms 3
Full Baths 2
Year Built 1952
Annual Tax Amount $12,353
Tax Year 2022
Lot Size 8,200 Sqft
Acres 0.1882
Property Description
*All offers due by Saturday (3/4) at 5 PM* Charming home in the heart of Spring Valley Village! Light filled entryway leads you to the formal living room with recent hardwood flooring, custom built-ins, fresh paint + a wall of windows that looks out onto the front yard. Large eat-in kitchen with recently painted cabinetry, herringbone tile backsplash, Emtek cabinet hardware, custom pantry + breakfast area. Generously sized family room just off of the kitchen has views of the backyard. Remodeled mud room with slate tile flooring, quartz countertops, floor to ceiling cabinets + backpack hooks. Primary bedroom with en suite and spacious walk-in closet. Two secondary bedrooms with updated window coverings and fresh paint. Full bathroom with updated light fixture, new faucet and tile floors. Backyard with paver patio and new cedar fence. New HVAC (2022), roof (2021), windows (2021), and driveway gate (2021). See documents for full list of upgrades.
Location
State TX
County Harris
Area Memorial Villages
Rooms
Other Rooms Breakfast Room, Family Room, Formal Living
Master Bathroom Primary Bath: Shower Only
Den/Bedroom Plus 3
Kitchen Kitchen open to Family Room, Pots/Pans Drawers, Under Cabinet Lighting
Interior
Interior Features Fire/Smoke Alarm, Formal Entry/Foyer
Heating Central Gas
Cooling Central Electric
Exterior
Exterior Feature Back Yard, Back Yard Fenced, Patio/Deck, Private Driveway, Side Yard
Parking Features Detached Garage
Garage Spaces 1.0
Garage Description Auto Driveway Gate, Auto Garage Door Opener
Roof Type Composition
Accessibility Automatic Gate
Private Pool No
Building
Lot Description Subdivision Lot
Faces North
Story 1
Foundation Slab
Lot Size Range 0 Up To 1/4 Acre
Sewer Public Sewer
Water Public Water
Structure Type Brick
New Construction No
Schools
Elementary Schools Valley Oaks Elementary School
Middle Schools Spring Branch Middle School (Spring Branch)
High Schools Memorial High School (Spring Branch)
School District 49 - Spring Branch
Others
Senior Community No
Restrictions No Restrictions
Tax ID 080-305-000-0020
Acceptable Financing Cash Sale, Conventional
Tax Rate 2.2093
Disclosures Exclusions, Sellers Disclosure
Listing Terms Cash Sale, Conventional
Financing Cash Sale,Conventional
Special Listing Condition Exclusions, Sellers Disclosure
Read Less
Want to know what your home might be worth? Contact us for a FREE valuation!

Our team is ready to help you sell your home for the highest possible price ASAP

Bought with eXp Realty LLC





