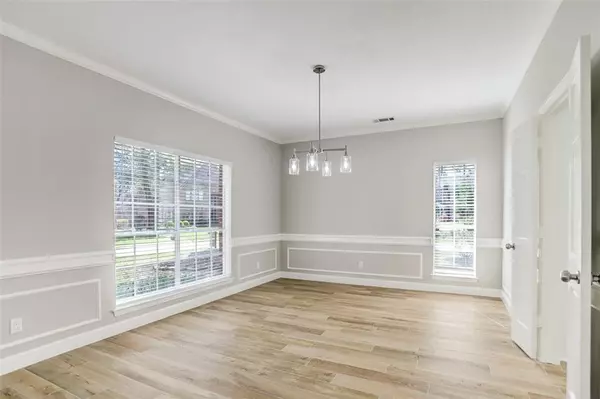$709,900
For more information regarding the value of a property, please contact us for a free consultation.
15 Crescent View CT The Woodlands, TX 77381
5 Beds
3 Baths
3,369 SqFt
Key Details
Property Type Single Family Home
Listing Status Sold
Purchase Type For Sale
Square Footage 3,369 sqft
Price per Sqft $204
Subdivision Wdlnds Village Panther Ck
MLS Listing ID 70952338
Sold Date 04/27/23
Style Contemporary/Modern
Bedrooms 5
Full Baths 3
Year Built 1990
Annual Tax Amount $8,857
Tax Year 2022
Lot Size 0.293 Acres
Acres 0.2931
Property Description
Don't miss out on this gorgeous updated 5 bedroom, 3 full baths, 2 story cul-de-sac street home in the heart of The Woodlands. Upon entering the home, you will be impressed by the open concept floor plan featuring beautiful porcelain tile wood floors, two stone fireplaces, formal dining and living room with crown molding, a cozy living area with open view of kitchen and breakfast nook. The kitchen has been recently updated with cabinets, quartz countertops, appliances, walk-in pantry, and lighting. Downstairs also has 2 bedrooms, the second bedroom can also be used as an office and the primary bedroom features backyard access, updated bathroom with walk-in shower, soaking tub, and huge walk-in closet. Upstairs offers three large bedrooms featuring walk-in closets, game room with wet-bar, and updated bathroom. Roof replaced January 2023! Fantastic schools and the location is amazing- a short drive to Hughes Landing, Town Center, & I-45.
Location
State TX
County Montgomery
Community The Woodlands
Area The Woodlands
Rooms
Bedroom Description 2 Bedrooms Down,Primary Bed - 1st Floor,Walk-In Closet
Other Rooms Breakfast Room, Family Room, Formal Dining, Formal Living, Gameroom Up, Utility Room in House
Master Bathroom Primary Bath: Double Sinks, Primary Bath: Separate Shower, Primary Bath: Soaking Tub
Kitchen Breakfast Bar, Kitchen open to Family Room, Pantry, Pot Filler, Pots/Pans Drawers, Soft Closing Drawers, Under Cabinet Lighting, Walk-in Pantry
Interior
Heating Central Electric
Cooling Central Electric
Flooring Carpet, Tile
Fireplaces Number 2
Fireplaces Type Gaslog Fireplace, Wood Burning Fireplace
Exterior
Exterior Feature Back Yard Fenced
Parking Features Detached Garage
Garage Spaces 2.0
Roof Type Composition
Street Surface Concrete
Private Pool No
Building
Lot Description Cul-De-Sac, Subdivision Lot
Story 2
Foundation Slab
Lot Size Range 1/4 Up to 1/2 Acre
Sewer Public Sewer
Water Public Water, Water District
Structure Type Brick
New Construction No
Schools
Elementary Schools Sally Ride Elementary School
Middle Schools Knox Junior High School
High Schools The Woodlands College Park High School
School District 11 - Conroe
Others
Senior Community No
Restrictions Deed Restrictions
Tax ID 9726-29-11300
Energy Description Ceiling Fans,Digital Program Thermostat
Tax Rate 1.9018
Disclosures Mud, Owner/Agent, Sellers Disclosure
Special Listing Condition Mud, Owner/Agent, Sellers Disclosure
Read Less
Want to know what your home might be worth? Contact us for a FREE valuation!

Our team is ready to help you sell your home for the highest possible price ASAP

Bought with Boulevard Realty





