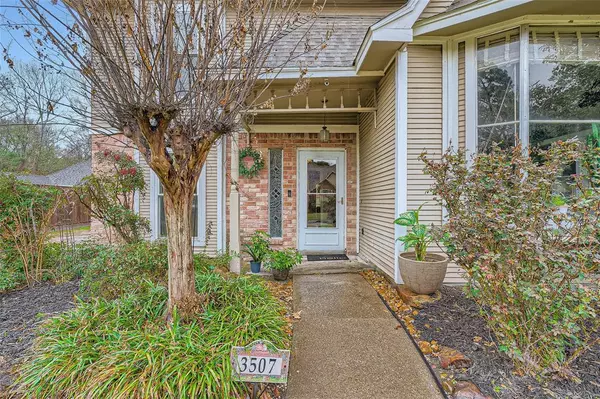$282,000
For more information regarding the value of a property, please contact us for a free consultation.
3507 Evergreen Glade DR Houston, TX 77339
4 Beds
2.1 Baths
2,264 SqFt
Key Details
Property Type Single Family Home
Listing Status Sold
Purchase Type For Sale
Square Footage 2,264 sqft
Price per Sqft $124
Subdivision Woodland Hills Village Sec 12
MLS Listing ID 47160792
Sold Date 04/26/23
Style Traditional
Bedrooms 4
Full Baths 2
Half Baths 1
HOA Y/N 1
Year Built 1983
Annual Tax Amount $5,793
Tax Year 2022
Lot Size 8,073 Sqft
Acres 0.1853
Property Description
Back on market after installing a BRAND NEW ROOF (Feb 2023). Charming curb appeal w/ no back neighbors, this home is looking for new owners to make it their own ! This 2-story, 2,200+ square foot residence has ample space to suit everyone's needs. Beautiful built-in bookshelves are waiting to be stocked w/ photos, art, or books in the office. Gather around the family room where the brick fireplace will keep guests warm during the winter months. Enjoy a meal at the breakfast nook, dining room, or at the breakfast bar for a quick meal. Ample white cabinetry, electric cooktop, granite countertops, & beautiful backsplash are just a few kitchen highlights any home chef will love. The primary bedroom boasts an en-suite bath w/ double sinks & a built-in vanity! Take the fun outside where your private backyard has adequate space to make it your own! This home has energy efficient windows and a new HVAC system with a 12 year warranty (2021). This is an opportunity to not be missed!
Location
State TX
County Harris
Community Kingwood
Area Kingwood West
Rooms
Bedroom Description En-Suite Bath,Primary Bed - 1st Floor
Other Rooms Breakfast Room, Family Room, Formal Dining, Home Office/Study, Utility Room in House
Master Bathroom Half Bath, Primary Bath: Double Sinks, Primary Bath: Tub/Shower Combo, Secondary Bath(s): Double Sinks, Secondary Bath(s): Tub/Shower Combo, Vanity Area
Kitchen Breakfast Bar
Interior
Heating Central Gas
Cooling Central Electric
Flooring Carpet, Tile
Fireplaces Number 1
Exterior
Exterior Feature Back Yard Fenced, Patio/Deck
Parking Features Attached/Detached Garage
Garage Spaces 2.0
Garage Description Single-Wide Driveway
Roof Type Composition
Street Surface Concrete,Curbs
Private Pool No
Building
Lot Description Subdivision Lot
Faces Southwest
Story 2
Foundation Slab
Lot Size Range 0 Up To 1/4 Acre
Sewer Public Sewer
Water Public Water
Structure Type Brick,Other
New Construction No
Schools
Elementary Schools Woodland Hills Elementary School
Middle Schools Kingwood Middle School
High Schools Kingwood Park High School
School District 29 - Humble
Others
HOA Fee Include Other
Senior Community No
Restrictions Deed Restrictions
Tax ID 114-321-027-0034
Ownership Full Ownership
Energy Description Ceiling Fans
Acceptable Financing Cash Sale, Conventional, FHA, VA
Tax Rate 2.4698
Disclosures Sellers Disclosure
Listing Terms Cash Sale, Conventional, FHA, VA
Financing Cash Sale,Conventional,FHA,VA
Special Listing Condition Sellers Disclosure
Read Less
Want to know what your home might be worth? Contact us for a FREE valuation!

Our team is ready to help you sell your home for the highest possible price ASAP

Bought with Styled Real Estate





