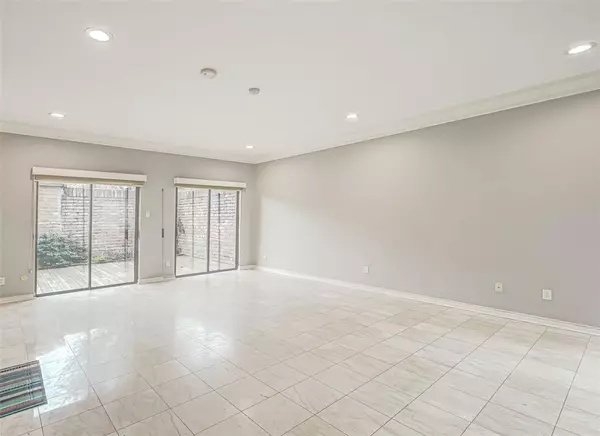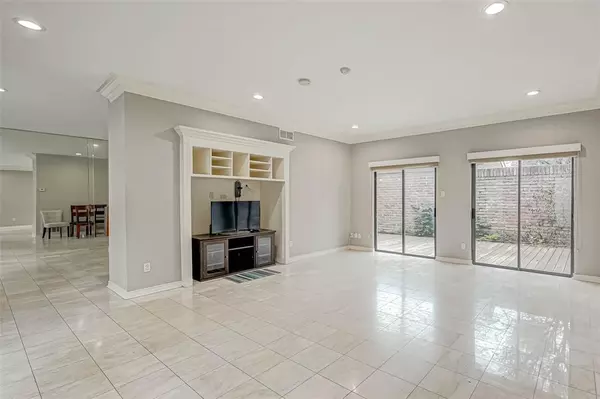$395,000
For more information regarding the value of a property, please contact us for a free consultation.
2323 Bering DR #6 Houston, TX 77057
3 Beds
3 Baths
2,682 SqFt
Key Details
Property Type Townhouse
Sub Type Townhouse
Listing Status Sold
Purchase Type For Sale
Square Footage 2,682 sqft
Price per Sqft $143
Subdivision Cardiff Estates Sec 01
MLS Listing ID 16765169
Sold Date 04/24/23
Style Traditional
Bedrooms 3
Full Baths 3
HOA Fees $462/mo
Year Built 1979
Annual Tax Amount $7,618
Tax Year 2022
Lot Size 2,064 Sqft
Property Description
The largest of 14 town-homes nestled in one of the best Tanglewood/Galleria area communities, Cardiff Estates. With marble tile throughout most of the first level, the home features three large inviting bedrooms with three full bathrooms. A bedroom & full bathroom are available downstairs, while the large primary & third bedroom are upstairs, each with their own en-suite baths. Primary bedroom features spectacular high ceilings & a cozy fireplace. Generously-sized primary bathroom includes two separate vanity areas, walk-in shower with dual shower-heads & bidet. The home also features a large private backyard that's been fully decked, separate private atrium with fountain, multiple balconies & an oversized two-car garage. Recent improvements include the electrical service panel, HVAC, windows, roof, stove & more! Charming, quiet & peaceful gated community with only 14 homes. One of the best kept secrets in the area!
Location
State TX
County Harris
Area Galleria
Rooms
Bedroom Description 1 Bedroom Down - Not Primary BR,Primary Bed - 2nd Floor
Other Rooms 1 Living Area, Living Area - 1st Floor, Utility Room in House
Master Bathroom Bidet, Primary Bath: Separate Shower
Kitchen Pantry
Interior
Interior Features Atrium, Balcony, Drapes/Curtains/Window Cover, High Ceiling, Wet Bar
Heating Central Electric
Cooling Central Electric
Flooring Carpet, Tile
Fireplaces Number 1
Appliance Dryer Included, Washer Included
Dryer Utilities 1
Laundry Utility Rm in House
Exterior
Exterior Feature Fenced
Parking Features Detached Garage
Garage Spaces 2.0
Roof Type Composition
Street Surface Concrete,Curbs
Accessibility Automatic Gate
Private Pool No
Building
Story 2
Entry Level All Levels
Foundation Slab
Sewer Public Sewer
Water Public Water
Structure Type Brick,Wood
New Construction No
Schools
Elementary Schools Briargrove Elementary School
Middle Schools Tanglewood Middle School
High Schools Wisdom High School
School District 27 - Houston
Others
HOA Fee Include Grounds,Trash Removal,Water and Sewer
Senior Community No
Tax ID 114-082-002-0001
Energy Description Ceiling Fans
Acceptable Financing Cash Sale, Conventional
Tax Rate 2.3307
Disclosures Sellers Disclosure
Listing Terms Cash Sale, Conventional
Financing Cash Sale,Conventional
Special Listing Condition Sellers Disclosure
Read Less
Want to know what your home might be worth? Contact us for a FREE valuation!

Our team is ready to help you sell your home for the highest possible price ASAP

Bought with Nyala Realty






