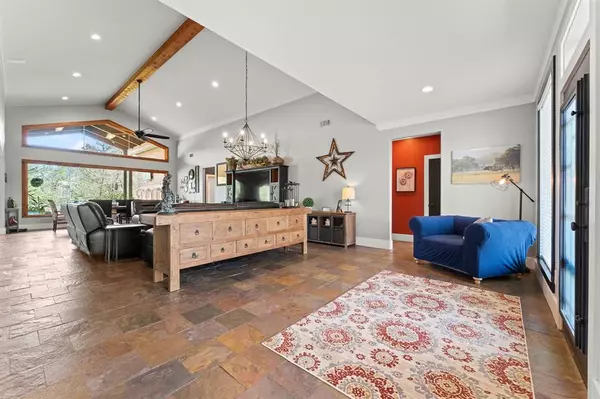$650,000
For more information regarding the value of a property, please contact us for a free consultation.
14702 Opal CT Willis, TX 77378
3 Beds
2.1 Baths
2,533 SqFt
Key Details
Property Type Single Family Home
Listing Status Sold
Purchase Type For Sale
Square Footage 2,533 sqft
Price per Sqft $256
Subdivision Emerald Lakes 02
MLS Listing ID 52963736
Sold Date 04/20/23
Style Ranch
Bedrooms 3
Full Baths 2
Half Baths 1
HOA Fees $112/ann
HOA Y/N 1
Year Built 2014
Annual Tax Amount $7,923
Tax Year 2022
Lot Size 1.490 Acres
Acres 1.49
Property Description
Experience streamlined serenity in this sophisticated custom home on a sprawling, pond-lined 1.4-acre property in Emerald Lakes. From its striking front entry with custom-designed steel door, the home opens to a gallery-style central living room with soaring ceilings, lighted by a spectacular panoramic window with transom overlooking the backyard. The home is accented throughout with materials and textures that bring the outdoors in – natural stone tiles, cedar beams and trussing, imported stone countertops, and intricate backsplashes contrast the sleek architectural lines of the home's interior. This home was built to last, with climate-controlled foam insulated attic, a lifetime metal roof, stone covered walls, and hearty cedar-plank struts. Features include an over-sized porte cochere and an impressive A-frame covered 20x30 patio with kitchen. Toy enthusiasts will enjoy the 30x40 workshop that doubles as a 4-car garage. Watch our video tour or call to schedule your private showing.
Location
State TX
County Montgomery
Area Willis Area
Rooms
Bedroom Description All Bedrooms Down,Walk-In Closet
Other Rooms 1 Living Area, Home Office/Study, Kitchen/Dining Combo, Living/Dining Combo, Utility Room in House
Master Bathroom Primary Bath: Double Sinks, Primary Bath: Jetted Tub, Primary Bath: Separate Shower, Secondary Bath(s): Shower Only
Kitchen Island w/ Cooktop, Kitchen open to Family Room, Pantry
Interior
Interior Features Fire/Smoke Alarm, High Ceiling, Wired for Sound
Heating Central Gas
Cooling Central Electric
Flooring Slate
Exterior
Exterior Feature Back Green Space, Back Yard, Controlled Subdivision Access, Covered Patio/Deck, Outdoor Kitchen, Partially Fenced, Porch, Side Yard, Subdivision Tennis Court, Workshop
Parking Features Detached Garage, Oversized Garage
Garage Spaces 4.0
Carport Spaces 2
Garage Description Additional Parking, Porte-Cochere, Workshop
Waterfront Description Pond
Roof Type Aluminum
Accessibility Automatic Gate
Private Pool No
Building
Lot Description Cul-De-Sac, Waterfront
Story 1
Foundation Slab
Lot Size Range 1 Up to 2 Acres
Water Aerobic, Public Water
Structure Type Stone,Wood
New Construction No
Schools
Elementary Schools C.C. Hardy Elementary School
Middle Schools Lynn Lucas Middle School
High Schools Willis High School
School District 56 - Willis
Others
HOA Fee Include Limited Access Gates,Recreational Facilities
Senior Community No
Restrictions Deed Restrictions
Tax ID 4544-02-08800
Energy Description Ceiling Fans,Energy Star/Reflective Roof,Insulation - Spray-Foam,Tankless/On-Demand H2O Heater
Acceptable Financing Cash Sale, Conventional, VA
Tax Rate 1.7821
Disclosures Sellers Disclosure
Listing Terms Cash Sale, Conventional, VA
Financing Cash Sale,Conventional,VA
Special Listing Condition Sellers Disclosure
Read Less
Want to know what your home might be worth? Contact us for a FREE valuation!

Our team is ready to help you sell your home for the highest possible price ASAP

Bought with J Properties





