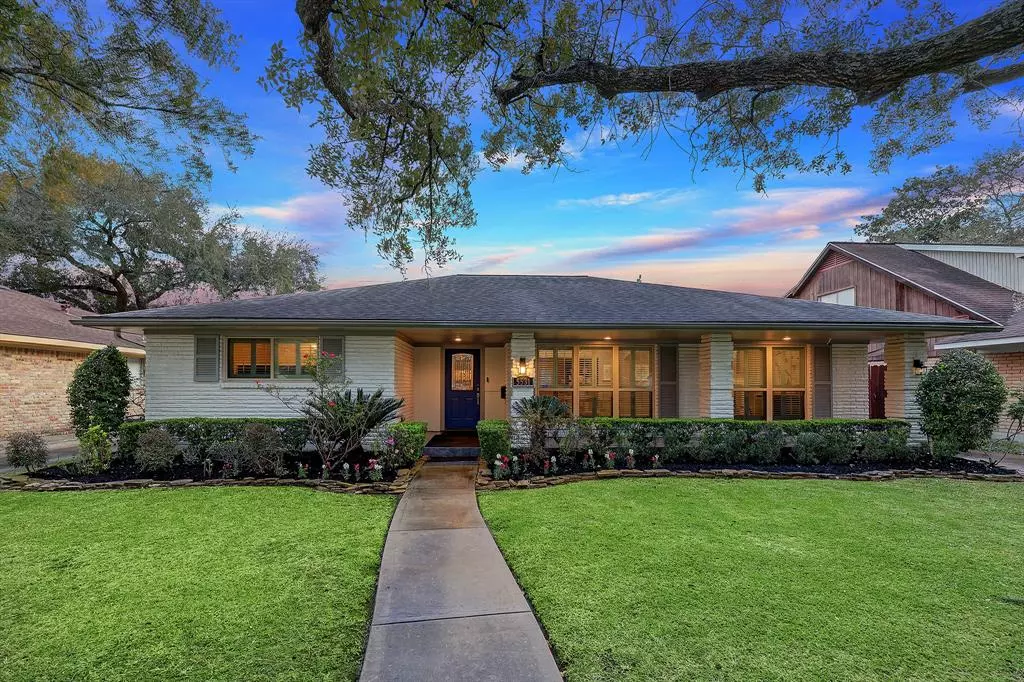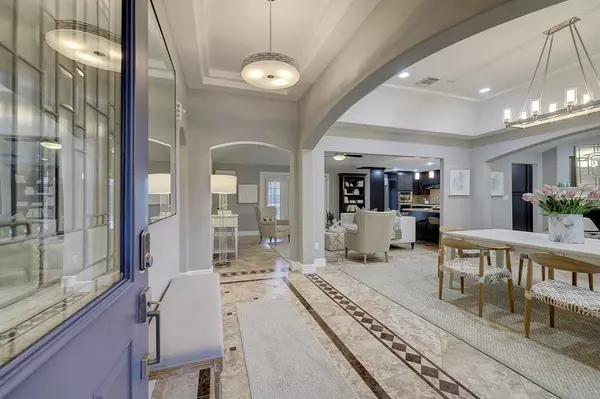$449,000
For more information regarding the value of a property, please contact us for a free consultation.
5531 Lymbar DR Houston, TX 77096
3 Beds
2.1 Baths
2,023 SqFt
Key Details
Property Type Single Family Home
Listing Status Sold
Purchase Type For Sale
Square Footage 2,023 sqft
Price per Sqft $217
Subdivision Marilyn Estates Sec 06
MLS Listing ID 59784865
Sold Date 04/20/23
Style Ranch
Bedrooms 3
Full Baths 2
Half Baths 1
HOA Fees $29/ann
HOA Y/N 1
Year Built 1959
Annual Tax Amount $6,817
Tax Year 2022
Lot Size 7,800 Sqft
Acres 0.1791
Property Description
Gorgeous well maintained home in the desirable neighborhood of Marilyn Estates waiting to be yours! This home features luscious landscaping, high ceilings, open concept living, fresh paint, plantation shutters, SS appliances, smart security system, gas fireplace, driveway gate, & much more! The sizeable primary bedroom features a walk in closet & glass enclosed shower with dual shower heads.The powder bath features a glass vessel sink perfect for guests. The backyard & covered patio is perfect for BBQ's & gatherings.
Minutes away from highways,The Texas Medical Center, NRG Stadium, shopping malls, & educational & religious institutions. Walking distance to the Jewish Community Center.
Electrical updated, PVC plumbing, AC recently serviced, new pan & condenser coil. Age of roof is 7 years.
Never Flooded!
"A home is a place where memories are created, friends always belong, & laughter never ends." Schedule a private tour today!
Buyer to verify dimensions & to purchase new survey.
Location
State TX
County Harris
Area Meyerland Area
Rooms
Bedroom Description All Bedrooms Down,Primary Bed - 1st Floor,Walk-In Closet
Other Rooms Family Room, Formal Dining, Formal Living, Utility Room in House
Master Bathroom Half Bath, Primary Bath: Double Sinks, Primary Bath: Shower Only, Secondary Bath(s): Double Sinks, Secondary Bath(s): Tub/Shower Combo
Kitchen Breakfast Bar, Kitchen open to Family Room, Pantry, Under Cabinet Lighting
Interior
Interior Features Alarm System - Owned, Crown Molding, Drapes/Curtains/Window Cover, Fire/Smoke Alarm, Formal Entry/Foyer, High Ceiling, Prewired for Alarm System, Refrigerator Included, Wired for Sound
Heating Central Gas
Cooling Central Electric
Flooring Tile, Wood
Fireplaces Number 1
Fireplaces Type Gaslog Fireplace
Exterior
Exterior Feature Back Green Space, Back Yard, Back Yard Fenced, Covered Patio/Deck, Patio/Deck, Porch, Private Driveway, Sprinkler System
Parking Features Detached Garage
Garage Spaces 2.0
Garage Description Additional Parking, Auto Driveway Gate, Auto Garage Door Opener
Roof Type Composition
Street Surface Concrete,Curbs,Gutters
Accessibility Driveway Gate
Private Pool No
Building
Lot Description Subdivision Lot
Story 1
Foundation Slab
Lot Size Range 0 Up To 1/4 Acre
Sewer Public Sewer
Water Public Water
Structure Type Brick
New Construction No
Schools
Elementary Schools Parker Elementary School (Houston)
Middle Schools Meyerland Middle School
High Schools Westbury High School
School District 27 - Houston
Others
HOA Fee Include Courtesy Patrol,Other
Senior Community No
Restrictions Restricted
Tax ID 094-168-000-0003
Ownership Full Ownership
Energy Description Attic Vents,Ceiling Fans
Acceptable Financing Cash Sale, Conventional
Tax Rate 2.2019
Disclosures Sellers Disclosure
Listing Terms Cash Sale, Conventional
Financing Cash Sale,Conventional
Special Listing Condition Sellers Disclosure
Read Less
Want to know what your home might be worth? Contact us for a FREE valuation!

Our team is ready to help you sell your home for the highest possible price ASAP

Bought with Stone's Throw Realty






