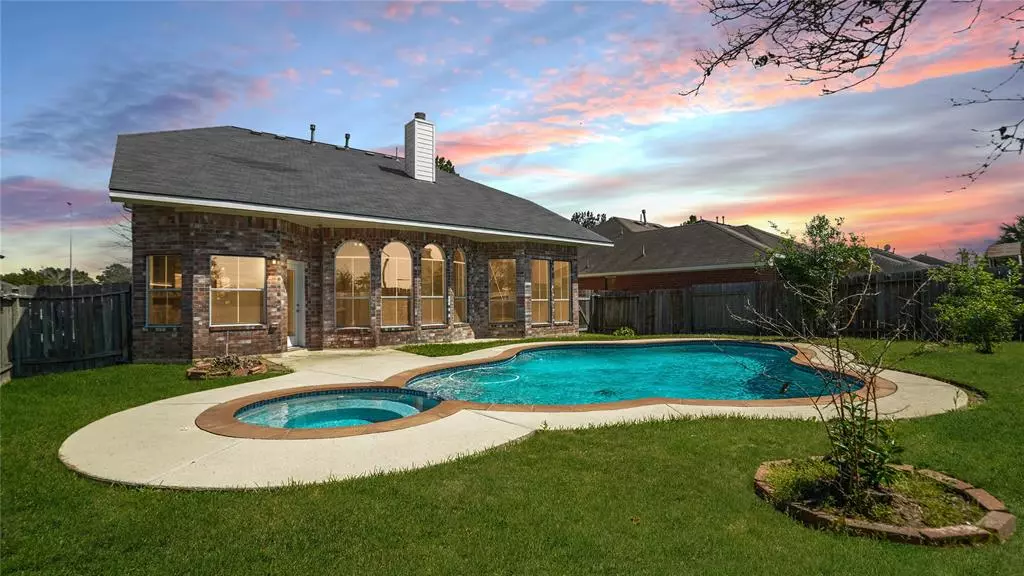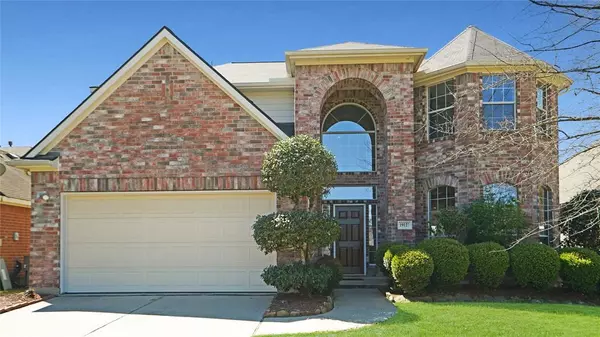$390,000
For more information regarding the value of a property, please contact us for a free consultation.
19127 Logan Timbers LN Tomball, TX 77375
4 Beds
2.1 Baths
3,078 SqFt
Key Details
Property Type Single Family Home
Listing Status Sold
Purchase Type For Sale
Square Footage 3,078 sqft
Price per Sqft $125
Subdivision Northpointe East Sec 03
MLS Listing ID 39719213
Sold Date 04/18/23
Style Traditional
Bedrooms 4
Full Baths 2
Half Baths 1
HOA Fees $47/ann
HOA Y/N 1
Year Built 2003
Annual Tax Amount $8,652
Tax Year 2022
Lot Size 6,985 Sqft
Acres 0.1604
Property Description
Stunning, move-in ready 4 bed home w/ a refreshing pool/spa in the backyard, perfect for relaxing & entertaining! The welcoming entry boasts high ceilings & an open concept design. The spacious living room features large windows that allow for plenty of natural light to fill the space, & opens to the kitchen, which is fully equipped w/ modern appliances, ample counter space, a breakfast bar, & pantry. The formal dining room & breakfast are conveniently adjacent to the kitchen & offer comfortable spaces to enjoy meals w/ family & friends. Located on the main level, the primary bedroom features picture bay windows that overlook the pool, a luxurious en-suite bathroom w/ a walk-in shower, double vanities, & a soaking tub. Upstairs, the 3 guest bedrooms are generously sized, & the loft space provides a versatile area that can be used as a home office, or entertainment room. A true oasis, the backyard boasts a sparkling pool/spa that will provide endless hours of fun and relaxation for all!
Location
State TX
County Harris
Area Spring/Klein/Tomball
Rooms
Bedroom Description En-Suite Bath,Primary Bed - 1st Floor,Walk-In Closet
Other Rooms Breakfast Room, Formal Dining, Gameroom Up, Kitchen/Dining Combo, Living Area - 1st Floor, Loft, Utility Room in House
Master Bathroom Half Bath, Primary Bath: Double Sinks, Primary Bath: Separate Shower, Primary Bath: Soaking Tub, Secondary Bath(s): Tub/Shower Combo, Vanity Area
Kitchen Breakfast Bar, Kitchen open to Family Room, Pantry
Interior
Interior Features Alarm System - Owned, Fire/Smoke Alarm, High Ceiling, Refrigerator Included
Heating Central Gas
Cooling Central Electric
Flooring Carpet, Tile, Vinyl Plank
Fireplaces Number 1
Fireplaces Type Wood Burning Fireplace
Exterior
Exterior Feature Back Yard Fenced, Patio/Deck, Spa/Hot Tub
Parking Features Attached Garage
Garage Spaces 2.0
Garage Description Double-Wide Driveway
Pool Gunite, In Ground
Roof Type Composition
Street Surface Concrete
Private Pool Yes
Building
Lot Description Subdivision Lot
Story 2
Foundation Slab
Lot Size Range 0 Up To 1/4 Acre
Builder Name Westin
Water Water District
Structure Type Brick,Wood
New Construction No
Schools
Elementary Schools Kohrville Elementary School
Middle Schools Ulrich Intermediate School
High Schools Klein Cain High School
School District 32 - Klein
Others
Senior Community No
Restrictions Deed Restrictions
Tax ID 122-360-001-0021
Ownership Full Ownership
Energy Description Ceiling Fans
Acceptable Financing Cash Sale, Conventional, FHA, VA
Tax Rate 2.5597
Disclosures Mud, Sellers Disclosure
Listing Terms Cash Sale, Conventional, FHA, VA
Financing Cash Sale,Conventional,FHA,VA
Special Listing Condition Mud, Sellers Disclosure
Read Less
Want to know what your home might be worth? Contact us for a FREE valuation!

Our team is ready to help you sell your home for the highest possible price ASAP

Bought with Sprout Realty





