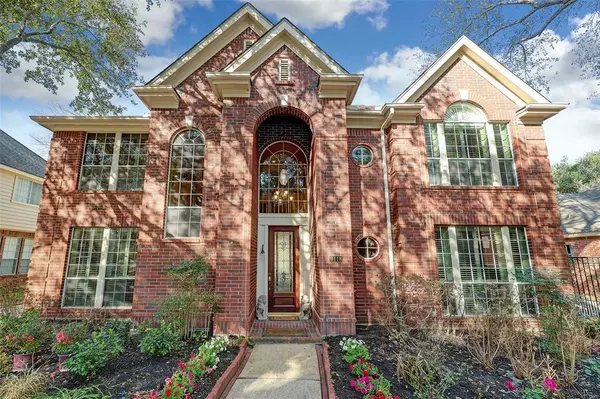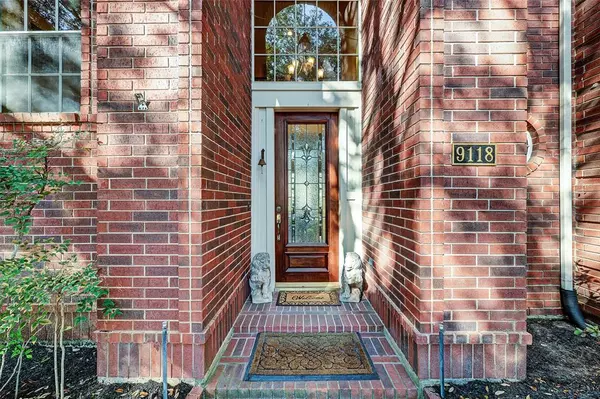$435,000
For more information regarding the value of a property, please contact us for a free consultation.
9118 Symphonic LN Houston, TX 77040
4 Beds
2.1 Baths
2,745 SqFt
Key Details
Property Type Single Family Home
Listing Status Sold
Purchase Type For Sale
Square Footage 2,745 sqft
Price per Sqft $154
Subdivision Woodwind Lakes Sec 01
MLS Listing ID 92760359
Sold Date 04/17/23
Style French,Traditional
Bedrooms 4
Full Baths 2
Half Baths 1
HOA Fees $67/ann
HOA Y/N 1
Year Built 1993
Annual Tax Amount $8,007
Tax Year 2022
Lot Size 7,475 Sqft
Acres 0.1716
Property Description
Exceptionally well-maintained home located in charming Woodwind Lakes close to 290/Beltway 8 minutes from I-10/downtown and the airport. Extensively renovated with luxurious materials and high-end finishes, this gorgeous home has it all! Upgrades include; new energy efficient windows, travertine, marble, wood floors, custom millwork, built-ins in the master closet and upstairs game room, bathroom kitchen appliances (toilets, sinks, faucets, cooktop, dishwasher, wall oven, etc, including countertops and cabinets replaced with brands such as Grohe, Kohler, Toto,Jennaire), new water heater and 2 updated Trane AC units. Tiled from ceiling to floor, the Master bathroom and secondary baths feature frameless shower enclosures with treated spot-free glass. With the primary and a secondary bedroom/study down, and two bedrooms with Jack and Jill bath, plus game room upstairs, you won’t want to miss this opportunity to make this home yours! NEVER FLOODED
Location
State TX
County Harris
Area Northwest Houston
Rooms
Bedroom Description 1 Bedroom Down - Not Primary BR,Primary Bed - 1st Floor
Other Rooms Breakfast Room, Family Room, Formal Dining, Gameroom Up, Kitchen/Dining Combo, Living Area - 1st Floor, Utility Room in House
Master Bathroom Half Bath, Primary Bath: Double Sinks, Primary Bath: Jetted Tub, Primary Bath: Separate Shower, Secondary Bath(s): Double Sinks, Secondary Bath(s): Tub/Shower Combo
Kitchen Breakfast Bar, Island w/ Cooktop, Pantry
Interior
Heating Central Gas
Cooling Central Electric, Zoned
Fireplaces Number 1
Fireplaces Type Gaslog Fireplace
Exterior
Parking Features Detached Garage
Garage Spaces 2.0
Roof Type Composition
Private Pool No
Building
Lot Description Subdivision Lot, Wooded
Faces South
Story 2
Foundation Slab
Lot Size Range 0 Up To 1/4 Acre
Builder Name Trendmaker
Water Water District
Structure Type Brick,Wood
New Construction No
Schools
Elementary Schools Gleason Elementary School
Middle Schools Dean Middle School
High Schools Jersey Village High School
School District 13 - Cypress-Fairbanks
Others
Senior Community No
Restrictions Deed Restrictions,Restricted
Tax ID 117-467-001-0032
Tax Rate 2.591
Disclosures Sellers Disclosure
Special Listing Condition Sellers Disclosure
Read Less
Want to know what your home might be worth? Contact us for a FREE valuation!

Our team is ready to help you sell your home for the highest possible price ASAP

Bought with CB&A, Realtors






