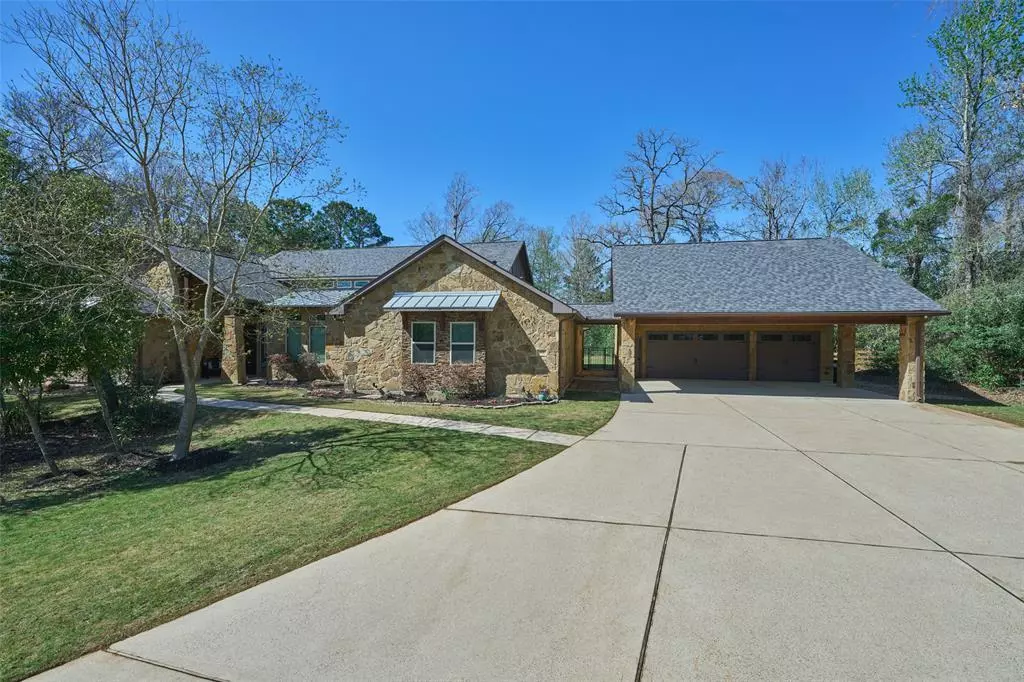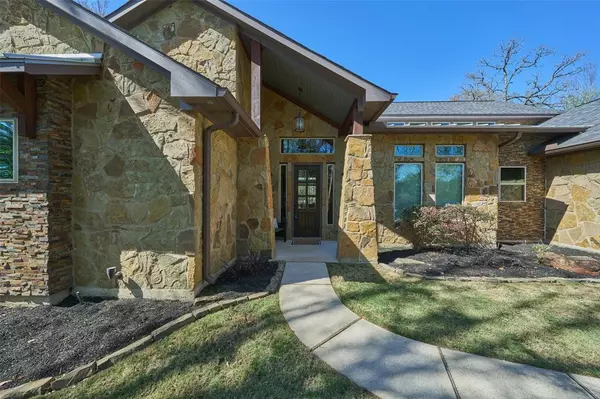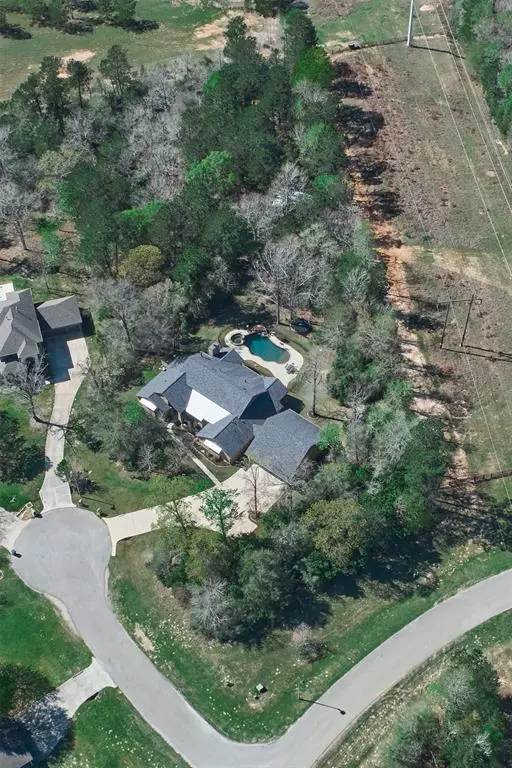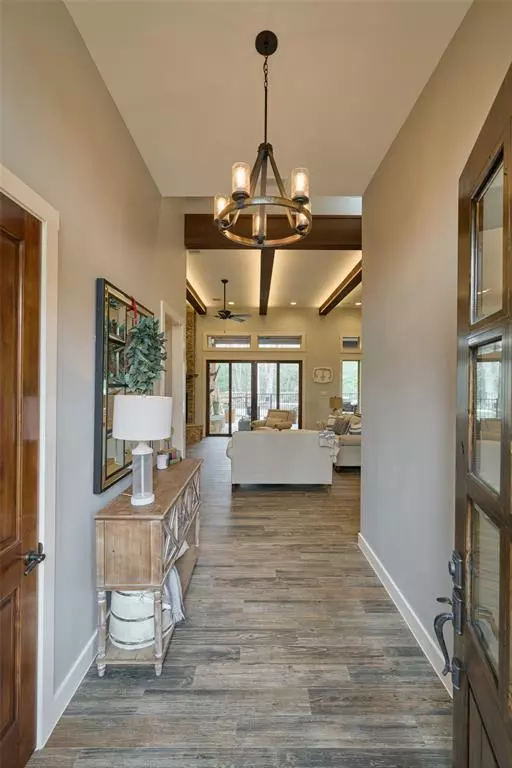$999,900
For more information regarding the value of a property, please contact us for a free consultation.
404 Halyard CT Montgomery, TX 77316
4 Beds
4.1 Baths
3,520 SqFt
Key Details
Property Type Single Family Home
Listing Status Sold
Purchase Type For Sale
Square Footage 3,520 sqft
Price per Sqft $276
Subdivision Ridgelake Shores 04
MLS Listing ID 2929722
Sold Date 04/14/23
Style Other Style
Bedrooms 4
Full Baths 4
Half Baths 1
HOA Fees $29/ann
HOA Y/N 1
Year Built 2015
Annual Tax Amount $13,993
Tax Year 2022
Lot Size 4.252 Acres
Acres 4.252
Property Description
This gorgeous one of a kind custom home sits on 4.2 beautifully wooded acres in the community of Ridgelake Shores in Montgomery County. Located on a cul de sac this home is the perfect oasis for quiet country living with all of the modern conveniences! This 4 bedroom 4 1/2 bath home features a guest bedroom with en suite full bath, a flex room to fit a variety of needs, a spacious living area that not only opens to the kitchen/dining area, but has access to the beautiful covered back patio! Enjoy the large covered back patio w/outdoor kitchen or relax by the outdoor fireplace! Large pool/spa with large rock water feature complete this home and truly make it a dream come true!
Location
State TX
County Montgomery
Area Conroe Southwest
Rooms
Bedroom Description All Bedrooms Down,En-Suite Bath,Walk-In Closet
Other Rooms Gameroom Down, Guest Suite, Kitchen/Dining Combo, Living Area - 1st Floor, Utility Room in House
Master Bathroom Primary Bath: Double Sinks, Primary Bath: Separate Shower, Primary Bath: Soaking Tub, Secondary Bath(s): Shower Only, Secondary Bath(s): Tub/Shower Combo, Vanity Area
Kitchen Island w/o Cooktop, Kitchen open to Family Room, Pantry, Under Cabinet Lighting, Walk-in Pantry
Interior
Interior Features High Ceiling
Heating Central Gas
Cooling Central Gas
Fireplaces Number 2
Exterior
Exterior Feature Covered Patio/Deck, Outdoor Fireplace, Outdoor Kitchen, Partially Fenced, Spa/Hot Tub
Parking Features Detached Garage, Oversized Garage
Garage Spaces 2.0
Garage Description Porte-Cochere
Pool Enclosed, Heated, In Ground
Roof Type Composition
Private Pool Yes
Building
Lot Description Cul-De-Sac, Wooded
Faces South
Story 1
Foundation Slab
Lot Size Range 2 Up to 5 Acres
Sewer Septic Tank
Water Aerobic, Well
Structure Type Stone
New Construction No
Schools
Elementary Schools Stewart Elementary School (Conroe)
Middle Schools Peet Junior High School
High Schools Conroe High School
School District 11 - Conroe
Others
HOA Fee Include Other
Senior Community No
Restrictions Deed Restrictions,Horses Allowed
Tax ID 8271-04-11000
Acceptable Financing Cash Sale, Conventional, FHA, VA
Tax Rate 1.7468
Disclosures Sellers Disclosure
Listing Terms Cash Sale, Conventional, FHA, VA
Financing Cash Sale,Conventional,FHA,VA
Special Listing Condition Sellers Disclosure
Read Less
Want to know what your home might be worth? Contact us for a FREE valuation!

Our team is ready to help you sell your home for the highest possible price ASAP

Bought with RE/MAX The Woodlands & Spring





