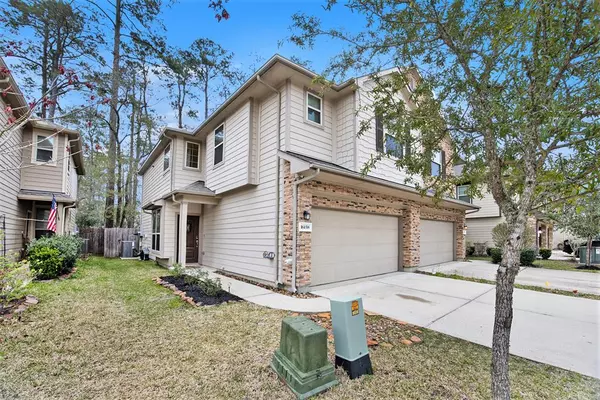$219,500
For more information regarding the value of a property, please contact us for a free consultation.
16158 Beachside PL Crosby, TX 77532
3 Beds
2.1 Baths
1,675 SqFt
Key Details
Property Type Townhouse
Sub Type Townhouse
Listing Status Sold
Purchase Type For Sale
Square Footage 1,675 sqft
Price per Sqft $128
Subdivision Villas/Newport
MLS Listing ID 89774221
Sold Date 04/12/23
Style Traditional
Bedrooms 3
Full Baths 2
Half Baths 1
HOA Fees $195/mo
Year Built 2015
Annual Tax Amount $5,157
Tax Year 2022
Lot Size 3,235 Sqft
Property Description
Step into this beautiful Townhome located in The Villas of Newport! Situated among trees and with no back neighbors, this 3-bedroom Townhome is a must-see! It features kitchen granite countertops, stainless steel appliances, and updated light fixtures. The primary bedroom is amply sized with a comfortable en suite bathroom featuring a soaker tub and separate shower. The bonus space at the top of the stairs is perfect for an office area, study area, or gaming area. Still, plenty of room to entertain in this private backyard. The community offers a clubhouse, park, golf course, pools, tennis courts, and fitness center which is just a short walk away! Newport also offers many walking trails and private access Beach area for the San Jacinto River and Lake Houston. The refrigerator is included! Schedule a showing today, this one will not last.
Location
State TX
County Harris
Area Crosby Area
Rooms
Bedroom Description En-Suite Bath,Walk-In Closet
Other Rooms Breakfast Room, Den, Family Room, Gameroom Up, Home Office/Study, Kitchen/Dining Combo, Living Area - 1st Floor, Utility Room in House
Master Bathroom Half Bath, Primary Bath: Double Sinks, Primary Bath: Separate Shower, Vanity Area
Kitchen Breakfast Bar, Kitchen open to Family Room, Pantry, Walk-in Pantry
Interior
Interior Features Fire/Smoke Alarm, Refrigerator Included
Heating Central Gas, Zoned
Cooling Central Electric, Zoned
Flooring Carpet, Tile
Appliance Dryer Included, Electric Dryer Connection, Refrigerator, Washer Included
Dryer Utilities 1
Laundry Utility Rm in House
Exterior
Exterior Feature Area Tennis Courts, Back Green Space, Back Yard, Clubhouse, Exercise Room, Patio/Deck, Sprinkler System
Parking Features Attached Garage
Garage Spaces 2.0
Roof Type Composition
Street Surface Concrete
Private Pool No
Building
Story 2
Unit Location Cul-De-Sac,Greenbelt,In Golf Course Community,Wooded
Entry Level Levels 1 and 2
Foundation Slab
Builder Name Lennar
Water Public Water
Structure Type Brick,Cement Board
New Construction No
Schools
Elementary Schools Crosby Elementary School (Crosby)
Middle Schools Crosby Middle School (Crosby)
High Schools Crosby High School
School District 12 - Crosby
Others
HOA Fee Include Exterior Building
Senior Community No
Tax ID 136-415-001-0003
Ownership Full Ownership
Acceptable Financing Cash Sale, Conventional, FHA, Investor, VA
Tax Rate 2.6261
Disclosures Sellers Disclosure
Listing Terms Cash Sale, Conventional, FHA, Investor, VA
Financing Cash Sale,Conventional,FHA,Investor,VA
Special Listing Condition Sellers Disclosure
Read Less
Want to know what your home might be worth? Contact us for a FREE valuation!

Our team is ready to help you sell your home for the highest possible price ASAP

Bought with Encore Feature Properties, LLC






