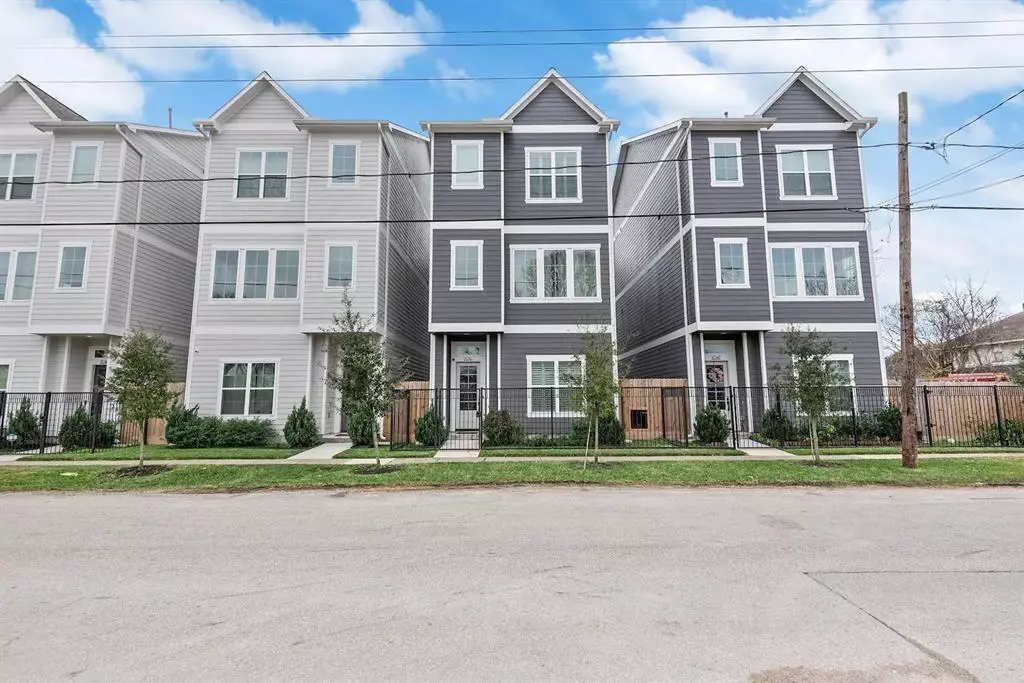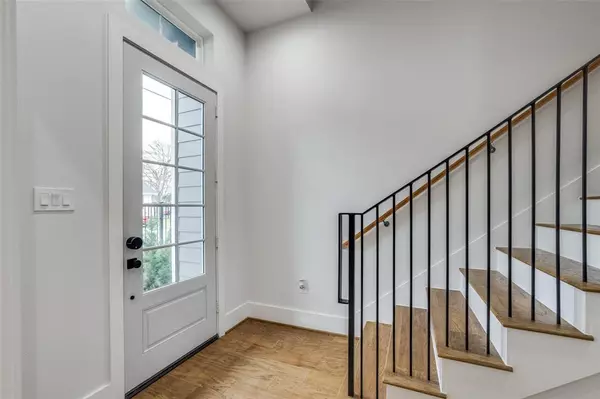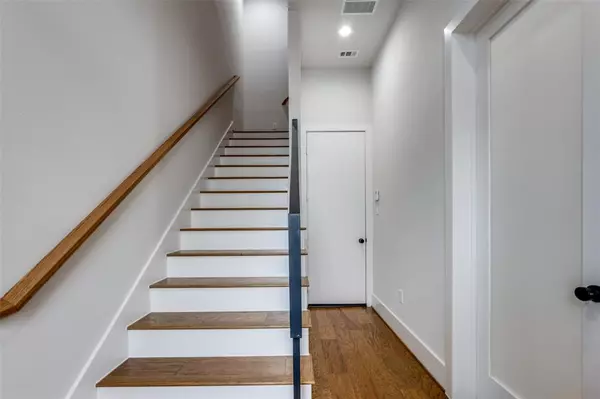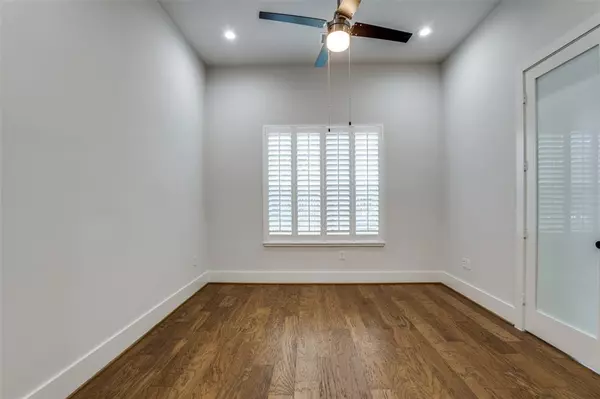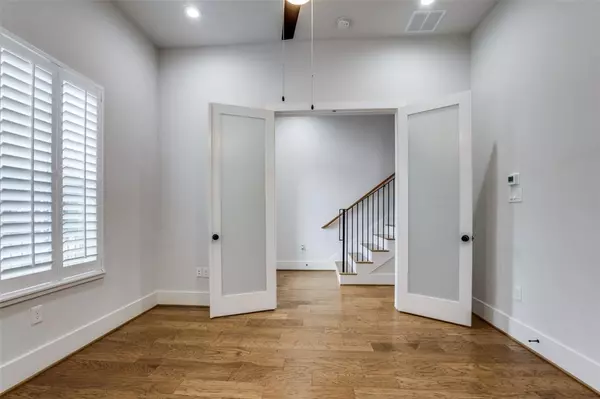$430,000
For more information regarding the value of a property, please contact us for a free consultation.
204 Burr ST #C Houston, TX 77011
3 Beds
3.1 Baths
2,257 SqFt
Key Details
Property Type Single Family Home
Listing Status Sold
Purchase Type For Sale
Square Footage 2,257 sqft
Price per Sqft $183
Subdivision Burr Estates
MLS Listing ID 76175242
Sold Date 03/31/23
Style Contemporary/Modern
Bedrooms 3
Full Baths 3
Half Baths 1
Year Built 2020
Lot Size 1,653 Sqft
Acres 0.0379
Property Description
Welcome to 204 Burr Street Unit#C. This beautifully-built and wonderfully-planned 3 bedroom, 3.5 bath home has all of the features you could want and more. Step inside to find an expansive open concept 2nd floor with a gourmet island kitchen, plus a massive living and dining room space! Throughout the house you'll find custom carpentry that adds a special touch, as well as plenty of natural light that brightens up every room. Outside, there is plenty of parking for guests or yourself plus a spacious rooftop terrace for entertaining family and friends - it's like having your own personal escape from reality! Best of all, this small 7 home community provides both neighborhood feel yet still gives you more space than most inner loop new builds. Few blocks away from the Lockwood light rail station, Eastwood Park, Harrisburg Hike & Bike Trail and just 5 minutes to downtown. Call us today for more information & to schedule your Virtual or Private Tour!
Location
State TX
County Harris
Area East End Revitalized
Rooms
Bedroom Description 1 Bedroom Down - Not Primary BR,Primary Bed - 3rd Floor
Other Rooms 1 Living Area, Living Area - 2nd Floor, Utility Room in House
Master Bathroom Half Bath, Primary Bath: Double Sinks, Primary Bath: Separate Shower, Primary Bath: Soaking Tub
Kitchen Island w/o Cooktop, Kitchen open to Family Room, Pots/Pans Drawers, Soft Closing Cabinets, Soft Closing Drawers, Under Cabinet Lighting, Walk-in Pantry
Interior
Interior Features High Ceiling
Heating Central Gas
Cooling Central Electric
Flooring Carpet, Tile, Wood
Exterior
Exterior Feature Patio/Deck
Parking Features Attached Garage
Garage Spaces 2.0
Roof Type Composition
Private Pool No
Building
Lot Description Corner, Subdivision Lot
Story 3
Foundation Slab
Lot Size Range 0 Up To 1/4 Acre
Sewer Public Sewer
Water Public Water
Structure Type Cement Board
New Construction No
Schools
Elementary Schools Burnet Elementary School (Houston)
Middle Schools Navarro Middle School (Houston)
High Schools Austin High School (Houston)
School District 27 - Houston
Others
Senior Community No
Restrictions Deed Restrictions
Tax ID 140-524-001-0002
Energy Description Ceiling Fans,Digital Program Thermostat,High-Efficiency HVAC,HVAC>13 SEER,Insulated/Low-E windows,Insulation - Batt
Acceptable Financing Cash Sale, Conventional, FHA, VA
Disclosures Sellers Disclosure
Listing Terms Cash Sale, Conventional, FHA, VA
Financing Cash Sale,Conventional,FHA,VA
Special Listing Condition Sellers Disclosure
Read Less
Want to know what your home might be worth? Contact us for a FREE valuation!

Our team is ready to help you sell your home for the highest possible price ASAP

Bought with ERA Legacy Living


