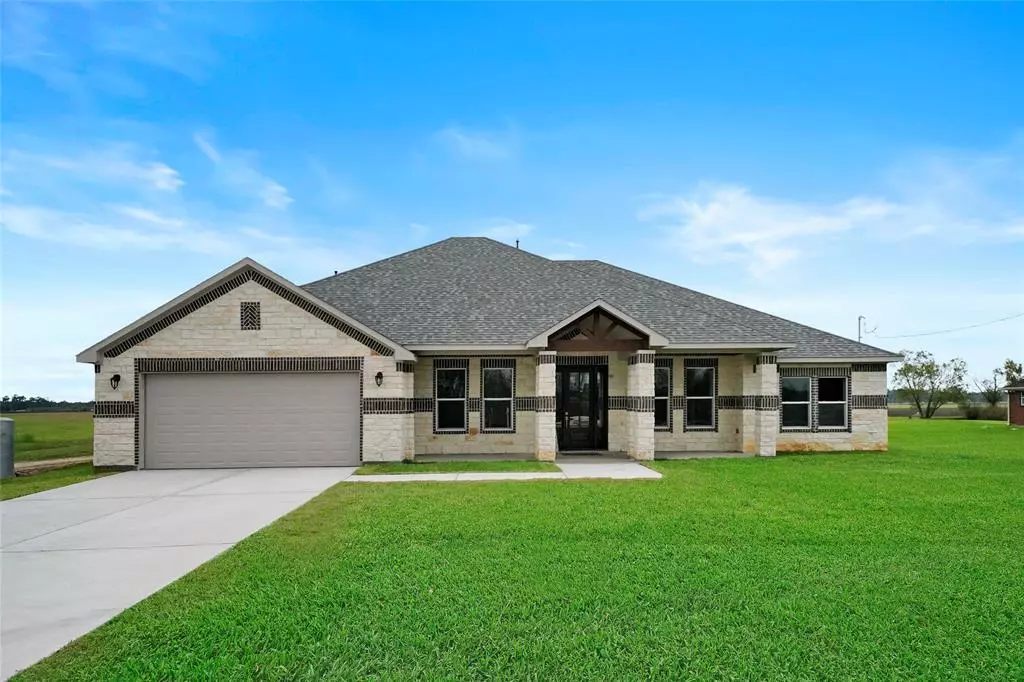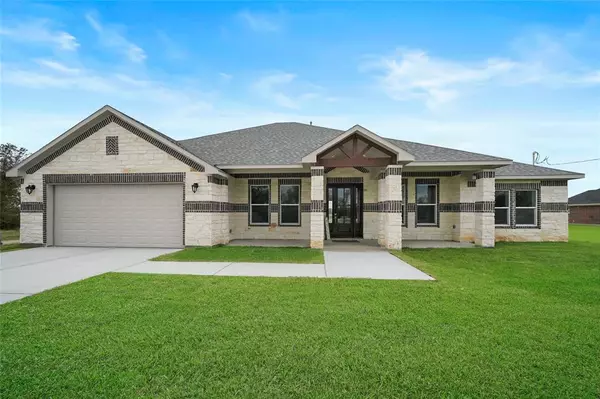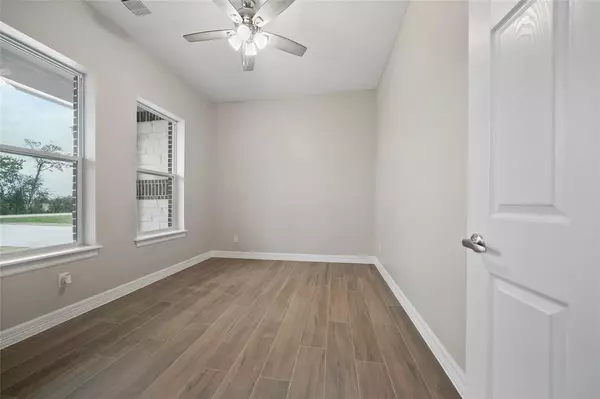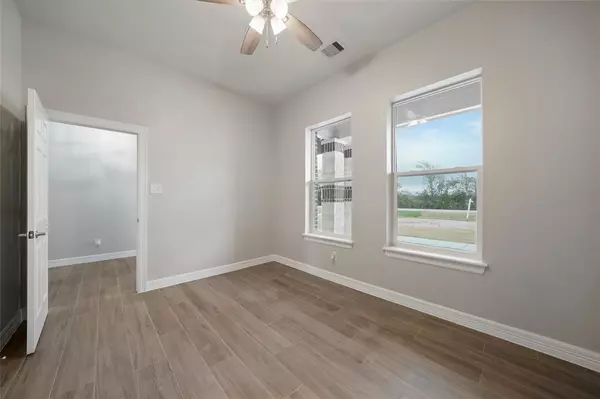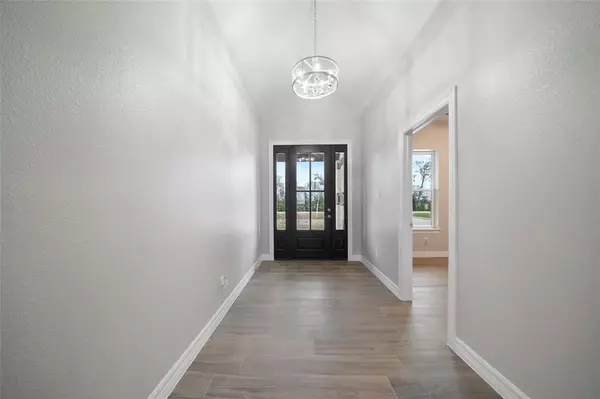$550,000
For more information regarding the value of a property, please contact us for a free consultation.
17619 Miller Wilson RD Crosby, TX 77532
4 Beds
3 Baths
2,730 SqFt
Key Details
Property Type Single Family Home
Listing Status Sold
Purchase Type For Sale
Square Footage 2,730 sqft
Price per Sqft $183
Subdivision Whitworth Corsby
MLS Listing ID 77328734
Sold Date 03/28/23
Style Traditional
Bedrooms 4
Full Baths 3
Year Built 2022
Annual Tax Amount $1,492
Tax Year 2021
Lot Size 1.090 Acres
Acres 1.09
Property Description
Welcome to a beautiful New Construction home sitting on a little over an acre. Come fall in love with the warming front porch to enjoy the sounds of the outdoor country living. This home features a grand entry way foyer and to the left of the entry way you have a spacious home office/ study area. The living room offers soaring high ceilings with stained wood shelves and a cozy fire place. The kitchen has so much counter space and comes with a massive walk in pantry! The primary suite has his and her sinks and with ample counter space. One of the secondary bedrooms has their own private bathroom. The utility room is extremely spacious with custom built-ins and an additional sink. The oversized garage is a fully finished garage. Come feel the coziness and openness all at the same time in this new home! Take notice the home has exterior brick all around.
Location
State TX
County Harris
Area Crosby Area
Rooms
Bedroom Description All Bedrooms Down,En-Suite Bath,Walk-In Closet
Other Rooms 1 Living Area, Family Room, Formal Dining, Formal Living, Home Office/Study, Kitchen/Dining Combo, Living/Dining Combo, Utility Room in House
Master Bathroom Hollywood Bath, Primary Bath: Double Sinks, Primary Bath: Shower Only, Secondary Bath(s): Double Sinks, Secondary Bath(s): Separate Shower, Secondary Bath(s): Tub/Shower Combo, Two Primary Baths, Vanity Area
Den/Bedroom Plus 5
Kitchen Island w/o Cooktop, Kitchen open to Family Room, Pantry, Second Sink, Walk-in Pantry
Interior
Interior Features Formal Entry/Foyer, High Ceiling
Heating Central Gas
Cooling Central Electric
Flooring Tile
Fireplaces Number 1
Fireplaces Type Mock Fireplace
Exterior
Exterior Feature Back Yard, Covered Patio/Deck, Not Fenced, Porch
Parking Features Attached Garage, Oversized Garage
Garage Spaces 2.0
Garage Description Auto Garage Door Opener, Double-Wide Driveway
Roof Type Composition
Street Surface Asphalt,Concrete
Private Pool No
Building
Lot Description Cleared
Story 1
Foundation Slab
Lot Size Range 1 Up to 2 Acres
Builder Name Otero & Son
Sewer Septic Tank
Water Well
Structure Type Brick
New Construction Yes
Schools
Elementary Schools Crosby Elementary School (Crosby)
Middle Schools Crosby Middle School (Crosby)
High Schools Crosby High School
School District 12 - Crosby
Others
Senior Community No
Restrictions No Restrictions
Tax ID 124-274-001-0004
Energy Description Ceiling Fans,High-Efficiency HVAC,Insulated/Low-E windows,Insulation - Spray-Foam
Acceptable Financing Cash Sale, Conventional
Tax Rate 2.0943
Disclosures No Disclosures
Listing Terms Cash Sale, Conventional
Financing Cash Sale,Conventional
Special Listing Condition No Disclosures
Read Less
Want to know what your home might be worth? Contact us for a FREE valuation!

Our team is ready to help you sell your home for the highest possible price ASAP

Bought with Amada Agency Real Estate

