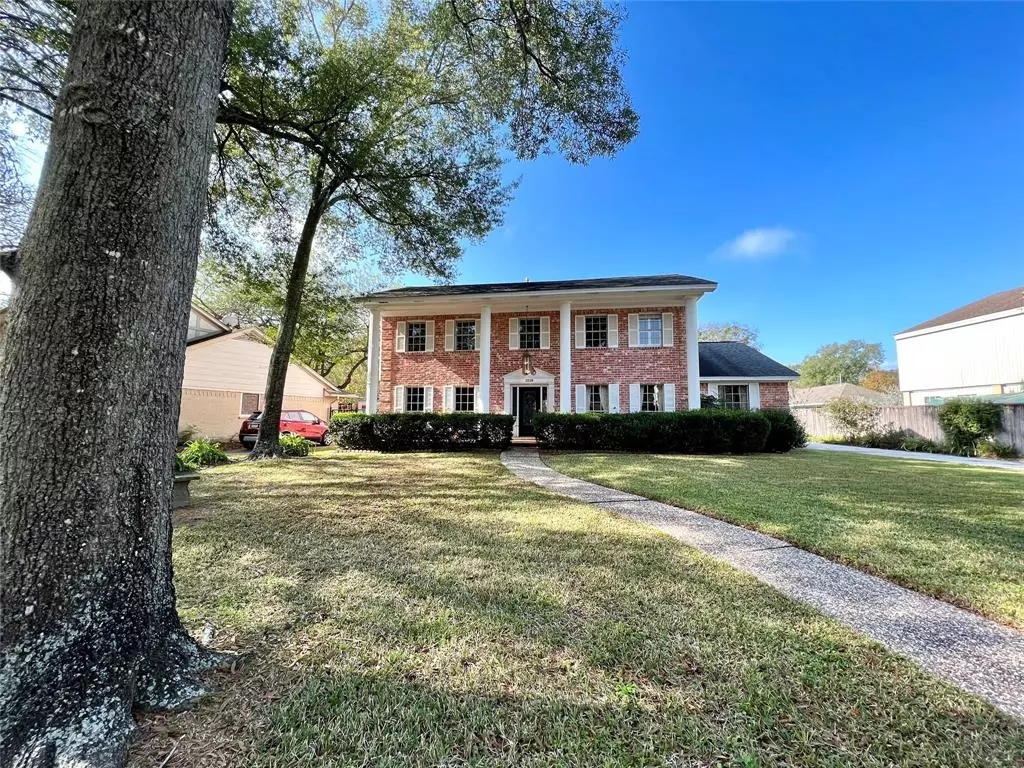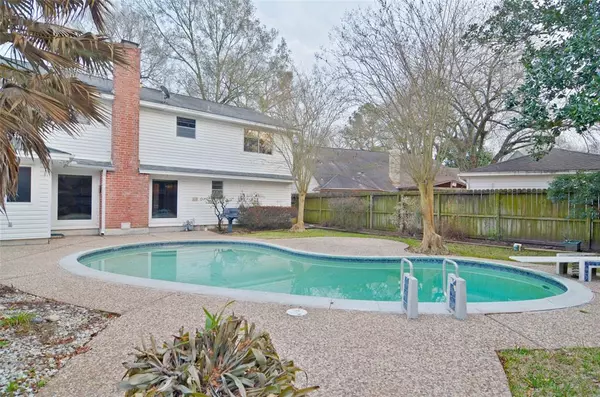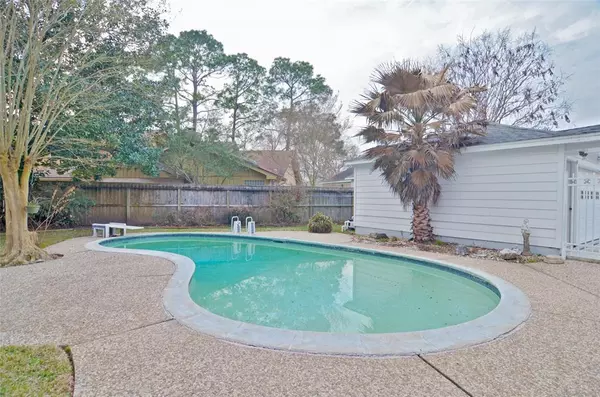$378,444
For more information regarding the value of a property, please contact us for a free consultation.
1219 Goldendale DR Taylor Lake Village, TX 77586
5 Beds
2.1 Baths
2,802 SqFt
Key Details
Property Type Single Family Home
Listing Status Sold
Purchase Type For Sale
Square Footage 2,802 sqft
Price per Sqft $117
Subdivision Clear Lake Forest Sec 05
MLS Listing ID 27730436
Sold Date 03/23/23
Style Colonial
Bedrooms 5
Full Baths 2
Half Baths 1
HOA Fees $25/ann
HOA Y/N 1
Year Built 1974
Annual Tax Amount $7,774
Tax Year 2022
Lot Size 10,706 Sqft
Acres 0.2458
Property Description
ENJOY THE GOOD LIFE IN THIS CHARMING CUSTOM BUILT HOME, IN TAYLOR LAKE VILLAGE. THIS HOME HAS GREAT CURB APPEAL AN AMAZING POOL WHERE YOU CAN ENTERTAIN YOUR GUESTS DURING THOSE HOT SUMMER DAYS! CLEAR LAKE FOREST IS BEST KNOWN FOR THE WOMEN'S CLUB, THE NEIGHBORHOOD POOL, WHICH IS HOME TO THE FINS SWIM TEAM, A PARK WITH TENNIS COURTS, A FISHING PIER, AND VARIOUS SEASONAL EVENTS. CONVENIENTLY LOCATED NEAR ARMAND BAYOU, TAYLOR LAKE VILLAGE PARK, FISHING, BOATING, AND KAYAKING. JUST A FEW MILES FROM JOHNSON SPACE CENTER, GALVESTON BAY, SHOPPING, AND DINING. EASY COMMUTE TO DOWNTOWN HOUSTON AND GALVESTON ISLAND. ZONED TO EXEMPLARY CCISD SCHOOLS. AC REPLACED IN 2020.
Location
State TX
County Harris
Area Clear Lake Area
Rooms
Bedroom Description Primary Bed - 1st Floor
Other Rooms Breakfast Room, Den, Formal Dining, Formal Living
Master Bathroom Primary Bath: Double Sinks, Secondary Bath(s): Double Sinks, Secondary Bath(s): Tub/Shower Combo, Vanity Area
Interior
Interior Features Intercom System, Wet Bar
Heating Central Gas
Cooling Central Electric
Flooring Carpet, Tile, Wood
Fireplaces Number 1
Fireplaces Type Freestanding, Gas Connections
Exterior
Exterior Feature Back Yard Fenced, Fully Fenced, Porch, Subdivision Tennis Court, Wheelchair Access
Parking Features Detached Garage
Garage Spaces 2.0
Garage Description Auto Garage Door Opener
Pool Gunite, In Ground
Roof Type Composition
Street Surface Concrete,Curbs,Gutters
Private Pool Yes
Building
Lot Description Cul-De-Sac, Subdivision Lot
Story 2
Foundation Slab
Lot Size Range 0 Up To 1/4 Acre
Water Water District
Structure Type Brick,Vinyl,Wood
New Construction No
Schools
Elementary Schools Robinson Elementary School (Clear Creek)
Middle Schools Seabrook Intermediate School
High Schools Clear Lake High School
School District 9 - Clear Creek
Others
HOA Fee Include Clubhouse,Grounds,Recreational Facilities
Senior Community No
Restrictions Deed Restrictions,Restricted
Tax ID 105-233-000-0047
Ownership Full Ownership
Energy Description Ceiling Fans
Acceptable Financing Cash Sale, Conventional
Tax Rate 2.279
Disclosures Mud, Sellers Disclosure
Listing Terms Cash Sale, Conventional
Financing Cash Sale,Conventional
Special Listing Condition Mud, Sellers Disclosure
Read Less
Want to know what your home might be worth? Contact us for a FREE valuation!

Our team is ready to help you sell your home for the highest possible price ASAP

Bought with Coldwell Banker Realty - Houston Bay Area






