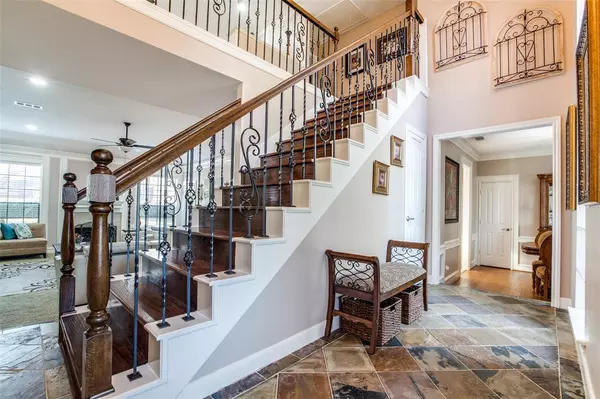$475,500
For more information regarding the value of a property, please contact us for a free consultation.
18006 Moss Point DR Spring, TX 77379
4 Beds
3.1 Baths
3,203 SqFt
Key Details
Property Type Single Family Home
Listing Status Sold
Purchase Type For Sale
Square Footage 3,203 sqft
Price per Sqft $140
Subdivision Terranova West Sec 03
MLS Listing ID 3402209
Sold Date 03/20/23
Style Traditional
Bedrooms 4
Full Baths 3
Half Baths 1
HOA Fees $79/ann
HOA Y/N 1
Year Built 1987
Annual Tax Amount $9,548
Tax Year 2022
Lot Size 0.308 Acres
Acres 0.3083
Property Description
Exquisite 3,203 sqft home that offers 5 bedrooms, 3 full baths, formal dining, game room, living room, covered back porch, large pool with fountain, appx. 600sqft of outdoor decking, and green space. One of the largest lots in the subdivision; 13,430sqft. This well taken care of home, only 2nd owner, is a rare find in Terranova West subdivision. Tons of improvements to name a few; appx. 600sqft of decking, storm door, interior ceiling fans, all interior has new paint including crown molding, baseboards, ceilings, doors and door frames. All upstairs has new carpet and engineered wood. New wrought iron rails on entire staircase and new oak steps. See attached Improvement list for complete improvements. Zoned to acclaimed Klein ISD. Short distance to major highways; 249, Beltway 8, I-45. Close to Vintage shopping and entertainment and Willowbrook Mall.
Must see to appreciate! Call today for a private viewing.
Location
State TX
County Harris
Area Champions Area
Rooms
Bedroom Description Primary Bed - 1st Floor
Other Rooms Breakfast Room, Formal Dining, Gameroom Up, Home Office/Study, Living Area - 1st Floor, Utility Room in House
Master Bathroom Half Bath, Primary Bath: Double Sinks, Primary Bath: Separate Shower
Den/Bedroom Plus 5
Kitchen Island w/ Cooktop, Under Cabinet Lighting, Walk-in Pantry
Interior
Interior Features Fire/Smoke Alarm, High Ceiling, Refrigerator Included, Spa/Hot Tub, Wet Bar
Heating Central Gas
Cooling Central Electric
Flooring Carpet, Engineered Wood, Tile
Fireplaces Number 1
Fireplaces Type Gas Connections
Exterior
Exterior Feature Back Yard, Back Yard Fenced, Covered Patio/Deck, Spa/Hot Tub, Sprinkler System
Parking Features Detached Garage
Garage Spaces 2.0
Carport Spaces 2
Garage Description Auto Garage Door Opener, Double-Wide Driveway, Porte-Cochere
Pool Gunite
Roof Type Composition
Street Surface Concrete,Curbs,Gutters
Private Pool Yes
Building
Lot Description Cleared, Subdivision Lot
Faces West
Story 2
Foundation Slab
Lot Size Range 0 Up To 1/4 Acre
Sewer Public Sewer
Water Public Water, Water District
Structure Type Brick,Cement Board
New Construction No
Schools
Elementary Schools Benfer Elementary School
Middle Schools Strack Intermediate School
High Schools Klein High School
School District 32 - Klein
Others
Senior Community No
Restrictions Deed Restrictions
Tax ID 115-390-003-0498
Ownership Full Ownership
Energy Description Attic Vents,Ceiling Fans,Digital Program Thermostat
Acceptable Financing Cash Sale, Conventional, FHA, VA
Tax Rate 2.5347
Disclosures Mud, Other Disclosures, Sellers Disclosure
Listing Terms Cash Sale, Conventional, FHA, VA
Financing Cash Sale,Conventional,FHA,VA
Special Listing Condition Mud, Other Disclosures, Sellers Disclosure
Read Less
Want to know what your home might be worth? Contact us for a FREE valuation!

Our team is ready to help you sell your home for the highest possible price ASAP

Bought with Berkshire Hathaway HomeServices Premier Properties






