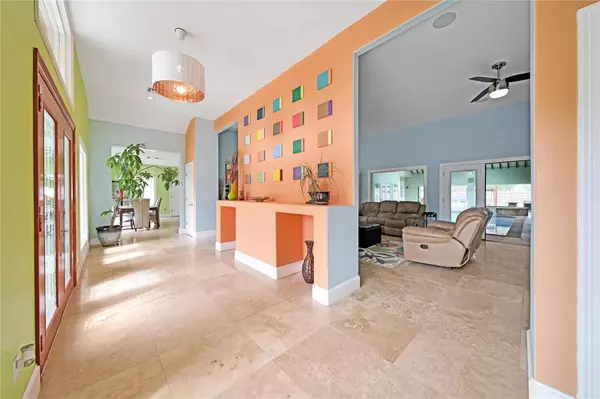$564,900
For more information regarding the value of a property, please contact us for a free consultation.
1811 Roman Forest BLVD New Caney, TX 77357
4 Beds
3 Baths
4,519 SqFt
Key Details
Property Type Single Family Home
Listing Status Sold
Purchase Type For Sale
Square Footage 4,519 sqft
Price per Sqft $123
Subdivision Roman Forest
MLS Listing ID 84596156
Sold Date 03/16/23
Style Spanish
Bedrooms 4
Full Baths 3
Year Built 2012
Annual Tax Amount $12,897
Tax Year 2022
Lot Size 0.689 Acres
Acres 0.6887
Property Description
Welcome to this custom built home nestled on a generously sized 3/4 acre lot in the desirable Roman Forest! This home shows off an eye catching elevation at first sight. A truly inviting space awaits you as you enter the door of your new home. Vibrant walls pair beautifully with the authentic tropical theme of the home! Natural light offered from ceiling windows bring the sunshine to YOU! The unique "U" shaped floor plan allows every room in the home to access the indoor/outdoor pool area. This home was built for entertainment! When you step into the modern kitchen featuring double islands, you will picture a space for everyone to enjoy together! The kitchen and living areas are the heart of the home. The primary suite is nestled at the left rear of the home, offering privacy from the others. Three additional bedrooms are along the right side of the home. Step outside to your indoor/outdoor pool, spa, bar, and outdoor kitchens. Glass doors enclose the space. This home is a rare find!
Location
State TX
County Montgomery
Area Porter/New Caney East
Rooms
Bedroom Description All Bedrooms Down,Primary Bed - 1st Floor,Walk-In Closet
Other Rooms 1 Living Area, Breakfast Room, Home Office/Study, Kitchen/Dining Combo, Living Area - 1st Floor, Utility Room in House
Master Bathroom Primary Bath: Double Sinks, Primary Bath: Separate Shower, Secondary Bath(s): Separate Shower, Secondary Bath(s): Shower Only
Kitchen Breakfast Bar, Island w/ Cooktop, Kitchen open to Family Room, Pantry, Walk-in Pantry
Interior
Interior Features Fire/Smoke Alarm, Formal Entry/Foyer, Prewired for Alarm System
Heating Central Gas
Cooling Central Electric
Flooring Tile
Exterior
Exterior Feature Back Yard, Back Yard Fenced, Covered Patio/Deck, Outdoor Kitchen, Patio/Deck, Satellite Dish, Side Yard, Spa/Hot Tub
Parking Features Attached Garage
Garage Spaces 3.0
Garage Description Auto Garage Door Opener, Circle Driveway, Double-Wide Driveway
Pool Heated, In Ground
Roof Type Other
Street Surface Concrete
Private Pool Yes
Building
Lot Description Cleared, Subdivision Lot
Faces South
Story 1
Foundation Slab
Lot Size Range 1/2 Up to 1 Acre
Sewer Public Sewer
Water Public Water, Water District
Structure Type Stucco
New Construction No
Schools
Elementary Schools Dogwood Elementary School (New Caney)
Middle Schools Keefer Crossing Middle School
High Schools New Caney High School
School District 39 - New Caney
Others
Senior Community No
Restrictions No Restrictions
Tax ID 8397-01-09000
Energy Description Attic Vents,Ceiling Fans,Digital Program Thermostat
Acceptable Financing Cash Sale, Conventional, VA
Tax Rate 2.9064
Disclosures Mud, Sellers Disclosure
Listing Terms Cash Sale, Conventional, VA
Financing Cash Sale,Conventional,VA
Special Listing Condition Mud, Sellers Disclosure
Read Less
Want to know what your home might be worth? Contact us for a FREE valuation!

Our team is ready to help you sell your home for the highest possible price ASAP

Bought with Realty Associates





