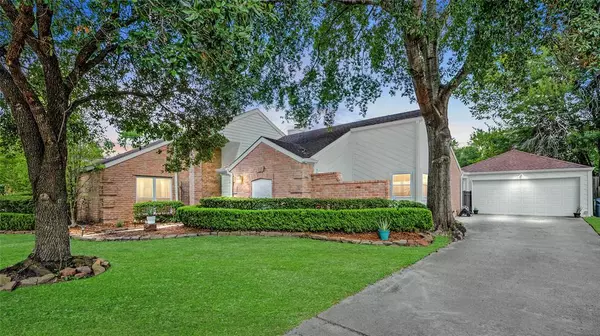$339,500
For more information regarding the value of a property, please contact us for a free consultation.
16302 Wall ST Jersey Village, TX 77040
3 Beds
2 Baths
2,141 SqFt
Key Details
Property Type Single Family Home
Listing Status Sold
Purchase Type For Sale
Square Footage 2,141 sqft
Price per Sqft $149
Subdivision Country Club Estates
MLS Listing ID 75064319
Sold Date 03/13/23
Style Traditional
Bedrooms 3
Full Baths 2
Year Built 1979
Annual Tax Amount $6,167
Tax Year 2021
Lot Size 10,000 Sqft
Acres 0.2296
Property Description
*Motivated Seller* Freshly painted exterior 11/2022! Located in a desirable area of Jersey Village and within minutes of everything Jersey Village has to offer (see map in photos). The multiple bonus areas give this home flexibility to fit any lifestyle. The home design allows for optimal privacy from the street but with an abundance of natural light from the double pane windows looking onto the brick paver patio and spacious back yard. The sizeable eat in kitchen with pass through bar into the living area allow for open concept living with enough separation for the chef. *Foundation Assessed 8/22-No issues revealed *Roof Assessed 8/22-General maintenance items identified and all fixed *New garbage disposal 9/22 *All interior cabinets, doors, and trim freshly painted 8/22. *Washer/Dryer and stainless kitchen appliances (oven, microwave, dishwasher) all less than 4 years old *Never flooded-per the owner *Water heater, furnace, and fireplace are all gas.
Location
State TX
County Harris
Area Jersey Village
Rooms
Bedroom Description 2 Bedrooms Down,Primary Bed - 1st Floor
Other Rooms 1 Living Area, Formal Dining, Loft
Master Bathroom Primary Bath: Double Sinks, Primary Bath: Tub/Shower Combo, Secondary Bath(s): Tub/Shower Combo
Den/Bedroom Plus 4
Kitchen Pantry
Interior
Interior Features Dryer Included, Refrigerator Included, Washer Included
Heating Central Gas
Cooling Central Electric
Flooring Engineered Wood, Tile
Fireplaces Number 1
Fireplaces Type Gaslog Fireplace
Exterior
Exterior Feature Back Yard Fenced
Parking Features Attached/Detached Garage
Garage Spaces 2.0
Roof Type Composition
Street Surface Concrete,Curbs
Private Pool No
Building
Lot Description Subdivision Lot
Story 1.5
Foundation Slab
Lot Size Range 0 Up To 1/4 Acre
Sewer Public Sewer
Water Public Water
Structure Type Brick,Cement Board,Wood
New Construction No
Schools
Elementary Schools Post Elementary School (Cypress-Fairbanks)
Middle Schools Cook Middle School
High Schools Jersey Village High School
School District 13 - Cypress-Fairbanks
Others
Senior Community No
Restrictions Deed Restrictions
Tax ID 107-440-000-0023
Energy Description Ceiling Fans
Acceptable Financing Cash Sale, Conventional, FHA, VA
Tax Rate 2.7758
Disclosures Exclusions, Sellers Disclosure
Listing Terms Cash Sale, Conventional, FHA, VA
Financing Cash Sale,Conventional,FHA,VA
Special Listing Condition Exclusions, Sellers Disclosure
Read Less
Want to know what your home might be worth? Contact us for a FREE valuation!

Our team is ready to help you sell your home for the highest possible price ASAP

Bought with Jane Byrd Properties International LLC






