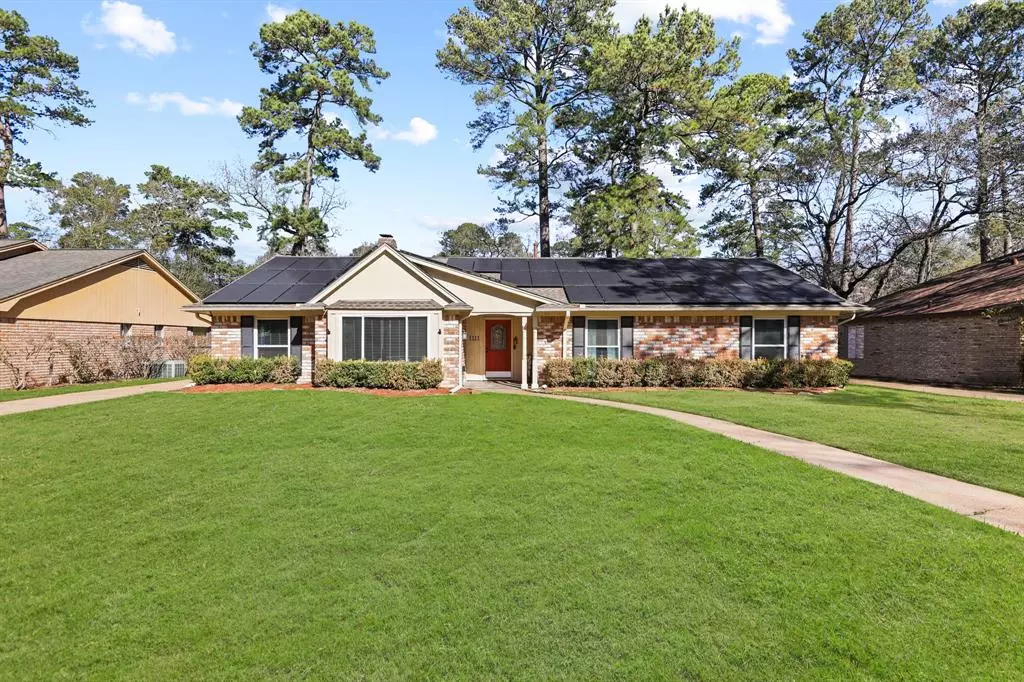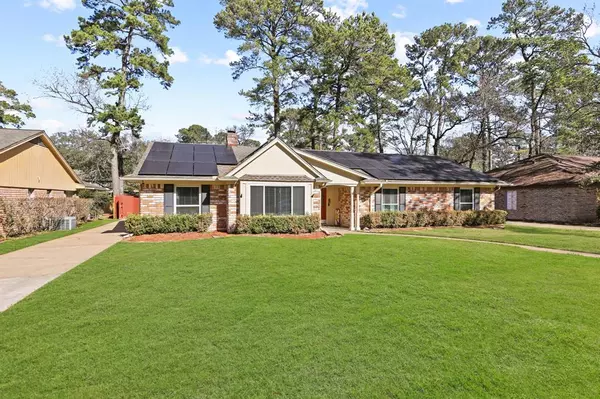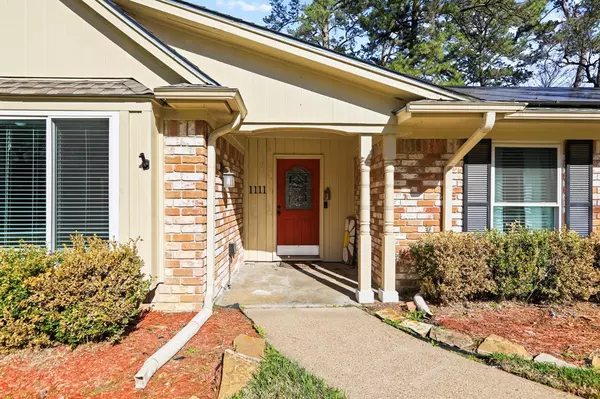$280,000
For more information regarding the value of a property, please contact us for a free consultation.
1111 Kingsbridge RD Houston, TX 77073
3 Beds
2 Baths
2,189 SqFt
Key Details
Property Type Single Family Home
Listing Status Sold
Purchase Type For Sale
Square Footage 2,189 sqft
Price per Sqft $127
Subdivision Inverness Forest Sec 01
MLS Listing ID 19931526
Sold Date 02/22/23
Style Traditional
Bedrooms 3
Full Baths 2
HOA Fees $58/ann
HOA Y/N 1
Year Built 1968
Annual Tax Amount $4,883
Tax Year 2022
Lot Size 10,400 Sqft
Acres 0.2388
Property Description
This is one of those special homes where memories are made! This gorgeous updated 3BD/2BA home boasts a classic brick exterior & detached garage w/EV charger & w/breezeway. Tasteful landscaping leads the way to the leaded glass door & into a formal entry where your eye will be drawn to the beautiful millwork. French doors lead to a great flex room. Upgraded w/the philosophy of relaxed modern elegance, this home is set to impress w/vaulted living room that nestles around a brick fireplace, built-ins, new floors & fan, plus large picture window that streams in natural light. The breakfast area offers views of the backyard oasis & is the perfect place to start the morning. Love to cook? Let your inner chef out in the large kitchen outfitted w/white cabinets, upgraded counters, custom backsplash & built-in stainless appliances, w/formal dining room for hosting. A generous closet & vanity in the primary suite promotes preparing for the day w/ease. Come see this terrific home for yourself!
Location
State TX
County Harris
Area Aldine Area
Rooms
Bedroom Description All Bedrooms Down
Other Rooms Formal Dining, Home Office/Study, Utility Room in House
Master Bathroom Primary Bath: Double Sinks, Primary Bath: Shower Only, Secondary Bath(s): Tub/Shower Combo, Vanity Area
Kitchen Breakfast Bar, Pantry
Interior
Interior Features Alarm System - Owned, High Ceiling, Prewired for Alarm System
Heating Central Gas
Cooling Central Electric
Flooring Carpet, Engineered Wood
Fireplaces Number 1
Fireplaces Type Wood Burning Fireplace
Exterior
Exterior Feature Back Yard Fenced, Covered Patio/Deck, Sprinkler System
Parking Features Detached Garage
Garage Spaces 2.0
Garage Description Auto Garage Door Opener, EV Charging Station
Roof Type Composition
Street Surface Concrete,Curbs
Private Pool No
Building
Lot Description Subdivision Lot
Story 1
Foundation Slab
Lot Size Range 0 Up To 1/4 Acre
Water Water District
Structure Type Brick,Cement Board
New Construction No
Schools
Elementary Schools Dunn Elementary School (Aldine)
Middle Schools Lewis Middle School
High Schools Nimitz High School (Aldine)
School District 1 - Aldine
Others
Senior Community No
Restrictions Deed Restrictions
Tax ID 098-538-000-0037
Energy Description Ceiling Fans,Digital Program Thermostat,Energy Star Appliances,Generator,Insulated/Low-E windows
Acceptable Financing Cash Sale, Conventional, FHA, VA
Tax Rate 2.5234
Disclosures Sellers Disclosure
Listing Terms Cash Sale, Conventional, FHA, VA
Financing Cash Sale,Conventional,FHA,VA
Special Listing Condition Sellers Disclosure
Read Less
Want to know what your home might be worth? Contact us for a FREE valuation!

Our team is ready to help you sell your home for the highest possible price ASAP

Bought with Walzel Properties - Corporate Office





