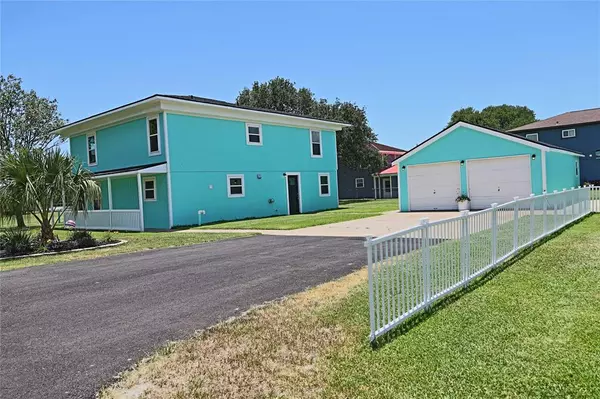$339,900
For more information regarding the value of a property, please contact us for a free consultation.
4410 Zelsky RD Freeport, TX 77541
4 Beds
2.1 Baths
0.26 Acres Lot
Key Details
Property Type Single Family Home
Listing Status Sold
Purchase Type For Sale
Subdivision G M Bryan
MLS Listing ID 41205913
Sold Date 02/21/23
Style Other Style
Bedrooms 4
Full Baths 2
Half Baths 1
Year Built 1958
Annual Tax Amount $4,738
Tax Year 2021
Lot Size 0.260 Acres
Acres 0.265
Property Description
Spectacular Remodeled Home Listed below Appraised Value!! 4 Bedrooms, 2.5 Bath with 2 Car Garage. Enter home via pristine door into open floor plan with Living/Dining and Kitchen. Kitchen has 2-tone cabinets, quartz countertops, wine rack, vent-a-hood, pot filler, farm house sink with touchless fawcett, stainless steel finished appliances remain with home including stackable full size washer and dryer. You will love the kitchen island, with soft close pot drawers, and upgraded lighting. Recessed Led lighting continues into the Den with electric fireplace, a 2nd entry door to garage with workbench and partially fenced back yard. The half bath rounds out the first floor with 4 bedrooms and 2 full baths upstairs, including the unforgettable en-suite. The east side lot is available for purchase with home. Schedule your home tour today and review appraisal in documents.
Location
State TX
County Brazoria
Area Surfside
Rooms
Bedroom Description All Bedrooms Up,En-Suite Bath
Other Rooms Den, Kitchen/Dining Combo, Living Area - 1st Floor, Utility Room in House
Master Bathroom Half Bath, Primary Bath: Double Sinks, Primary Bath: Separate Shower, Primary Bath: Soaking Tub, Secondary Bath(s): Shower Only
Kitchen Kitchen open to Family Room, Pot Filler, Pots/Pans Drawers, Soft Closing Cabinets
Interior
Interior Features Drapes/Curtains/Window Cover, Dryer Included, Refrigerator Included, Washer Included
Heating Other Heating
Cooling Other Cooling
Flooring Carpet, Engineered Wood, Tile
Fireplaces Number 1
Fireplaces Type Mock Fireplace
Exterior
Exterior Feature Back Yard, Workshop
Parking Features Detached Garage, Oversized Garage
Garage Spaces 2.0
Garage Description Auto Garage Door Opener, Double-Wide Driveway, Workshop
Roof Type Composition
Street Surface Asphalt
Private Pool No
Building
Lot Description Cleared, Subdivision Lot
Faces North
Story 2
Foundation Slab
Lot Size Range 1/4 Up to 1/2 Acre
Sewer Public Sewer
Water Public Water
Structure Type Cement Board,Other,Wood
New Construction No
Schools
Elementary Schools Southside Elementary School (Angleton)
Middle Schools Angleton Middle School
High Schools Angleton High School
School District 5 - Angleton
Others
Senior Community No
Restrictions No Restrictions
Tax ID 0157-0029-000
Energy Description Ceiling Fans
Acceptable Financing Cash Sale, Conventional, FHA, VA
Tax Rate 2.3589
Disclosures Other Disclosures, Sellers Disclosure
Listing Terms Cash Sale, Conventional, FHA, VA
Financing Cash Sale,Conventional,FHA,VA
Special Listing Condition Other Disclosures, Sellers Disclosure
Read Less
Want to know what your home might be worth? Contact us for a FREE valuation!

Our team is ready to help you sell your home for the highest possible price ASAP

Bought with Coldwell Banker Ultimate





