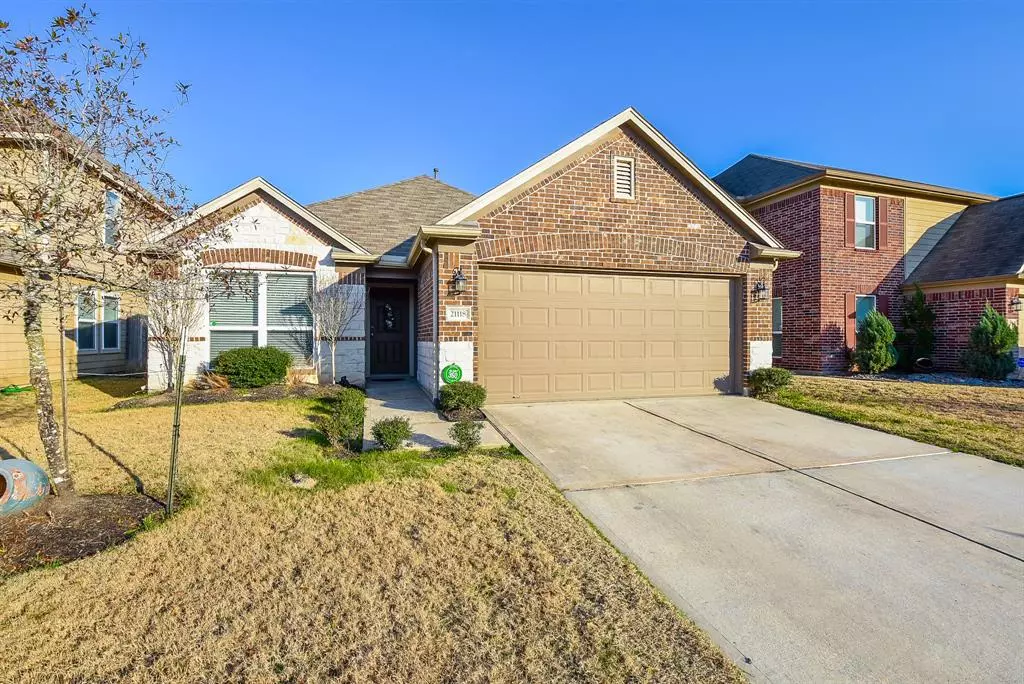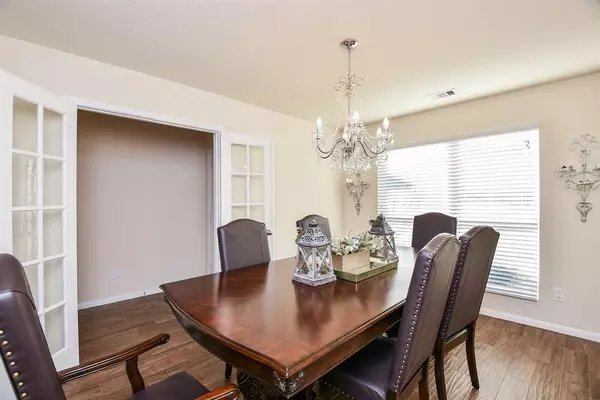$250,000
For more information regarding the value of a property, please contact us for a free consultation.
21118 Fox Orchard CT Humble, TX 77338
3 Beds
2 Baths
1,968 SqFt
Key Details
Property Type Single Family Home
Listing Status Sold
Purchase Type For Sale
Square Footage 1,968 sqft
Price per Sqft $129
Subdivision Foxwood
MLS Listing ID 69485515
Sold Date 02/13/23
Style Traditional
Bedrooms 3
Full Baths 2
HOA Y/N 1
Year Built 2016
Annual Tax Amount $5,857
Tax Year 2022
Lot Size 5,886 Sqft
Acres 0.1351
Property Description
Fabulous 1-story Home with full front with stone and brick, 3 bedrooms, 2 baths. Upon entering, you'll notice the nice tile flooring throughout the house, carpet floors in the bedrooms. Its flowing floor plan allows for a comfortable lifestyle. Enjoy an expansive living area with fireplace that is central to all other spaces. Covered and spacious back porch. The chef will appreciate having a kitchen that is spacious and functional with access to the formal dining room and breakfast nook, gas cooking, and plenty of cabinets. Don't need 2 dining areas? Use one as an office or flex space. Other notable features: neutral paint, ceiling fans, PEX plumbing, indoor laundry room, Your new home is conveniently located near, I-45 FM-1960, US 59! Just minutes from shopping, dining, and essential businesses. The Community center amenities include pool, tennis court, soccer field and clubhouse. Minutes from Cypress Trails Horseback Riding, Jones Park and Bush Intercontinental Airport.
Location
State TX
County Harris
Area Humble Area West
Rooms
Bedroom Description 1 Bedroom Down - Not Primary BR,All Bedrooms Down
Other Rooms Breakfast Room, Family Room, Formal Dining, Living Area - 1st Floor, Utility Room in House
Master Bathroom Primary Bath: Separate Shower, Primary Bath: Soaking Tub, Secondary Bath(s): Shower Only
Kitchen Kitchen open to Family Room
Interior
Heating Central Electric, Central Gas
Cooling Central Electric
Flooring Carpet, Tile
Fireplaces Number 1
Fireplaces Type Freestanding, Gas Connections
Exterior
Exterior Feature Covered Patio/Deck, Fully Fenced
Parking Features Attached Garage
Garage Spaces 2.0
Roof Type Composition
Street Surface Concrete
Private Pool No
Building
Lot Description Cul-De-Sac
Story 1
Foundation Slab
Lot Size Range 0 Up To 1/4 Acre
Water Water District
Structure Type Brick,Stone
New Construction No
Schools
Elementary Schools Cypresswood Elementary School (Aldine)
Middle Schools Jones Middle School (Aldine)
High Schools Nimitz High School (Aldine)
School District 1 - Aldine
Others
Senior Community No
Restrictions Deed Restrictions
Tax ID 137-609-001-0004
Energy Description Ceiling Fans,Energy Star Appliances
Acceptable Financing Cash Sale, Conventional, FHA, VA
Tax Rate 2.7734
Disclosures Sellers Disclosure
Listing Terms Cash Sale, Conventional, FHA, VA
Financing Cash Sale,Conventional,FHA,VA
Special Listing Condition Sellers Disclosure
Read Less
Want to know what your home might be worth? Contact us for a FREE valuation!

Our team is ready to help you sell your home for the highest possible price ASAP

Bought with Coldwell Banker Realty - Katy





