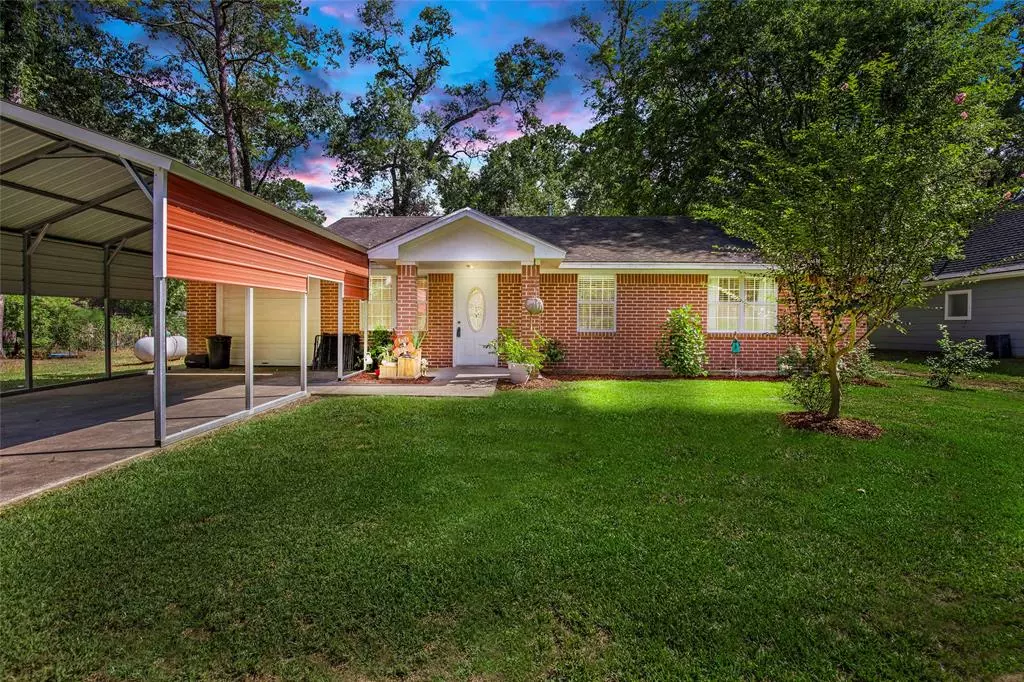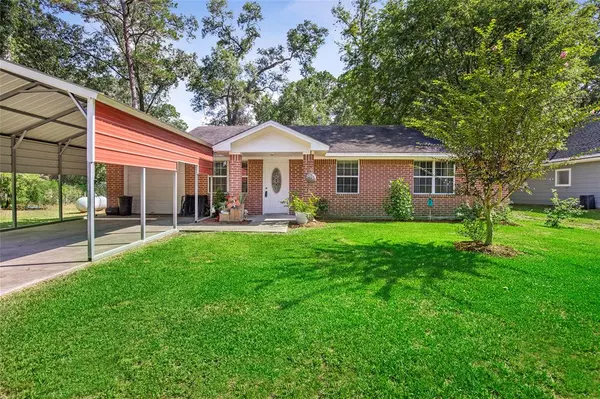$216,750
For more information regarding the value of a property, please contact us for a free consultation.
715 Moose DR Crosby, TX 77532
3 Beds
2 Baths
1,284 SqFt
Key Details
Property Type Single Family Home
Listing Status Sold
Purchase Type For Sale
Square Footage 1,284 sqft
Price per Sqft $155
Subdivision Happy Hide A Way Sec 04 U/R
MLS Listing ID 52623467
Sold Date 02/17/23
Style Other Style
Bedrooms 3
Full Baths 2
HOA Fees $4/ann
HOA Y/N 1
Year Built 2006
Annual Tax Amount $3,177
Tax Year 2021
Lot Size 0.333 Acres
Acres 0.3329
Property Description
Welcome home to this Huffman ISD gem!
This home is tucked away in the trees with an awesome fenced in back yard.
This clean, open and bright living area welcomes you in.
There is tile throughout the living, kitchen & bath areas and carpet in the bedrooms.
And, the large eat-in kitchen is a dream. Very roomy and easy to cook in.
There is also an in house laundry right off the back door, so convenient.
This home is equipped with propane, a well and an aerobic septic system.
The house has wheel chair width doorways and hall.
The carport is excluded from the sale, but is negotiable if desired.
Curtains are excluded.
Lawn mower comes with house.
The propane tank is leased.
Community features a clubhouse, park and boat ramp for residents and their guests.
Come make this home yours!
Location
State TX
County Harris
Area Huffman Area
Rooms
Bedroom Description All Bedrooms Down
Other Rooms 1 Living Area, Kitchen/Dining Combo, Utility Room in House
Master Bathroom Primary Bath: Jetted Tub, Primary Bath: Tub/Shower Combo, Secondary Bath(s): Tub/Shower Combo
Kitchen Pantry
Interior
Interior Features Disabled Access
Heating Propane
Cooling Central Electric
Flooring Carpet, Tile
Exterior
Exterior Feature Back Yard, Back Yard Fenced
Parking Features Attached Garage
Garage Spaces 1.0
Carport Spaces 1
Roof Type Composition
Private Pool No
Building
Lot Description Subdivision Lot
Story 1
Foundation Slab
Lot Size Range 1/4 Up to 1/2 Acre
Sewer Septic Tank
Water Well
Structure Type Brick
New Construction No
Schools
Elementary Schools Huffman Elementary School (Huffman)
Middle Schools Huffman Middle School
High Schools Hargrave High School
School District 28 - Huffman
Others
Senior Community No
Restrictions Deed Restrictions
Tax ID 100-517-000-0653
Energy Description Ceiling Fans
Acceptable Financing Cash Sale, Conventional, FHA, VA
Tax Rate 2.0083
Disclosures Other Disclosures, Sellers Disclosure
Listing Terms Cash Sale, Conventional, FHA, VA
Financing Cash Sale,Conventional,FHA,VA
Special Listing Condition Other Disclosures, Sellers Disclosure
Read Less
Want to know what your home might be worth? Contact us for a FREE valuation!

Our team is ready to help you sell your home for the highest possible price ASAP

Bought with Boom Real Estate






