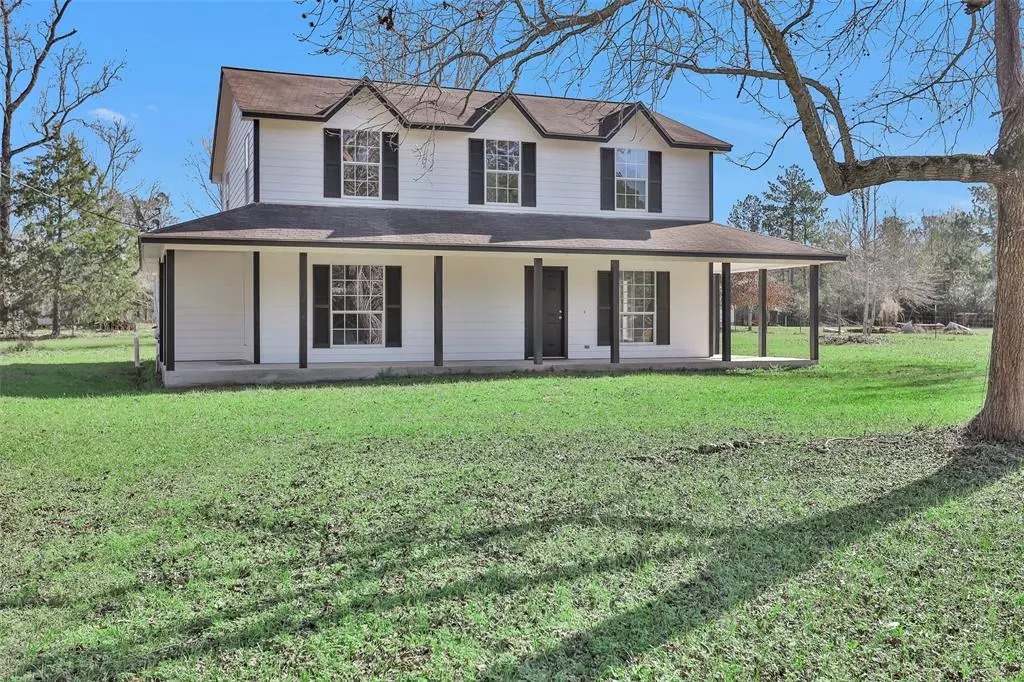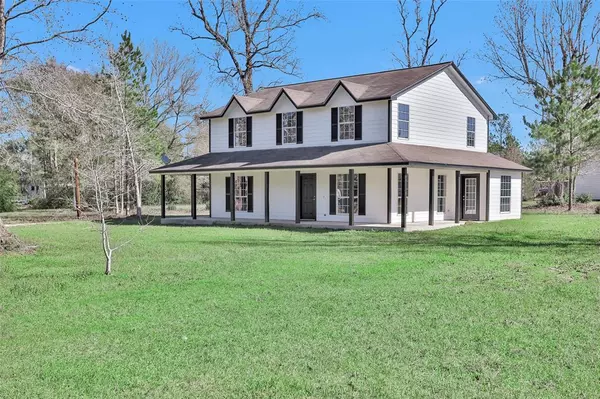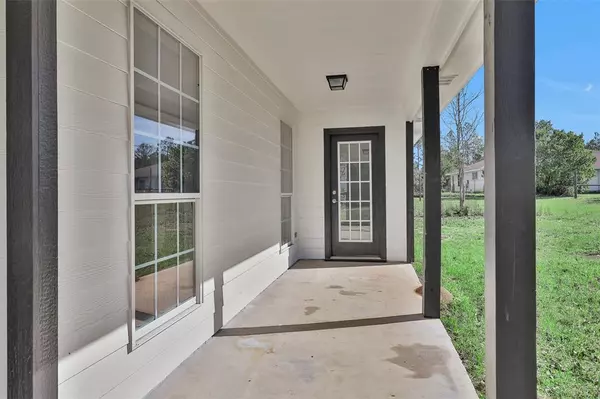$325,000
For more information regarding the value of a property, please contact us for a free consultation.
121 Williamson LN Willis, TX 77378
4 Beds
2.1 Baths
2,370 SqFt
Key Details
Property Type Single Family Home
Listing Status Sold
Purchase Type For Sale
Square Footage 2,370 sqft
Price per Sqft $135
Subdivision Oak Ridge #2
MLS Listing ID 66644213
Sold Date 02/13/23
Style Other Style
Bedrooms 4
Full Baths 2
Half Baths 1
Year Built 2008
Annual Tax Amount $4,373
Tax Year 2022
Lot Size 0.588 Acres
Acres 0.5876
Property Description
Come See this Beautiful 2370 sq. ft Farmhouse in the Country with a wrap around porch! Low Taxes and No restrictions, over half an acre- bring the chickens and plant a garden while you enjoy the peace and quiet in the Country. You can have the best of both worlds, located just a short 15 minute drive to I-45 in Willis for shopping and a 36 minute drive into the Woodlands for all of the suburban conveniences you could ever want. This home is a newly remodeled 4 bedroom, 2.5 bath with new paint and flooring throughout. New cabinets and granite countertops in the kitchen/dining open to the living area. Primary bedroom is located on the first floor and includes a walk in closet, soaking tub, separate shower and dual sinks with granite countertops in the primary bath. 3 bedrooms upstairs, a bath and a flex space that could be used for a game room, media room or a home office. This home has it all! Don't miss this one! Call Today! (drivetime and measurments approx, please verify)
Location
State TX
County San Jacinto
Area Coldspring/South San Jacinto County
Rooms
Bedroom Description Primary Bed - 1st Floor,Walk-In Closet
Other Rooms 1 Living Area, Breakfast Room, Living Area - 1st Floor, Utility Room in House
Master Bathroom Half Bath, Primary Bath: Double Sinks, Primary Bath: Separate Shower
Kitchen Pantry, Walk-in Pantry
Interior
Heating Central Electric
Cooling Central Electric
Flooring Laminate
Exterior
Exterior Feature Back Yard, Porch, Private Driveway
Roof Type Composition
Street Surface Dirt
Private Pool No
Building
Lot Description Cleared
Story 2
Foundation Slab
Lot Size Range 1/2 Up to 1 Acre
Sewer Septic Tank
Water Public Water
Structure Type Cement Board
New Construction No
Schools
Elementary Schools James Street Elementary School
Middle Schools Lincoln Junior High School
High Schools Coldspring-Oakhurst High School
School District 101 - Coldspring-Oakhurst Consolidated
Others
Senior Community No
Restrictions Horses Allowed,No Restrictions
Tax ID 74898
Ownership Full Ownership
Energy Description Ceiling Fans,Digital Program Thermostat,High-Efficiency HVAC
Acceptable Financing Cash Sale, Conventional, FHA, USDA Loan, VA
Tax Rate 1.5516
Disclosures Sellers Disclosure
Listing Terms Cash Sale, Conventional, FHA, USDA Loan, VA
Financing Cash Sale,Conventional,FHA,USDA Loan,VA
Special Listing Condition Sellers Disclosure
Read Less
Want to know what your home might be worth? Contact us for a FREE valuation!

Our team is ready to help you sell your home for the highest possible price ASAP

Bought with JLA Realty





