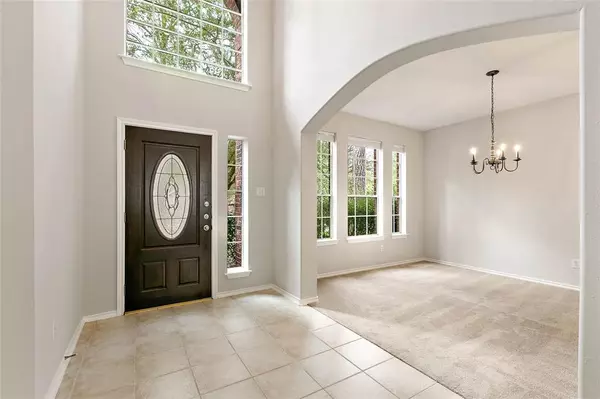$399,000
For more information regarding the value of a property, please contact us for a free consultation.
143 W Russet Grove CIR The Woodlands, TX 77384
4 Beds
2.1 Baths
2,074 SqFt
Key Details
Property Type Single Family Home
Listing Status Sold
Purchase Type For Sale
Square Footage 2,074 sqft
Price per Sqft $195
Subdivision Wdlnds Vil Alden Bridge
MLS Listing ID 6100721
Sold Date 02/09/23
Style Traditional
Bedrooms 4
Full Baths 2
Half Baths 1
Year Built 2000
Lot Size 7,119 Sqft
Property Description
Beautiful Lennar home, featuring high ceilings, open-concept, and new carpet. Lots of enhancements (full list in realtors notes). The updated kitchen boasts new granite countertops, modern backsplash, new stainless appliances, countertop seating, and walk-in pantry. The kitchen is open to the breakfast nook and family room with gas fireplace, all of which overlook the large backyard. The formal dining room near the entry could also be used as a home office. All bedrooms are upstairs, ALL with walk-in closets. This home has storage! The master features high ceilings and a 5-piece bath, including jetted tub, frameless shower and private water closet. PLUS huge walk-in closet! New granite countertops and updates in ALL baths. Roof 2018, HVAC 2014; no “big ticket items” to worry about. The neighborhood backs up to the State Forest, providing many opportunities to explore (pedestrian access on Ryanwyck). Neighborhood park is steps away: rec pool, tennis, basketball, trails and playgrounds.
Location
State TX
County Montgomery
Community The Woodlands
Area The Woodlands
Rooms
Bedroom Description All Bedrooms Up,Primary Bed - 2nd Floor,Walk-In Closet
Other Rooms 1 Living Area, Breakfast Room, Formal Dining, Utility Room in House
Master Bathroom Primary Bath: Double Sinks, Primary Bath: Jetted Tub, Primary Bath: Separate Shower, Primary Bath: Shower Only
Interior
Interior Features Fire/Smoke Alarm, Formal Entry/Foyer, High Ceiling, Refrigerator Included
Heating Central Gas
Cooling Central Electric
Flooring Carpet, Tile
Fireplaces Number 1
Fireplaces Type Gaslog Fireplace
Exterior
Exterior Feature Back Yard Fenced, Sprinkler System
Parking Features Attached Garage
Garage Spaces 2.0
Roof Type Composition
Street Surface Curbs
Private Pool No
Building
Lot Description Subdivision Lot
Story 2
Foundation Slab
Lot Size Range 0 Up To 1/4 Acre
Builder Name Denton by Lennar
Sewer Public Sewer
Water Public Water
Structure Type Brick
New Construction No
Schools
Elementary Schools David Elementary School
Middle Schools Knox Junior High School
High Schools The Woodlands College Park High School
School District 11 - Conroe
Others
Senior Community No
Restrictions Deed Restrictions
Tax ID 9719-75-07100
Energy Description Ceiling Fans
Disclosures Mud, Sellers Disclosure
Special Listing Condition Mud, Sellers Disclosure
Read Less
Want to know what your home might be worth? Contact us for a FREE valuation!

Our team is ready to help you sell your home for the highest possible price ASAP

Bought with Keller Williams Realty The Woodlands





