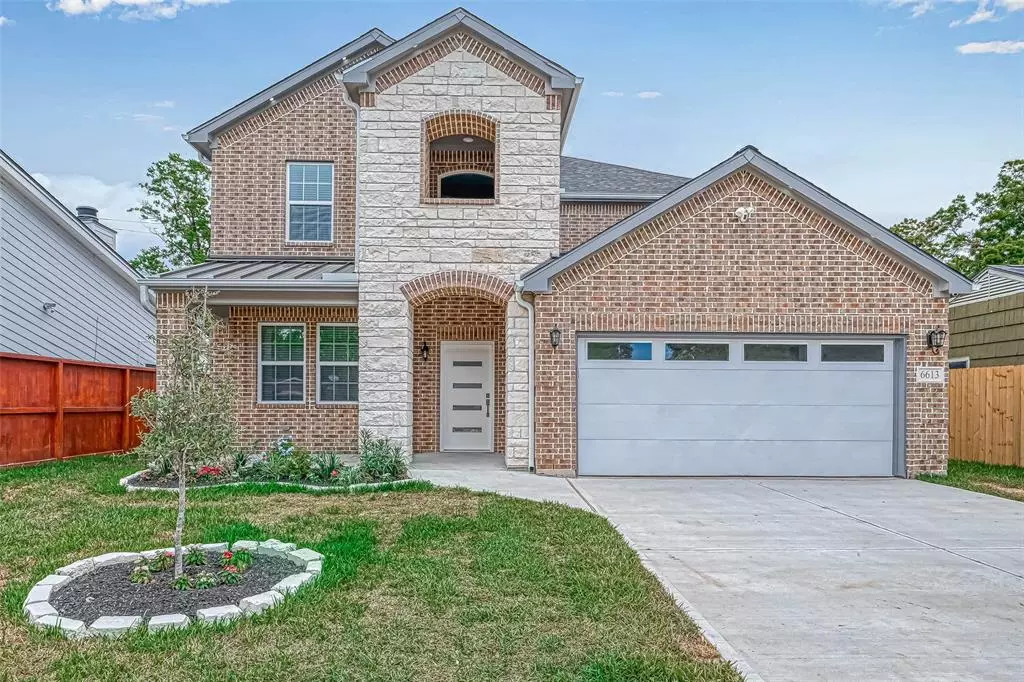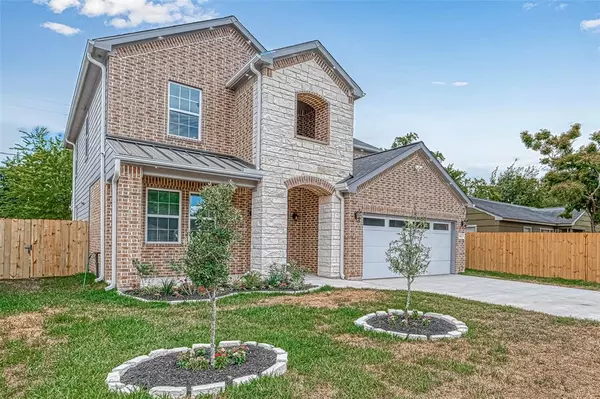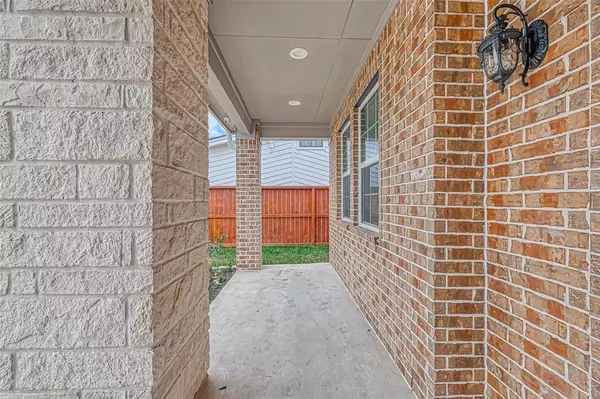$479,900
For more information regarding the value of a property, please contact us for a free consultation.
6613 Granite ST Houston, TX 77092
4 Beds
3.1 Baths
2,565 SqFt
Key Details
Property Type Single Family Home
Listing Status Sold
Purchase Type For Sale
Square Footage 2,565 sqft
Price per Sqft $181
Subdivision Langwood Sec 01 R/P
MLS Listing ID 12906953
Sold Date 02/08/23
Style Traditional
Bedrooms 4
Full Baths 3
Half Baths 1
Year Built 2022
Annual Tax Amount $1,565
Tax Year 2021
Lot Size 6,160 Sqft
Acres 0.1414
Property Description
NEW CONSTRUCTION! This stunning 2-story home features 4 bedrooms, 3.5 baths, a two-car garage, and plenty of entertaining space for you and your guests. Downstairs features a formal dining room a large family room opens to the kitchen and breakfast area. The kitchen features SS appliances, granite countertops, and ample cabinet space with under-counter lighting. The primary suite is a perfect retreat after a long day featuring a spacious bathroom with a separate tub/shower and a large walk-in closet. The upstairs features a large game room, study, and three secondary bedrooms. High ceilings and abundant natural light throughout.
Location
State TX
County Harris
Area Spring Branch
Rooms
Bedroom Description Primary Bed - 1st Floor,Split Plan,Walk-In Closet
Other Rooms 1 Living Area, Breakfast Room, Family Room, Formal Dining, Gameroom Up, Home Office/Study, Living Area - 1st Floor
Master Bathroom Primary Bath: Separate Shower
Interior
Heating Central Electric
Cooling Central Gas
Flooring Tile
Fireplaces Number 1
Fireplaces Type Mock Fireplace
Exterior
Exterior Feature Back Yard, Back Yard Fenced
Parking Features Attached Garage
Garage Spaces 2.0
Roof Type Composition
Private Pool No
Building
Lot Description Subdivision Lot
Story 2
Foundation Slab
Lot Size Range 0 Up To 1/4 Acre
Builder Name TX Ranch Custom Home
Sewer Public Sewer
Water Public Water
Structure Type Brick,Other
New Construction Yes
Schools
Elementary Schools Benbrook Elementary School (Houston)
Middle Schools Clifton Middle School (Houston)
High Schools Scarborough High School
School District 27 - Houston
Others
Senior Community No
Restrictions Deed Restrictions
Tax ID 080-146-000-0011
Energy Description Ceiling Fans
Acceptable Financing Cash Sale, Conventional, FHA
Tax Rate 2.3307
Disclosures No Disclosures
Listing Terms Cash Sale, Conventional, FHA
Financing Cash Sale,Conventional,FHA
Special Listing Condition No Disclosures
Read Less
Want to know what your home might be worth? Contact us for a FREE valuation!

Our team is ready to help you sell your home for the highest possible price ASAP

Bought with RE/MAX Real Estate Assoc.






