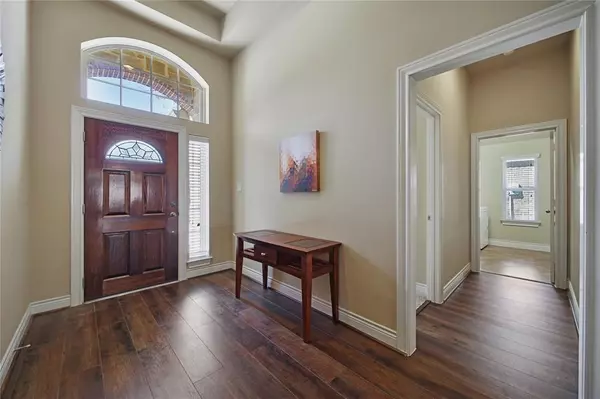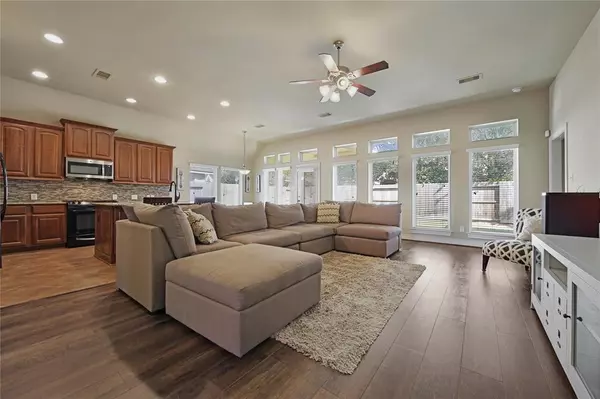$393,000
For more information regarding the value of a property, please contact us for a free consultation.
1418 Eden Meadows DR Spring, TX 77386
4 Beds
3 Baths
2,513 SqFt
Key Details
Property Type Single Family Home
Listing Status Sold
Purchase Type For Sale
Square Footage 2,513 sqft
Price per Sqft $154
Subdivision Spring Trails
MLS Listing ID 54803290
Sold Date 01/24/23
Style Traditional
Bedrooms 4
Full Baths 3
HOA Fees $65/ann
HOA Y/N 1
Year Built 2012
Annual Tax Amount $7,610
Tax Year 2022
Lot Size 6,854 Sqft
Acres 0.1573
Property Description
Charming single story, 4 bed/3 bath home w formal dining & study plus a 2 car garage in the planned community of Spring Trails (Montgomery Co, TX). Thoughtful, flowing floorplan. Dedicated study doubles as a media or gameroom. Formal dining easily accommodates lg furniture. Spacious owner's retreat. Primary bathroom w double sinks, separate showing, & soaking tub. One secondary bedroom w private full bathroom is perfect for guests. Gorgeous granite kitchen w large center island. Cozy breakfast area overlooks fully fenced backyard & covered patio. Abundant community amenities in a storybook setting including parks, pool, hike & bike trails, & an adjacent nature reserve w an education center. Walk or bike to schools. Zoned to Grand Oaks High School. Nearby shopping & restaurants including HEB, Starbucks, & more. Easy access for commuters via the Grand Parkway, Hardy Toll Rd, & I-45. 15 min to Bush Airport. 35 min to dwntn Houston. 10 min to The Woodlands. No flooding. Low tax rate.
Location
State TX
County Montgomery
Community Spring Trails
Area Spring Northeast
Rooms
Bedroom Description All Bedrooms Down,En-Suite Bath,Primary Bed - 1st Floor,Split Plan,Walk-In Closet
Other Rooms Breakfast Room, Family Room, Formal Dining, Home Office/Study, Living Area - 1st Floor, Utility Room in House
Master Bathroom Primary Bath: Double Sinks, Primary Bath: Separate Shower, Primary Bath: Soaking Tub
Den/Bedroom Plus 4
Kitchen Breakfast Bar, Island w/o Cooktop, Kitchen open to Family Room, Pantry
Interior
Interior Features Drapes/Curtains/Window Cover, Dryer Included, Fire/Smoke Alarm, High Ceiling, Refrigerator Included, Washer Included
Heating Central Gas
Cooling Central Electric
Flooring Carpet, Tile, Vinyl Plank
Exterior
Exterior Feature Back Yard, Back Yard Fenced, Covered Patio/Deck, Patio/Deck, Porch, Sprinkler System, Subdivision Tennis Court
Parking Features Attached Garage
Garage Spaces 2.0
Garage Description Auto Garage Door Opener, Double-Wide Driveway
Roof Type Composition
Street Surface Concrete,Curbs,Gutters
Private Pool No
Building
Lot Description Subdivision Lot
Faces West
Story 1
Foundation Slab
Lot Size Range 0 Up To 1/4 Acre
Water Water District
Structure Type Brick,Cement Board
New Construction No
Schools
Elementary Schools Broadway Elementary School
Middle Schools York Junior High School
High Schools Grand Oaks High School
School District 11 - Conroe
Others
HOA Fee Include Grounds,Recreational Facilities
Senior Community No
Restrictions Deed Restrictions
Tax ID 9014-13-10800
Ownership Full Ownership
Energy Description Ceiling Fans,Digital Program Thermostat,Energy Star/Reflective Roof
Acceptable Financing Cash Sale, Conventional, FHA, VA
Tax Rate 2.6137
Disclosures Mud, Sellers Disclosure
Listing Terms Cash Sale, Conventional, FHA, VA
Financing Cash Sale,Conventional,FHA,VA
Special Listing Condition Mud, Sellers Disclosure
Read Less
Want to know what your home might be worth? Contact us for a FREE valuation!

Our team is ready to help you sell your home for the highest possible price ASAP

Bought with Styled Real Estate





