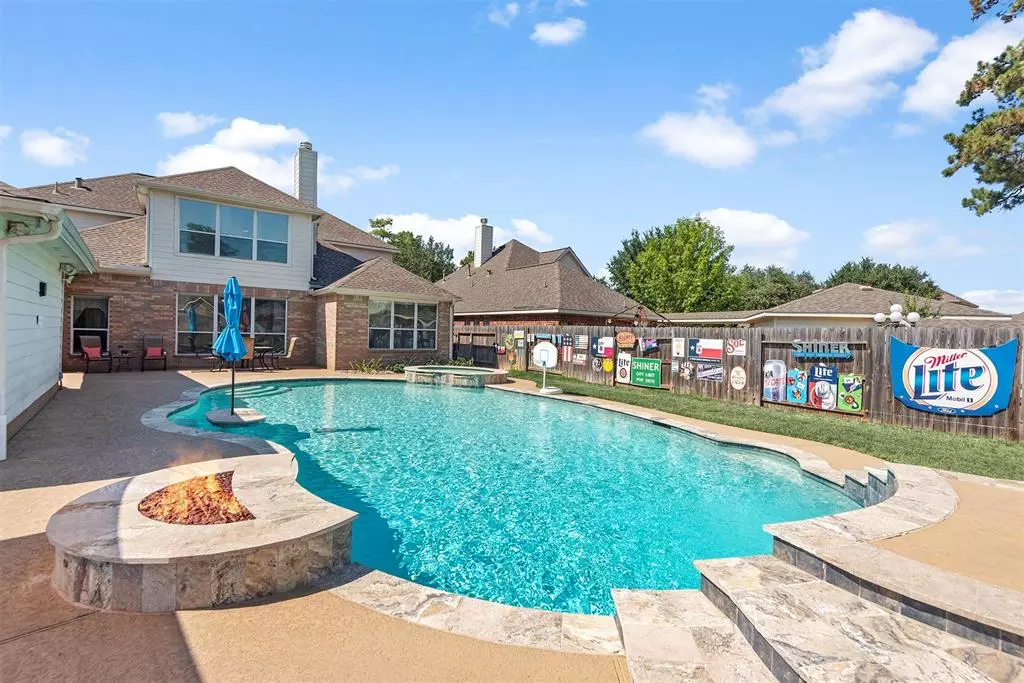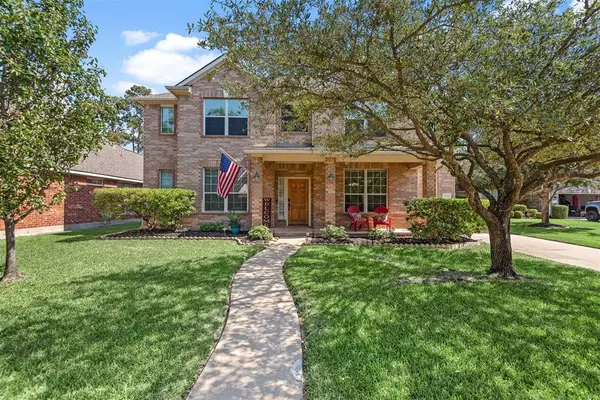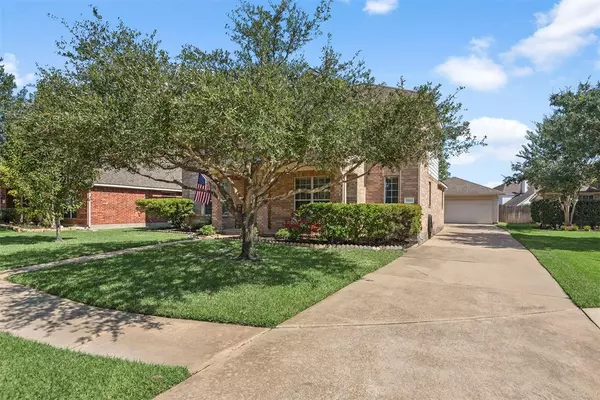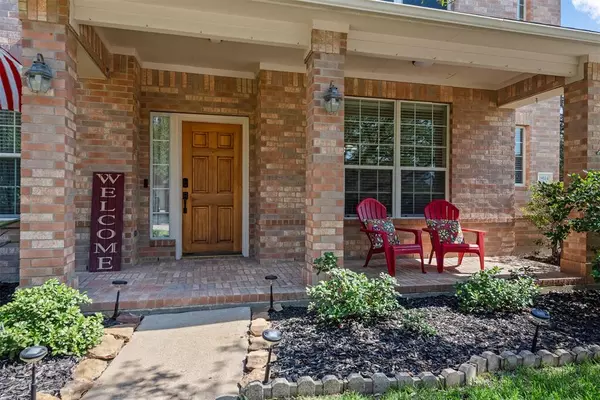$468,000
For more information regarding the value of a property, please contact us for a free consultation.
19114 Canyon Vista CT Tomball, TX 77377
4 Beds
2.1 Baths
3,103 SqFt
Key Details
Property Type Single Family Home
Listing Status Sold
Purchase Type For Sale
Square Footage 3,103 sqft
Price per Sqft $150
Subdivision Canyon Gate At Northpointe
MLS Listing ID 27547761
Sold Date 01/23/23
Style Traditional
Bedrooms 4
Full Baths 2
Half Baths 1
HOA Fees $95/ann
HOA Y/N 1
Year Built 2002
Annual Tax Amount $9,552
Tax Year 2021
Lot Size 0.269 Acres
Acres 0.2685
Property Description
Welcome home! This stunning two story, 4 bedroom, 2.5 bath home with a pool/spa is located on a culdesac street in the gated community of Canyon Gate at Northpointe. This home oozes with curb appeal with the covered front porch seating area to the long driveway leading up to the detached garage. The open floorplan allows for plenty of room for entertaining. The primary bedroom suite is absolutely breathtaking. The primary bath was recently updated in 2022. The backyard is a true oasis with the large sparkling pool, relaxing hot tub, gas firepit and plenty of seating areas as well as grass area. You will not only be amazed by the size of the this property, but also the amount of storage space it has as well. Each bedroom is equipped with fabulous walk-in closet space. Commuting to work is a breeze with easy access to Hwy 249 and 99. You are surrounded by fabulous shops and restaurants! This home is located in the highly acclaimed Tomball ISD. Schedule your appointment TODAY!
Location
State TX
County Harris
Community Canyon Gate At Northpointe
Area Tomball South/Lakewood
Rooms
Bedroom Description En-Suite Bath,Primary Bed - 1st Floor,Walk-In Closet
Other Rooms Breakfast Room, Den, Formal Dining, Gameroom Up, Home Office/Study, Utility Room in House
Master Bathroom Primary Bath: Double Sinks, Primary Bath: Separate Shower, Primary Bath: Soaking Tub, Secondary Bath(s): Double Sinks
Den/Bedroom Plus 4
Kitchen Breakfast Bar, Butler Pantry, Island w/o Cooktop, Kitchen open to Family Room, Pantry, Walk-in Pantry
Interior
Interior Features Window Coverings, Fire/Smoke Alarm, High Ceiling
Heating Central Gas, Zoned
Cooling Central Electric, Zoned
Flooring Carpet, Tile
Fireplaces Number 1
Fireplaces Type Gaslog Fireplace
Exterior
Exterior Feature Controlled Subdivision Access, Fully Fenced, Patio/Deck, Porch, Storage Shed, Subdivision Tennis Court
Parking Features Detached Garage
Garage Spaces 2.0
Pool Heated
Roof Type Composition
Street Surface Concrete,Curbs,Gutters
Accessibility Automatic Gate, Manned Gate
Private Pool Yes
Building
Lot Description Cul-De-Sac, Subdivision Lot
Story 2
Foundation Slab
Lot Size Range 0 Up To 1/4 Acre
Sewer Public Sewer
Water Public Water, Water District
Structure Type Brick,Wood
New Construction No
Schools
Elementary Schools Canyon Pointe Elementary School
Middle Schools Grand Lakes Junior High School
High Schools Tomball Memorial H S
School District 53 - Tomball
Others
HOA Fee Include Clubhouse,Courtesy Patrol,Grounds,Limited Access Gates,On Site Guard,Recreational Facilities
Senior Community No
Restrictions Deed Restrictions
Tax ID 122-156-002-0026
Ownership Full Ownership
Energy Description Ceiling Fans,Digital Program Thermostat,Insulated/Low-E windows
Acceptable Financing Cash Sale, Conventional, FHA, VA
Tax Rate 2.9165
Disclosures Mud, Sellers Disclosure
Listing Terms Cash Sale, Conventional, FHA, VA
Financing Cash Sale,Conventional,FHA,VA
Special Listing Condition Mud, Sellers Disclosure
Read Less
Want to know what your home might be worth? Contact us for a FREE valuation!

Our team is ready to help you sell your home for the highest possible price ASAP

Bought with Rose Above Realty





