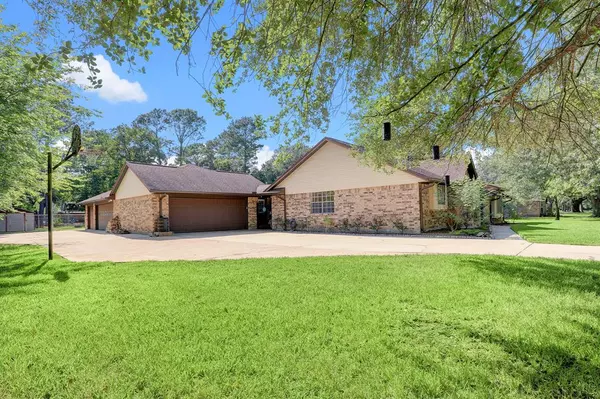$469,000
For more information regarding the value of a property, please contact us for a free consultation.
1304 Crawford DR Friendswood, TX 77546
3 Beds
3 Baths
2,894 SqFt
Key Details
Property Type Single Family Home
Listing Status Sold
Purchase Type For Sale
Square Footage 2,894 sqft
Price per Sqft $167
Subdivision Longwood Park
MLS Listing ID 26766917
Sold Date 10/28/22
Style Traditional
Bedrooms 3
Full Baths 3
Year Built 1980
Annual Tax Amount $7,736
Tax Year 2021
Lot Size 0.670 Acres
Acres 0.6701
Property Description
Come home to this generous, treed lot and remarkable one story with garages for five cars. Near the edge of Friendswood, this home has been enjoyed by its original family for years. They are now making it available for purchase. It has never flooded. The rooms are spacious, and several have the ability as flex rooms to be whatever the new owners desire. The main living area is in the center of the home with an adjoining large, enclosed patio which could become a game room or sun room. Two bedrooms have en-suite baths. The master suite has dual closets and a beautifully update bath with a garden tub. The house includes numerous closets so storage inside is easy. The two large garages measuring 28 x 21 feet and 32 x 28 feet offer endless possibilities for work or play. The generous back yard is easily accessible with the wide, lengthy driveway. Come tour today. The property is part of the outstanding Friendswood School District.
Location
State TX
County Galveston
Area Friendswood
Rooms
Bedroom Description All Bedrooms Down,En-Suite Bath,Sitting Area,Walk-In Closet
Other Rooms 1 Living Area, Breakfast Room, Formal Dining, Living Area - 1st Floor, Sun Room, Utility Room in House
Master Bathroom Primary Bath: Double Sinks, Primary Bath: Jetted Tub, Primary Bath: Separate Shower, Secondary Bath(s): Tub/Shower Combo
Den/Bedroom Plus 4
Kitchen Breakfast Bar, Pantry, Pots/Pans Drawers
Interior
Interior Features Drapes/Curtains/Window Cover, Formal Entry/Foyer, Refrigerator Included
Heating Central Gas, Zoned
Cooling Central Electric, Zoned
Flooring Carpet, Laminate, Marble Floors, Tile, Vinyl
Fireplaces Number 1
Fireplaces Type Gaslog Fireplace
Exterior
Exterior Feature Back Yard, Back Yard Fenced, Cross Fenced, Patio/Deck, Porch, Side Yard, Storage Shed
Parking Features Attached/Detached Garage, Oversized Garage
Garage Spaces 5.0
Garage Description Additional Parking, Auto Garage Door Opener, Boat Parking, Double-Wide Driveway, Golf Cart Garage, RV Parking, Workshop
Roof Type Composition
Street Surface Asphalt
Private Pool No
Building
Lot Description Subdivision Lot, Wooded
Faces Northeast
Story 1
Foundation Slab
Lot Size Range 1/2 Up to 1 Acre
Sewer Public Sewer
Water Public Water
Structure Type Brick,Vinyl
New Construction No
Schools
Elementary Schools Westwood Elementary School (Friendswood)
Middle Schools Friendswood Junior High School
High Schools Friendswood High School
School District 20 - Friendswood
Others
Senior Community No
Restrictions Deed Restrictions,Restricted
Tax ID 4805-0015-0009-000
Energy Description Attic Vents,Ceiling Fans,Digital Program Thermostat,Insulation - Batt,Insulation - Blown Fiberglass,North/South Exposure
Acceptable Financing Conventional, FHA, VA
Tax Rate 2.28
Disclosures Sellers Disclosure
Listing Terms Conventional, FHA, VA
Financing Conventional,FHA,VA
Special Listing Condition Sellers Disclosure
Read Less
Want to know what your home might be worth? Contact us for a FREE valuation!

Our team is ready to help you sell your home for the highest possible price ASAP

Bought with Lee DeForke Jr.






