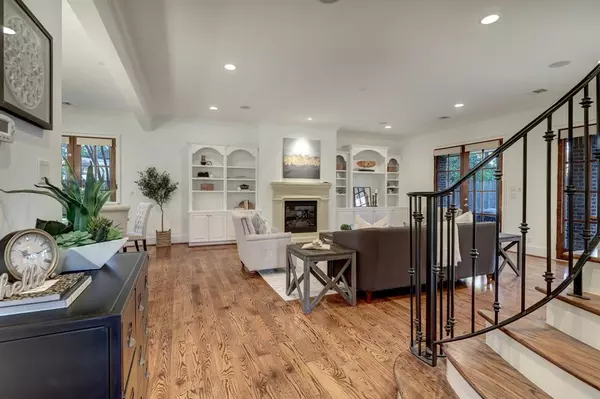$1,475,000
For more information regarding the value of a property, please contact us for a free consultation.
4004 Riley ST West University Place, TX 77005
4 Beds
3.1 Baths
3,836 SqFt
Key Details
Property Type Single Family Home
Listing Status Sold
Purchase Type For Sale
Square Footage 3,836 sqft
Price per Sqft $388
Subdivision Collegeview Sec 01
MLS Listing ID 86333602
Sold Date 02/17/22
Style English
Bedrooms 4
Full Baths 3
Half Baths 1
Year Built 2009
Annual Tax Amount $27,005
Tax Year 2021
Lot Size 7,897 Sqft
Acres 0.1813
Property Description
Introducing 4004 Riley in West University. With it's corner lot location, timeless red brick exterior framed by mature trees, this home boasts impressive curb appeal. The 7897 sf lot lends itself to a feeling of space around the entire home with expansive front, side and back yards plus a double garage (19x23), Porte-Cochere (19x18)and parking for 5 cars on the west side (access via Riley). A West U classic, completed by Genson Builders in 2010, generous proportions and luxurious features abound. Oak hardwood flooring throughout entire home, stainless steel Thermador kitchen appliances, mahogany paneled study, custom built in cabinetry, game room with built ins, mud room, plantation shutters and an amazing over sized primary closet. The gorgeous kitchen, with it's own patio, was recently updated with Calacatta Quartz countertops, farmhouse sink, Snowbound cabinets and brushed nickle hardware, completing an entire home repaint. 500 yr flood zone. NEVER FLOODED. Per seller
Location
State TX
County Harris
Area West University/Southside Area
Rooms
Bedroom Description All Bedrooms Up,Primary Bed - 2nd Floor,Walk-In Closet
Other Rooms Breakfast Room, Den, Formal Dining, Gameroom Up, Home Office/Study, Kitchen/Dining Combo, Living Area - 1st Floor, Living/Dining Combo, Utility Room in House
Master Bathroom Hollywood Bath, Primary Bath: Double Sinks, Primary Bath: Separate Shower, Primary Bath: Soaking Tub, Secondary Bath(s): Double Sinks, Secondary Bath(s): Shower Only, Secondary Bath(s): Soaking Tub, Secondary Bath(s): Tub/Shower Combo
Kitchen Breakfast Bar, Butler Pantry, Island w/o Cooktop, Kitchen open to Family Room, Pantry, Under Cabinet Lighting, Walk-in Pantry
Interior
Interior Features Alarm System - Owned, Crown Molding, Drapes/Curtains/Window Cover, Fire/Smoke Alarm, Formal Entry/Foyer, High Ceiling, Prewired for Alarm System, Refrigerator Included
Heating Central Gas, Zoned
Cooling Central Electric, Zoned
Flooring Tile, Wood
Fireplaces Number 1
Fireplaces Type Gaslog Fireplace
Exterior
Exterior Feature Back Yard Fenced, Covered Patio/Deck, Fully Fenced, Patio/Deck, Porch, Private Driveway, Side Yard, Sprinkler System
Parking Features Attached Garage
Garage Spaces 2.0
Carport Spaces 2
Garage Description Additional Parking, Auto Garage Door Opener, Double-Wide Driveway, Porte-Cochere
Roof Type Composition
Street Surface Asphalt,Curbs
Private Pool No
Building
Lot Description Corner, Subdivision Lot
Faces South
Story 2
Foundation Slab
Sewer Public Sewer
Water Public Water
Structure Type Brick
New Construction No
Schools
Elementary Schools West University Elementary School
Middle Schools Pershing Middle School
High Schools Lamar High School (Houston)
School District 27 - Houston
Others
Senior Community No
Restrictions Deed Restrictions,Zoning
Tax ID 055-163-000-0010
Energy Description Attic Vents,Ceiling Fans,Digital Program Thermostat,HVAC>13 SEER,Insulated/Low-E windows,Insulation - Blown Cellulose,North/South Exposure,Radiant Attic Barrier
Tax Rate 2.1316
Disclosures Sellers Disclosure
Special Listing Condition Sellers Disclosure
Read Less
Want to know what your home might be worth? Contact us for a FREE valuation!

Our team is ready to help you sell your home for the highest possible price ASAP

Bought with New Leaf Real Estate





