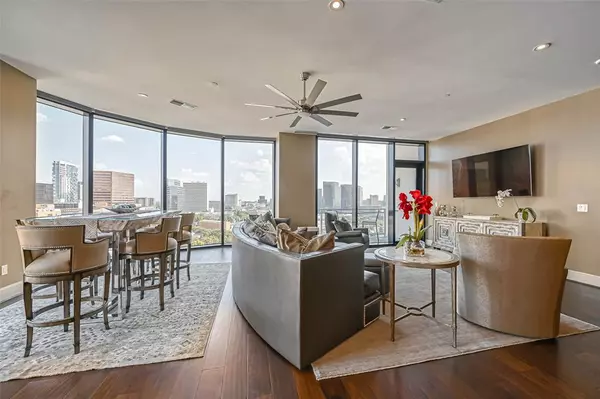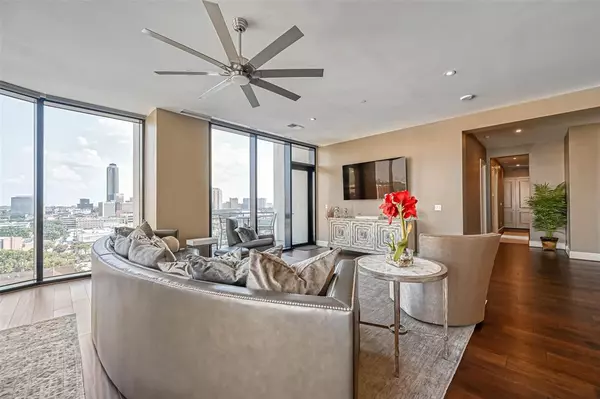$1,675,000
For more information regarding the value of a property, please contact us for a free consultation.
1409 Post Oak #1201 Houston, TX 77056
4 Beds
4.1 Baths
3,079 SqFt
Key Details
Property Type Condo
Listing Status Sold
Purchase Type For Sale
Square Footage 3,079 sqft
Price per Sqft $544
Subdivision Astoria Condos
MLS Listing ID 14279559
Sold Date 11/03/22
Bedrooms 4
Full Baths 4
Half Baths 1
HOA Fees $2,129/mo
Year Built 2014
Annual Tax Amount $28,340
Tax Year 2021
Property Description
The Astoria Picasso Unit with Private Elevator, Assigned 1 parking space and storage!!!!
Lightly lived in and like new, Super upgrades with extra eggersman cabinets in bathrooms and
extra cabinets and ice machine in the dining room, ceiling fans, electric shades thru out, Super Deluxe
California Closets in both master closets.
Fabulous views of the Galleria and Post Oak Blvd, enjoy pool, fitness center, party room, valet
parking and 24-hour, concierge. please view our video Walking distance across the street to
Uptown park and the Post Oak Hotel and Maestro's
Location
State TX
County Harris
Area Galleria
Building/Complex Name ASTORIA
Rooms
Bedroom Description All Bedrooms Down
Other Rooms 1 Living Area, Family Room, Formal Dining, Kitchen/Dining Combo, Utility Room in House
Master Bathroom Half Bath, Primary Bath: Double Sinks, Primary Bath: Separate Shower, Primary Bath: Soaking Tub, Secondary Bath(s): Separate Shower, Secondary Bath(s): Tub/Shower Combo, Vanity Area
Den/Bedroom Plus 4
Kitchen Breakfast Bar, Butler Pantry, Kitchen open to Family Room, Pots/Pans Drawers, Soft Closing Cabinets, Soft Closing Drawers
Interior
Interior Features Balcony, Chilled Water System, Disabled Access, Drapes/Curtains/Window Cover, Elevator, Fire/Smoke Alarm, Fully Sprinklered, Pressurized Stairwell, Private Elevator, Refrigerator Included
Heating Central Electric, Heat Pump, Zoned
Cooling Central Electric, Heat Pump, Zoned
Flooring Carpet, Engineered Wood, Tile, Wood
Appliance Dryer Included, Electric Dryer Connection, Full Size, Refrigerator, Washer Included
Dryer Utilities 1
Exterior
Exterior Feature Balcony/Terrace, Exercise Room, Guest Room Available, Party Room, Rooftop Deck, Service Elevator, Storage, Trash Chute
View East, South
Street Surface Concrete
Total Parking Spaces 2
Private Pool No
Building
Lot Description Cleared
Building Description Concrete,Glass,Steel, Concierge,Gym,Lounge,Storage Outside of Unit
Faces North
Unit Features Direct Elevator Access
Builder Name Randall Davis Co
Structure Type Concrete,Glass,Steel
New Construction No
Schools
Elementary Schools Briargrove Elementary School
Middle Schools Tanglewood Middle School
High Schools Wisdom High School
School District 27 - Houston
Others
HOA Fee Include Building & Grounds,Clubhouse,Concierge,Gas,Insurance Common Area,On Site Guard,Recreational Facilities,Trash Removal,Valet Parking,Water and Sewer
Senior Community No
Tax ID 133-757-012-0001
Energy Description Ceiling Fans,Digital Program Thermostat,Energy Star Appliances,High-Efficiency HVAC,Insulated/Low-E windows,Insulation - Batt,Other Energy Features
Acceptable Financing Cash Sale, Conventional
Tax Rate 2.4741
Disclosures HOA First Right of Refusal, Sellers Disclosure
Listing Terms Cash Sale, Conventional
Financing Cash Sale,Conventional
Special Listing Condition HOA First Right of Refusal, Sellers Disclosure
Read Less
Want to know what your home might be worth? Contact us for a FREE valuation!

Our team is ready to help you sell your home for the highest possible price ASAP

Bought with Keller Williams Realty Metropolitan






