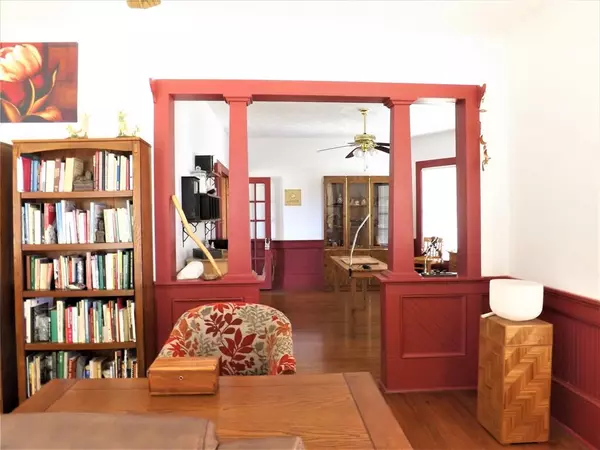$297,000
For more information regarding the value of a property, please contact us for a free consultation.
1131 Fm 109 New Ulm, TX 78950
3 Beds
2 Baths
1,767 SqFt
Key Details
Property Type Single Family Home
Listing Status Sold
Purchase Type For Sale
Square Footage 1,767 sqft
Price per Sqft $158
Subdivision New Ulm Townsite
MLS Listing ID 57733353
Sold Date 04/06/22
Style Victorian
Bedrooms 3
Full Baths 2
Year Built 1895
Annual Tax Amount $2,369
Tax Year 2021
Lot Size 0.287 Acres
Acres 0.2869
Property Description
Stunning New Ulm historical Doll House from the Victorian era is center stage for you!!! This 1895 wonderful home has recent restoration outside and freshly painted. All accented by a sweet white picket fence around the perimeter that just sets off the classic style. The wood floors as well as the bead board on the second-floor ceiling have been beautifully refurbished! New flowerbeds have been added to accent the home. An impressive new greenhouse with concrete pavers has just been completed with electric fan, water and electrical in place. The kitchen has all new upgrade stainless steel appliances! The layout of the house is on the first floor: a one-bedroom suite and full bath, two dining areas, living room and office. The second-floor spacious primary bedroom has loads of storage with closets in the bedroom and additionally two closets in the bathroom, a third bedroom and living room area. So many features to try to list! You simply have to see to fully appreciate.
Location
State TX
County Austin
Rooms
Bedroom Description 1 Bedroom Down - Not Primary BR,Primary Bed - 2nd Floor,Sitting Area
Other Rooms Den, Formal Dining, Formal Living, Home Office/Study, Living Area - 1st Floor, Living Area - 2nd Floor, Utility Room in House
Master Bathroom Primary Bath: Soaking Tub, Secondary Bath(s): Tub/Shower Combo, Vanity Area
Den/Bedroom Plus 3
Kitchen Island w/o Cooktop
Interior
Interior Features Drapes/Curtains/Window Cover, Fire/Smoke Alarm, High Ceiling
Heating Central Electric, Central Gas, Zoned
Cooling Central Electric
Flooring Carpet, Wood
Exterior
Exterior Feature Back Yard, Back Yard Fenced, Fully Fenced, Greenhouse, Porch, Satellite Dish
Garage Description Additional Parking, Driveway Gate, Single-Wide Driveway
Roof Type Other
Street Surface Asphalt
Private Pool No
Building
Lot Description Corner, Subdivision Lot, Wooded
Faces East
Story 2
Foundation Block & Beam
Lot Size Range 1/4 Up to 1/2 Acre
Sewer Public Sewer
Water Public Water
Structure Type Wood
New Construction No
Schools
Elementary Schools Columbus Elementary School
Middle Schools Columbus Junior High School
High Schools Columbus High School
School District 188 - Columbus
Others
Senior Community No
Restrictions Unknown
Tax ID R000016859
Ownership Full Ownership
Energy Description Ceiling Fans,Digital Program Thermostat,High-Efficiency HVAC,Insulation - Other
Acceptable Financing Cash Sale, Conventional, Exchange or Trade, FHA
Tax Rate 1.6442
Disclosures Other Disclosures, Sellers Disclosure
Listing Terms Cash Sale, Conventional, Exchange or Trade, FHA
Financing Cash Sale,Conventional,Exchange or Trade,FHA
Special Listing Condition Other Disclosures, Sellers Disclosure
Read Less
Want to know what your home might be worth? Contact us for a FREE valuation!

Our team is ready to help you sell your home for the highest possible price ASAP

Bought with Hart Land Real Estate






