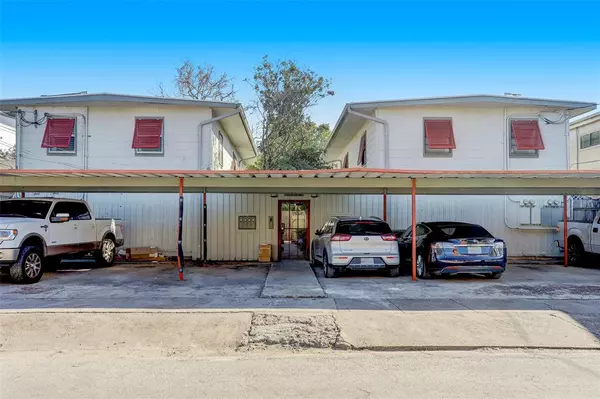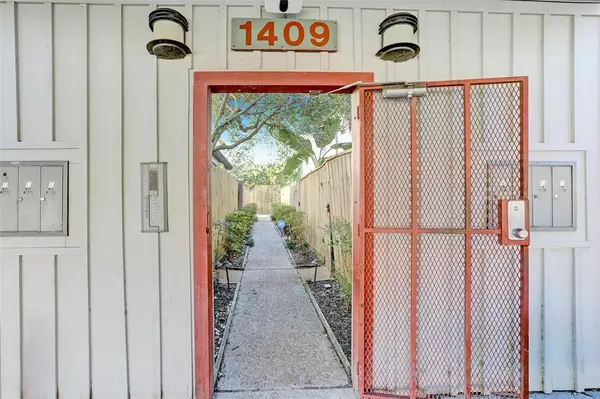$234,900
For more information regarding the value of a property, please contact us for a free consultation.
1409 Maryland ST #G Houston, TX 77006
1 Bed
1 Bath
714 SqFt
Key Details
Property Type Condo
Sub Type Condominium
Listing Status Sold
Purchase Type For Sale
Square Footage 714 sqft
Price per Sqft $323
Subdivision Maryland Court Condo
MLS Listing ID 55802192
Sold Date 05/05/22
Style Traditional
Bedrooms 1
Full Baths 1
HOA Fees $155/mo
Year Built 1940
Annual Tax Amount $2,652
Tax Year 2021
Lot Size 7,443 Sqft
Property Description
LOCATION LOCATION LOCATION! This is your last opportunity to have a renovated unit in 1409 Maryland, a small, quiet complex that is occupied primarily by single adults. You can easily walk through Montrose to one of many wonderful restaurants, a new library and Whole foods on Elgin. The last sale was $255,000. This adorable 2 story renovated townhome has 2 enjoyable patio areas, one in the front & one in the back.On good weather days, you will want to open the double French doors and bring the "outdoors in!" The smart open floor plan has a large island kitchen. The stunning granite counters compliments the custom cabinets! The glass cabinet doors & shelves are beautiful places to showcase your dishes & glassware. In-counter & under counter lights.There is a small workspace that overlooks the back courtyard.The 5x4 utility area is just off the kitchen.All appliances stay. The bedroom, bathroom & office/sitting room are upstairs.The bedroom has a 3x6 walk in closet.Low maintenance fee!
Location
State TX
County Harris
Area Montrose
Rooms
Bedroom Description 1 Bedroom Up,All Bedrooms Down,Walk-In Closet
Other Rooms 1 Living Area, Home Office/Study, Kitchen/Dining Combo, Living Area - 1st Floor
Master Bathroom Primary Bath: Tub/Shower Combo
Kitchen Breakfast Bar, Kitchen open to Family Room
Interior
Interior Features Refrigerator Included
Heating Central Electric
Cooling Central Electric
Flooring Vinyl Plank
Appliance Dryer Included, Electric Dryer Connection, Full Size, Refrigerator, Washer Included
Exterior
Exterior Feature Fenced, Patio/Deck
Roof Type Built Up
Street Surface Asphalt,Concrete,Curbs,Gutters
Private Pool No
Building
Faces East
Story 2
Entry Level Levels 1 and 2
Foundation Slab
Sewer Public Sewer
Water Public Water
Structure Type Asbestos,Wood
New Construction No
Schools
Elementary Schools Baker Montessori School
Middle Schools Lanier Middle School
High Schools Lamar High School (Houston)
School District 27 - Houston
Others
HOA Fee Include Exterior Building,Grounds,Water and Sewer
Senior Community No
Tax ID 114-328-001-0003
Acceptable Financing Cash Sale, Conventional
Tax Rate 2.3994
Disclosures Sellers Disclosure
Listing Terms Cash Sale, Conventional
Financing Cash Sale,Conventional
Special Listing Condition Sellers Disclosure
Read Less
Want to know what your home might be worth? Contact us for a FREE valuation!

Our team is ready to help you sell your home for the highest possible price ASAP

Bought with Greenwood King Properties - Kirby Office





