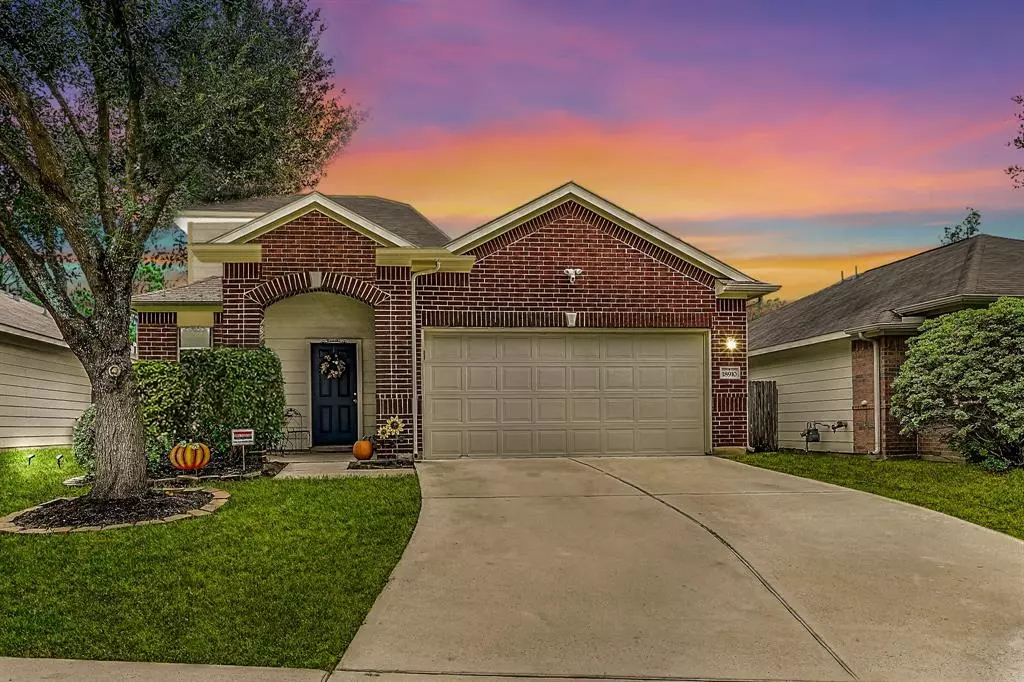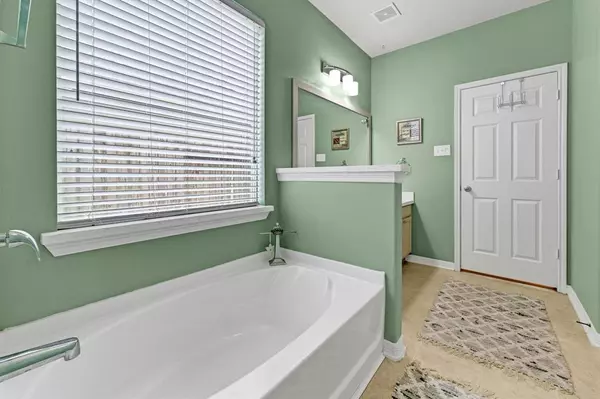$278,000
For more information regarding the value of a property, please contact us for a free consultation.
18910 Kenswick Cove DR Tomball, TX 77375
3 Beds
2.1 Baths
1,945 SqFt
Key Details
Property Type Single Family Home
Listing Status Sold
Purchase Type For Sale
Square Footage 1,945 sqft
Price per Sqft $138
Subdivision Ashford Place Sec 03
MLS Listing ID 25137266
Sold Date 11/30/22
Style Traditional
Bedrooms 3
Full Baths 2
Half Baths 1
HOA Fees $35/ann
HOA Y/N 1
Year Built 2009
Annual Tax Amount $5,867
Tax Year 2021
Lot Size 5,521 Sqft
Acres 0.1267
Property Description
An Ashford Place exclusive offering. Designed for everyday life, this stunning three-bedroom, three-bath home allows residents to enjoy a laid-back lifestyle with modern conveniences and everyday luxuries. The spacious floor plan draws in an abundance of natural light, highlighting the fine design choices, neutral wall tones, and welcoming spaces. Cook to your heart's content in the sizable kitchen, complete with lovely granite countertops, 42” cabinetry, a large island, and a composite granite sink.
Additional amenities found in this immaculate home include updated bathrooms, a large primary suite with a private ensuite and quartz counters, gazebo/covered deck, and access to numerous community amenities, including the neighborhood playground. Ashford Place is located within easy reach of 249, the Grand Parkway ensuring a smooth commute no matter your destination. Minutes away from great dining, entertainment, H-E-B, Blackshear Elementary, Gleannloch Pines Golf Club, and parks.
Location
State TX
County Harris
Area Spring/Klein/Tomball
Rooms
Bedroom Description En-Suite Bath,Primary Bed - 1st Floor,Walk-In Closet
Other Rooms Family Room, Formal Dining, Living Area - 1st Floor, Loft, Utility Room in House
Master Bathroom Primary Bath: Double Sinks, Primary Bath: Separate Shower, Primary Bath: Soaking Tub, Secondary Bath(s): Double Sinks, Secondary Bath(s): Tub/Shower Combo
Kitchen Island w/o Cooktop, Kitchen open to Family Room, Pantry
Interior
Interior Features Fire/Smoke Alarm, High Ceiling
Heating Central Gas
Cooling Central Electric
Flooring Carpet, Tile, Wood
Exterior
Exterior Feature Back Yard, Back Yard Fenced, Covered Patio/Deck, Patio/Deck
Parking Features Attached Garage
Garage Spaces 2.0
Garage Description Auto Garage Door Opener
Roof Type Composition
Street Surface Asphalt
Private Pool No
Building
Lot Description Subdivision Lot
Faces West
Story 2
Foundation Slab
Lot Size Range 0 Up To 1/4 Acre
Sewer Public Sewer
Water Water District
Structure Type Brick,Cement Board,Wood
New Construction No
Schools
Elementary Schools Blackshear Elementary School (Klein)
Middle Schools Ulrich Intermediate School
High Schools Klein Cain High School
School District 32 - Klein
Others
Senior Community No
Restrictions Unknown
Tax ID 127-862-001-0005
Acceptable Financing Cash Sale, Conventional, FHA, VA
Tax Rate 2.7066
Disclosures Mud, Sellers Disclosure
Listing Terms Cash Sale, Conventional, FHA, VA
Financing Cash Sale,Conventional,FHA,VA
Special Listing Condition Mud, Sellers Disclosure
Read Less
Want to know what your home might be worth? Contact us for a FREE valuation!

Our team is ready to help you sell your home for the highest possible price ASAP

Bought with The Eblen Real Estate Team LLC





