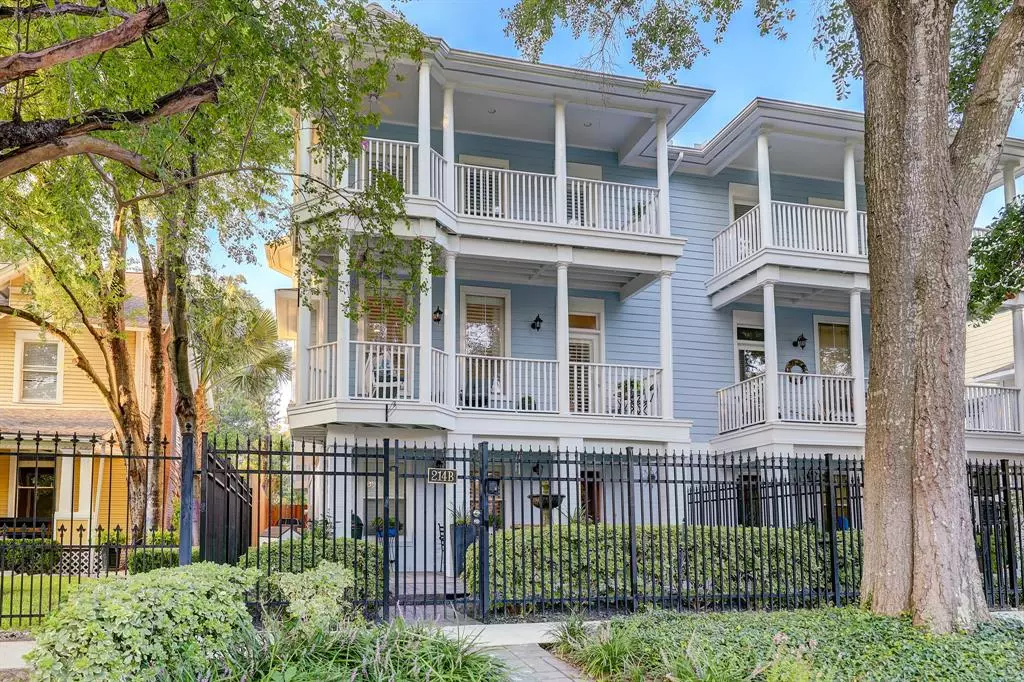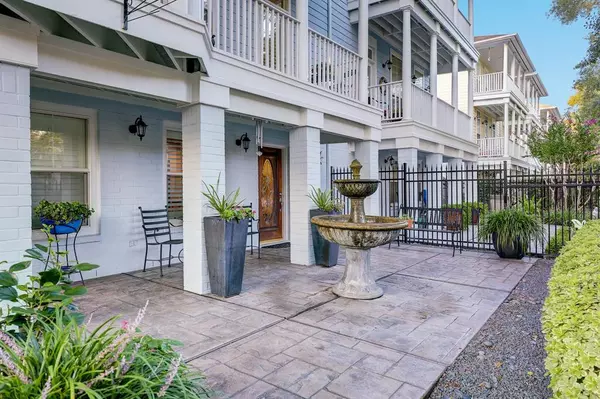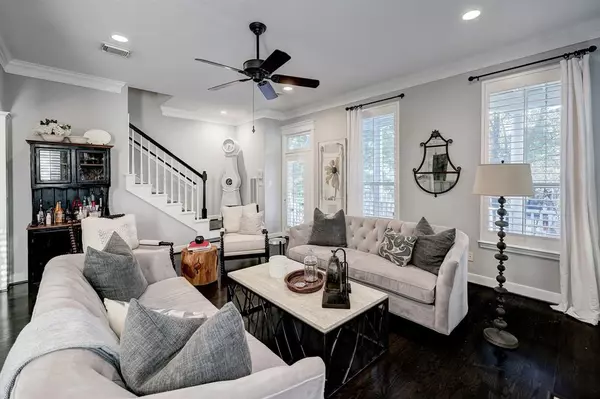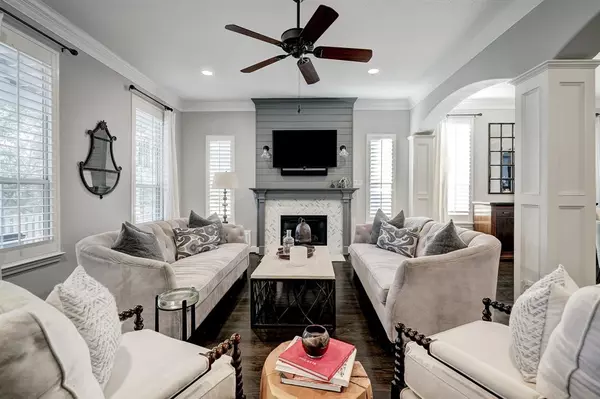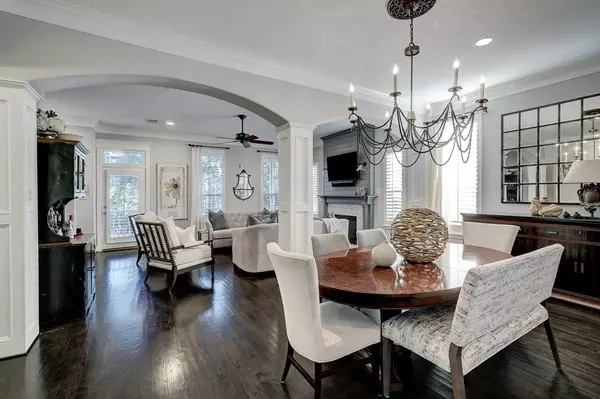$550,000
For more information regarding the value of a property, please contact us for a free consultation.
214 Hawthorne ST #B Houston, TX 77006
3 Beds
3.1 Baths
2,520 SqFt
Key Details
Property Type Townhouse
Sub Type Townhouse
Listing Status Sold
Purchase Type For Sale
Square Footage 2,520 sqft
Price per Sqft $218
Subdivision Westmoreland
MLS Listing ID 35750191
Sold Date 11/18/22
Style Traditional,Victorian
Bedrooms 3
Full Baths 3
Half Baths 1
HOA Fees $250/ann
Year Built 1998
Annual Tax Amount $9,824
Tax Year 2021
Lot Size 1,816 Sqft
Property Description
Located on a beautiful block in Montrose, this charming New Orleans-style 3 story home features stunning hardwoods, corian & quartz counters, a lovely gated front patio with trickling fountain & gorgeous balconies w/ ample seating areas under the tree-line. As you enter, you're welcomed by the light & bright 1st floor study/secondary bedroom with ensuite bath. Open concept 2nd floor living is centered around a fireplace that flows into an elegant dining room. Spacious kitchen boasts stainless steel appliances & gas cooktop & opens to the breakfast nook w/ oversized windows throughout. Up top, the primary suite includes a sitting area & spa-like bath w/ walk-in shower, freestanding tub & dual vanities. Nicely-sized secondary bedroom w/ ensuite bath & reading alcove. Shared driveway leads to an attached 2 car garage w/ ample storage space. This townhome exudes charm & is in a neighborhood minutes from Houston's vibrant downtown venues, light rail & numerous new local dining spots.
Location
State TX
County Harris
Area Montrose
Rooms
Bedroom Description 1 Bedroom Down - Not Primary BR,Primary Bed - 3rd Floor
Other Rooms Breakfast Room, Formal Dining, Formal Living, Kitchen/Dining Combo, Living Area - 2nd Floor
Master Bathroom Primary Bath: Double Sinks, Primary Bath: Jetted Tub, Primary Bath: Separate Shower
Interior
Interior Features Balcony, High Ceiling
Heating Central Gas
Cooling Central Electric
Flooring Carpet, Tile, Wood
Fireplaces Number 1
Fireplaces Type Gaslog Fireplace
Appliance Electric Dryer Connection, Gas Dryer Connections
Laundry Utility Rm in House
Exterior
Exterior Feature Balcony, Fenced, Front Green Space, Front Yard, Sprinkler System
Parking Features Attached Garage, Oversized Garage
Garage Spaces 2.0
Roof Type Composition
Street Surface Concrete,Curbs
Private Pool No
Building
Faces South
Story 3
Unit Location On Corner,On Street
Entry Level Levels 1, 2 and 3
Foundation Slab
Sewer Public Sewer
Water Public Water
Structure Type Brick,Other,Wood
New Construction No
Schools
Elementary Schools Macgregor Elementary School
Middle Schools Gregory-Lincoln Middle School
High Schools Lamar High School (Houston)
School District 27 - Houston
Others
HOA Fee Include Grounds,Limited Access Gates,Other
Senior Community No
Tax ID 037-029-000-0044
Ownership Full Ownership
Energy Description Ceiling Fans
Acceptable Financing Cash Sale, Conventional
Tax Rate 2.3307
Disclosures Sellers Disclosure
Listing Terms Cash Sale, Conventional
Financing Cash Sale,Conventional
Special Listing Condition Sellers Disclosure
Read Less
Want to know what your home might be worth? Contact us for a FREE valuation!

Our team is ready to help you sell your home for the highest possible price ASAP

Bought with Keller Williams Realty Professionals

