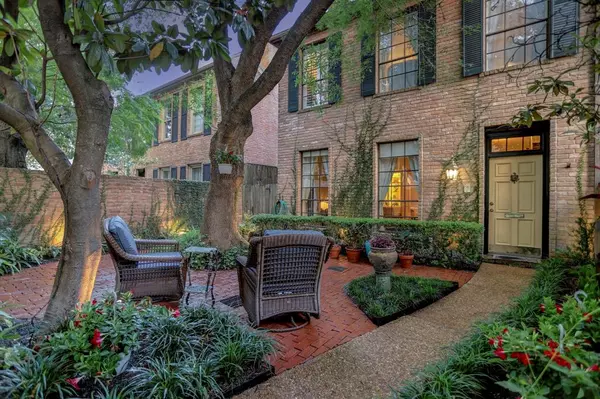$729,000
For more information regarding the value of a property, please contact us for a free consultation.
5921 Burgoyne RD Houston, TX 77057
3 Beds
4.1 Baths
3,150 SqFt
Key Details
Property Type Townhouse
Sub Type Townhouse
Listing Status Sold
Purchase Type For Sale
Square Footage 3,150 sqft
Price per Sqft $226
Subdivision Westhaven Estates Sec 01
MLS Listing ID 34760026
Sold Date 08/03/22
Style Traditional
Bedrooms 3
Full Baths 4
Half Baths 1
Year Built 1972
Annual Tax Amount $12,462
Tax Year 2021
Lot Size 4,165 Sqft
Property Description
Rare find in Westhaven Estates, designed by renowned architect Lucian Hood. New Orleans style courtyard features professional landscaping, relevelled pavers, landscape lighting, and irrigation system. An oasis in the city! Beautiful hardwood floors. 10 Foot ceilings down with detailed molding throughout. Showstopper kitchen features new appliances, American made custom soft close cabinets, Italian “concrete look” porcelain tile floor in herringbone pattern, Namibian marble backsplash in herringbone pattern, ample quartz counters, large farmhouse apron sink, Hansgrohe faucet, and updated lighting. Kitchen is open to den and dining areas and is bathed with natural light from charming central courtyard. Mahogany paneled den. All finishes throughout the home exude elegance. Main living room features large windows with custom drapes and a gas log fireplace. Wet bar updated with large marble tile surround, quartz counter, and sturdy glass shelving. Central vacuum system. No HOA Fees!
Location
State TX
County Harris
Area Galleria
Rooms
Bedroom Description All Bedrooms Up,Primary Bed - 2nd Floor
Other Rooms Breakfast Room, Den, Formal Dining, Formal Living
Master Bathroom Two Primary Baths
Interior
Interior Features Alarm System - Owned, Atrium, Brick Walls, Fire/Smoke Alarm, High Ceiling, Intercom System, Wet Bar
Heating Central Gas
Cooling Central Electric
Flooring Carpet, Vinyl, Wood
Fireplaces Number 1
Fireplaces Type Gaslog Fireplace
Appliance Electric Dryer Connection
Exterior
Parking Features Attached Garage
View West
Roof Type Composition,Other
Private Pool No
Building
Faces North
Story 2
Unit Location Courtyard
Entry Level Levels 1 and 2
Foundation Slab
Sewer Public Sewer
Water Public Water
Structure Type Brick
New Construction No
Schools
Elementary Schools Briargrove Elementary School
Middle Schools Tanglewood Middle School
High Schools Wisdom High School
School District 27 - Houston
Others
Senior Community No
Tax ID 076-179-006-0177
Energy Description Attic Vents,Ceiling Fans,North/South Exposure
Acceptable Financing Cash Sale, Conventional
Tax Rate 2.3307
Disclosures Sellers Disclosure
Listing Terms Cash Sale, Conventional
Financing Cash Sale,Conventional
Special Listing Condition Sellers Disclosure
Read Less
Want to know what your home might be worth? Contact us for a FREE valuation!

Our team is ready to help you sell your home for the highest possible price ASAP

Bought with Truss Real Estate






