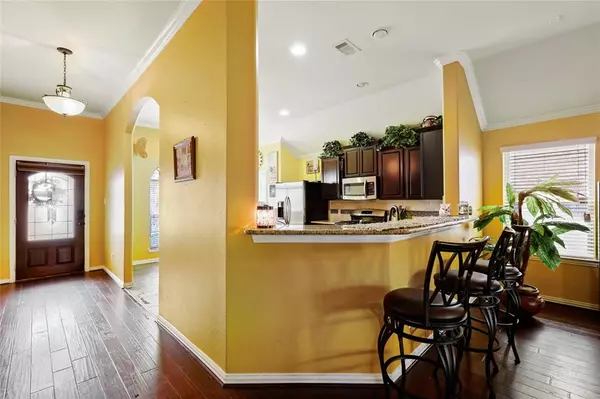$275,000
For more information regarding the value of a property, please contact us for a free consultation.
6721 Strawberry Brook LN League City, TX 77539
3 Beds
2 Baths
1,574 SqFt
Key Details
Property Type Single Family Home
Listing Status Sold
Purchase Type For Sale
Square Footage 1,574 sqft
Price per Sqft $187
Subdivision Bay Colony Pointe West Sec 4
MLS Listing ID 61145340
Sold Date 05/24/22
Style Traditional
Bedrooms 3
Full Baths 2
HOA Fees $48/ann
HOA Y/N 1
Year Built 2012
Annual Tax Amount $7,244
Tax Year 2021
Lot Size 6,000 Sqft
Acres 0.1377
Property Description
MULTIPLE OFFERS-DEADLINE TO SUBMIT OFFERS IS NOON MONDAY, MAY 9TH: Stunning one owner home with open & airy floor plan. This 3 bedroom 2 bath home is located on a lot with a large patio overlooking a beautifully landscaped back yard & a green belt behind it so you aren't looking into another home! It also has a stone wall for added privacy! Inside the home, enjoy gorgeous wood floors and cool, colorful decorator painted walls. The large living area is open to the kitchen area, which has a large breakfast bar. The kitchen is very spacious with lots of storage and counter space, beautiful granite countertops and stainless steel appliances. Conveniently located to top rated doctors & hospitals, lots of shopping, restaurants, etc., etc. This home did NOT flood during Hurricane Harvey, which is a huge benefit!! Great buy for the money!! Recently installed new hot water heater and a/c evaporator coil. Don't miss this darling home!! It won't last long!! Please verify measurements.
Location
State TX
County Galveston
Area League City
Rooms
Bedroom Description All Bedrooms Down
Other Rooms 1 Living Area, Kitchen/Dining Combo, Living Area - 1st Floor, Utility Room in House
Master Bathroom Primary Bath: Double Sinks, Primary Bath: Separate Shower, Primary Bath: Soaking Tub, Secondary Bath(s): Tub/Shower Combo
Kitchen Breakfast Bar, Kitchen open to Family Room, Pantry
Interior
Heating Central Gas
Cooling Central Electric
Exterior
Parking Features Attached Garage
Garage Spaces 2.0
Garage Description Auto Garage Door Opener, Double-Wide Driveway
Roof Type Composition
Private Pool No
Building
Lot Description Subdivision Lot
Story 1
Foundation Slab
Water Water District
Structure Type Brick
New Construction No
Schools
Elementary Schools Calder Road Elementary School
Middle Schools Lobit Middle School
High Schools Dickinson High School
School District 17 - Dickinson
Others
HOA Fee Include Grounds
Senior Community No
Restrictions Deed Restrictions
Tax ID 1391-0001-0003-000
Ownership Full Ownership
Acceptable Financing Cash Sale, Conventional, FHA, Investor, VA
Tax Rate 3.4497
Disclosures Mud, Sellers Disclosure
Listing Terms Cash Sale, Conventional, FHA, Investor, VA
Financing Cash Sale,Conventional,FHA,Investor,VA
Special Listing Condition Mud, Sellers Disclosure
Read Less
Want to know what your home might be worth? Contact us for a FREE valuation!

Our team is ready to help you sell your home for the highest possible price ASAP

Bought with BHHS Karapasha Realty





