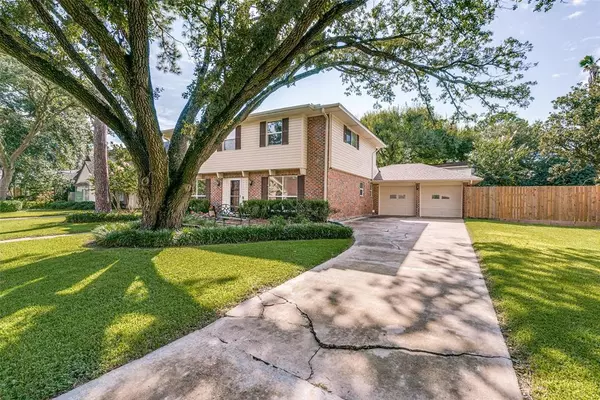$380,000
For more information regarding the value of a property, please contact us for a free consultation.
2727 Triway LN Houston, TX 77043
4 Beds
2.1 Baths
2,184 SqFt
Key Details
Property Type Single Family Home
Listing Status Sold
Purchase Type For Sale
Square Footage 2,184 sqft
Price per Sqft $176
Subdivision Spring Shadows Sec 09
MLS Listing ID 42774813
Sold Date 03/07/22
Style Traditional
Bedrooms 4
Full Baths 2
Half Baths 1
HOA Fees $28/ann
HOA Y/N 1
Year Built 1970
Annual Tax Amount $9,078
Tax Year 2020
Lot Size 8,923 Sqft
Acres 0.2048
Property Description
AMAZING OWNER TRANSFER FOR SALE OR TRADE! BEAUTIFULLY MAINTAINED HOME IN THE HIGHLY SOUGHT AFTER SPRING SHADOWS SUBDIVISION. THIS HOME HAS PLENTY OF SPACE FOR YOU AND YOUR LOVED ONES TO STRETCH OUT, FORMAL LIVING AND DINNING AREAS PLUS A BREAKFAST AREA AND FAMILY ROOM. PRIMARY BATHROOM WAS JUST REMODELED LAST YEAR AND A BRAND NEW ROOF WAS PUT ON IN 2019. NEW PEX PLUMBING 2020, ALL NEW DOORS AND WINDOWS 2020, NEW INSULATION 2020. SPACIOUS BEDROOMS, LARGE PRIMARY WALK-IN CLOSET AND AN ENORMOUS BACK YARD WHICH HAS PLENTY OF SPACE FOR ENTERTAINING INCLUDING A HUGE GARDEN TO GROW ALL YOUR OWN FRUIT AND VEGGIES. DON'T MISS OUT ON THIS WONDERFUL HOME AND DON'T MISS OUT ON OUR EXCLUSIVE BUYER SATISFACTION GUARANTEE. INQUIRE FOR DETAILS.
Location
State TX
County Harris
Area Spring Branch
Rooms
Bedroom Description All Bedrooms Up
Other Rooms Breakfast Room, Family Room, Formal Dining, Formal Living, Living Area - 1st Floor, Utility Room in House
Master Bathroom Half Bath
Interior
Heating Central Gas
Cooling Central Electric
Flooring Carpet, Tile
Fireplaces Number 1
Fireplaces Type Gas Connections, Gaslog Fireplace
Exterior
Exterior Feature Fully Fenced, Patio/Deck, Private Driveway
Parking Features Attached Garage
Garage Spaces 2.0
Roof Type Composition
Private Pool No
Building
Lot Description Subdivision Lot
Faces East
Story 2
Foundation Slab
Sewer Public Sewer
Water Public Water
Structure Type Brick,Vinyl,Wood
New Construction No
Schools
Elementary Schools Terrace Elementary School
Middle Schools Spring Oaks Middle School
High Schools Spring Woods High School
School District 49 - Spring Branch
Others
Senior Community No
Restrictions Deed Restrictions
Tax ID 101-388-000-0006
Acceptable Financing Cash Sale, Conventional, FHA, Investor
Tax Rate 2.5733
Disclosures Exclusions
Listing Terms Cash Sale, Conventional, FHA, Investor
Financing Cash Sale,Conventional,FHA,Investor
Special Listing Condition Exclusions
Read Less
Want to know what your home might be worth? Contact us for a FREE valuation!

Our team is ready to help you sell your home for the highest possible price ASAP

Bought with Fairdale Realty





