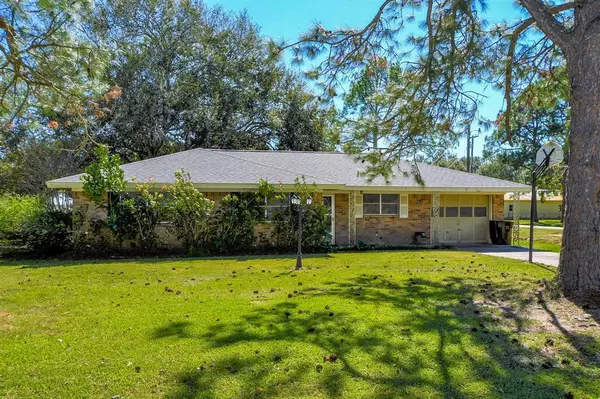$189,000
For more information regarding the value of a property, please contact us for a free consultation.
414 Margaret ST El Campo, TX 77437
3 Beds
1.1 Baths
1,680 SqFt
Key Details
Property Type Single Family Home
Listing Status Sold
Purchase Type For Sale
Square Footage 1,680 sqft
Price per Sqft $114
Subdivision Esquire Estates
MLS Listing ID 34319635
Sold Date 01/07/22
Style Traditional
Bedrooms 3
Full Baths 1
Half Baths 1
Year Built 1965
Annual Tax Amount $3,273
Tax Year 2021
Lot Size 0.918 Acres
Acres 0.918
Property Description
Situated on just under 1 acre, this homestead is ready for it's next chapter! So many memories to be made in this 3 or 4 bedroom brick home with extended family room with stone fireplace that can heat the room with it's forced air heating fan. There's lots of potential on this beautiful lot with mature trees. Lots of storage in the large shed in the back yard. The single car garage extends the entire length if the house, which would make a great extension one day. New roof & full septic system 2021, Hot water heater replaced last year. No HOA a plus! Come take a look! This home won't last long!
Location
State TX
County Wharton
Rooms
Bedroom Description All Bedrooms Down
Other Rooms Family Room, Home Office/Study, Kitchen/Dining Combo, Utility Room in Garage
Master Bathroom Half Bath, Primary Bath: Tub/Shower Combo
Den/Bedroom Plus 4
Kitchen Breakfast Bar, Kitchen open to Family Room, Pantry
Interior
Heating Central Gas
Cooling Central Electric
Fireplaces Number 1
Fireplaces Type Wood Burning Fireplace
Exterior
Exterior Feature Back Yard, Storage Shed
Parking Features Attached Garage
Garage Spaces 1.0
Roof Type Composition
Street Surface Asphalt
Private Pool No
Building
Lot Description Corner
Story 1
Foundation Slab
Sewer Septic Tank
Structure Type Brick,Wood
New Construction No
Schools
Middle Schools El Campo Middle School
High Schools El Campo High School
School District 198 - El Campo
Others
Senior Community No
Restrictions No Restrictions
Tax ID R14978
Energy Description Attic Fan
Acceptable Financing Cash Sale, Conventional, FHA, USDA Loan, VA
Tax Rate 1.9674
Disclosures Sellers Disclosure
Listing Terms Cash Sale, Conventional, FHA, USDA Loan, VA
Financing Cash Sale,Conventional,FHA,USDA Loan,VA
Special Listing Condition Sellers Disclosure
Read Less
Want to know what your home might be worth? Contact us for a FREE valuation!

Our team is ready to help you sell your home for the highest possible price ASAP

Bought with The Real Estate Service






