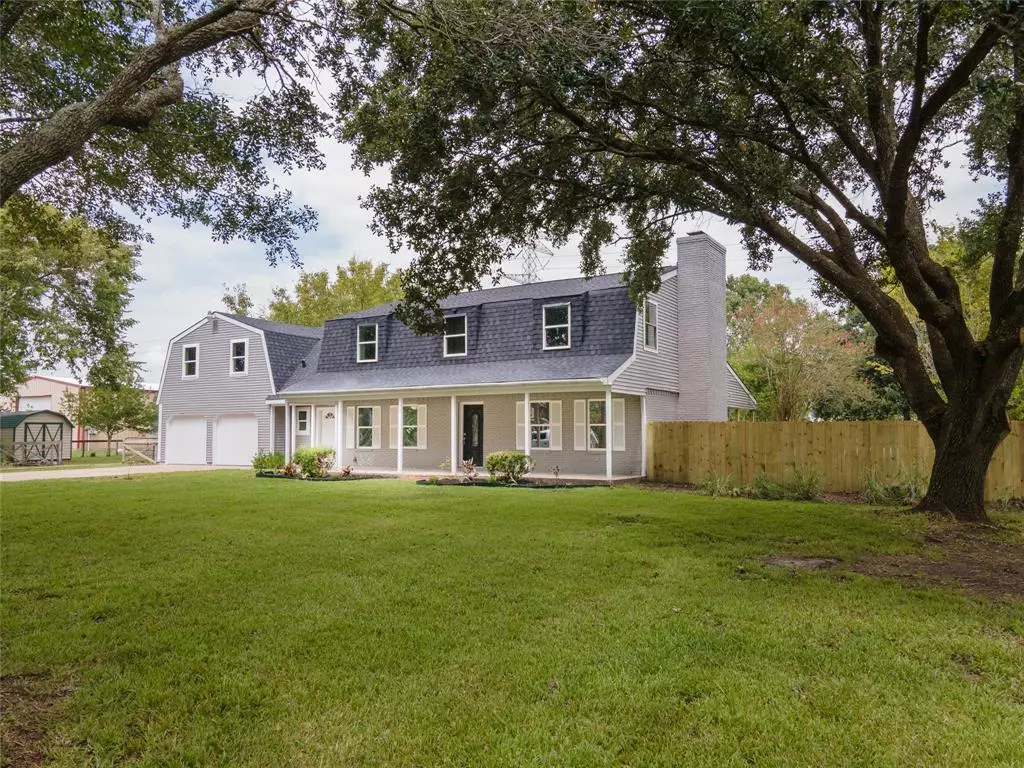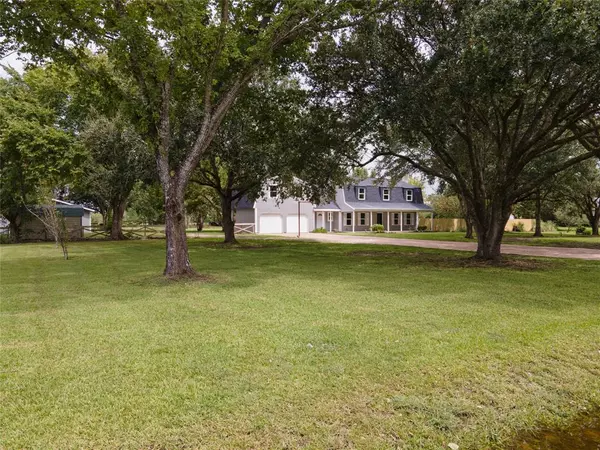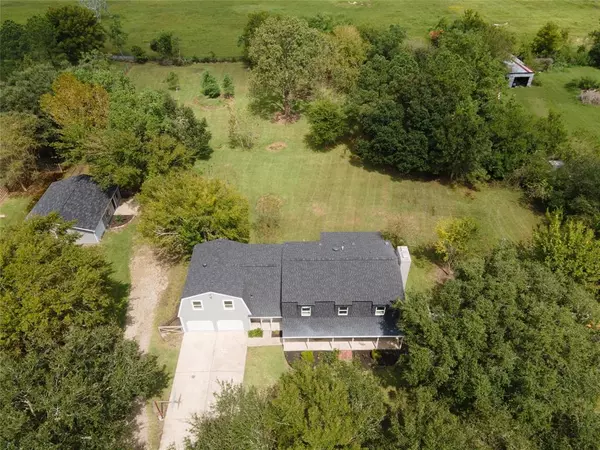$575,000
For more information regarding the value of a property, please contact us for a free consultation.
5401 S Jeffery ST Dickinson, TX 77539
4 Beds
3.1 Baths
3,589 SqFt
Key Details
Property Type Single Family Home
Listing Status Sold
Purchase Type For Sale
Square Footage 3,589 sqft
Price per Sqft $154
Subdivision White Unrec
MLS Listing ID 54914555
Sold Date 01/31/22
Style Ranch
Bedrooms 4
Full Baths 3
Half Baths 1
Year Built 1994
Annual Tax Amount $7,335
Tax Year 2020
Lot Size 2.000 Acres
Acres 2.0
Property Description
If you yearn for the country but enjoy being close to the city, then look no further! This country charm is a dreamer’s delight. The recently remodeled 2 story home sits on 2 acres. It has a ton of trees along with a storage shed. The home's recent updates include a composition roof, plumbing, electrical, tile, marble, wood & carpet flooring, appliances, quartz countertops, cabinetry, light fixtures, paint on the exterior of the home with shutters, fresh interior paint. The back patio’s ceiling was replaced with cedarwood, ceiling fans, & recessed can lighting. A bonus to this property is the guest house! It too has been remodeled. The recent updates include a full kitchen, with a refrigerator, stove, dishwasher, living room/dining combo, plumbing, fixtures, fresh paint inside & out, recent roof, air-conditioned, walk-in closet, washer/dryer connections inside the attached garage. The garage can be converted into more living space. You can rent the guest house as an option.
Location
State TX
County Galveston
Area Dickinson
Rooms
Bedroom Description All Bedrooms Up,Primary Bed - 2nd Floor,Walk-In Closet
Other Rooms Breakfast Room, Den, Family Room, Formal Dining, Gameroom Up, Home Office/Study, Kitchen/Dining Combo, Living Area - 1st Floor, Quarters/Guest House, Utility Room in House
Master Bathroom Half Bath, Primary Bath: Double Sinks, Primary Bath: Separate Shower, Primary Bath: Soaking Tub, Secondary Bath(s): Tub/Shower Combo
Den/Bedroom Plus 5
Kitchen Breakfast Bar, Kitchen open to Family Room, Pantry, Pots/Pans Drawers, Walk-in Pantry
Interior
Interior Features 2 Staircases, Crown Molding, Formal Entry/Foyer
Heating Central Electric, Propane
Cooling Central Electric
Flooring Carpet, Engineered Wood, Marble Floors, Tile
Fireplaces Number 2
Fireplaces Type Wood Burning Fireplace
Exterior
Exterior Feature Back Yard, Back Yard Fenced, Covered Patio/Deck, Detached Gar Apt /Quarters, Fully Fenced, Patio/Deck, Porch, Private Driveway, Side Yard, Storage Shed, Workshop
Parking Features Attached Garage
Garage Spaces 2.0
Garage Description Additional Parking, Double-Wide Driveway
Roof Type Composition
Street Surface Asphalt
Private Pool No
Building
Lot Description Greenbelt, Subdivision Lot, Wooded
Story 2
Foundation Slab
Lot Size Range 2 Up to 5 Acres
Water Well
Structure Type Aluminum,Brick,Vinyl,Wood
New Construction No
Schools
Elementary Schools San Leon Elementary School
Middle Schools Dunbar Middle School (Dickinson)
High Schools Dickinson High School
School District 17 - Dickinson
Others
Senior Community No
Restrictions Horses Allowed,No Restrictions
Tax ID 7620-0005-0006-000
Energy Description Ceiling Fans,Digital Program Thermostat,Energy Star Appliances,Energy Star/CFL/LED Lights,Insulated/Low-E windows,Tankless/On-Demand H2O Heater
Acceptable Financing Cash Sale, Conventional, VA
Tax Rate 2.0619
Disclosures Sellers Disclosure
Listing Terms Cash Sale, Conventional, VA
Financing Cash Sale,Conventional,VA
Special Listing Condition Sellers Disclosure
Read Less
Want to know what your home might be worth? Contact us for a FREE valuation!

Our team is ready to help you sell your home for the highest possible price ASAP

Bought with Texas United Realty






