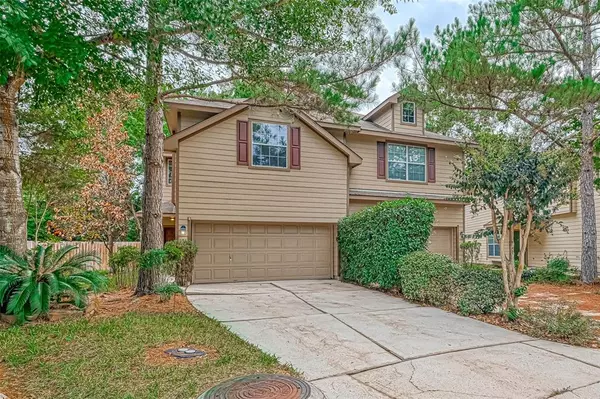$270,000
For more information regarding the value of a property, please contact us for a free consultation.
131 Gallery Cove CT The Woodlands, TX 77382
3 Beds
2.1 Baths
1,632 SqFt
Key Details
Property Type Townhouse
Sub Type Townhouse
Listing Status Sold
Purchase Type For Sale
Square Footage 1,632 sqft
Price per Sqft $164
Subdivision Wdlnds Village Sterling Ridge 60
MLS Listing ID 86215875
Sold Date 09/28/22
Style Traditional
Bedrooms 3
Full Baths 2
Half Baths 1
HOA Fees $104/mo
Year Built 2006
Annual Tax Amount $4,029
Tax Year 2021
Lot Size 3,467 Sqft
Property Description
Charming 2 -story Townhome located at the end of a peaceful cul-de-sac. The floor plan exhibits an extraordinary use of space. Natural light illuminates the Kitchen and Great room downstairs, and 3 bedrooms plus a study fill the upstairs. Spacious closets and plentiful storage throughout. Incredible laundry room with all appliances included! Don t miss this extraordinary property!
Location
State TX
County Montgomery
Area The Woodlands
Rooms
Bedroom Description Primary Bed - 2nd Floor
Other Rooms 1 Living Area, Den, Living Area - 1st Floor, Loft, Utility Room in House
Master Bathroom Primary Bath: Double Sinks, Primary Bath: Separate Shower
Interior
Interior Features Drapes/Curtains/Window Cover, Fire/Smoke Alarm
Heating Central Gas
Cooling Central Electric
Flooring Carpet, Tile
Dryer Utilities 1
Laundry Utility Rm in House
Exterior
Exterior Feature Area Tennis Courts, Back Green Space, Back Yard, Fenced, Sprinkler System
Parking Features Attached Garage
Garage Spaces 2.0
Roof Type Composition
Street Surface Concrete
Private Pool No
Building
Story 2
Unit Location Cul-De-Sac
Entry Level Levels 1 and 2
Foundation Slab
Builder Name Lennar
Sewer Public Sewer
Water Public Water
Structure Type Cement Board
New Construction No
Schools
Elementary Schools Deretchin Elementary School
Middle Schools Mccullough Junior High School
High Schools The Woodlands High School
School District 11 - Conroe
Others
HOA Fee Include Exterior Building,Grounds
Senior Community No
Tax ID 9699-60-09700
Energy Description Ceiling Fans,Insulated/Low-E windows
Tax Rate 2.1816
Disclosures Mud, Sellers Disclosure
Special Listing Condition Mud, Sellers Disclosure
Read Less
Want to know what your home might be worth? Contact us for a FREE valuation!

Our team is ready to help you sell your home for the highest possible price ASAP

Bought with RE/MAX The Woodlands & Spring





