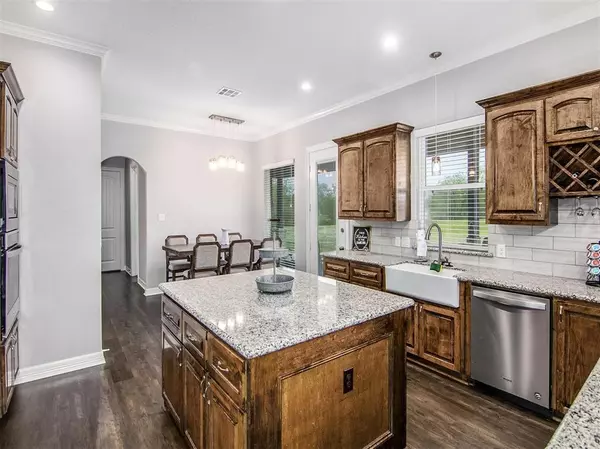$665,000
For more information regarding the value of a property, please contact us for a free consultation.
4324 Georgia ST Santa Fe, TX 77517
4 Beds
2.1 Baths
2,380 SqFt
Key Details
Property Type Single Family Home
Listing Status Sold
Purchase Type For Sale
Square Footage 2,380 sqft
Price per Sqft $256
Subdivision Angell-Runge Add
MLS Listing ID 59886577
Sold Date 11/29/22
Style Ranch
Bedrooms 4
Full Baths 2
Half Baths 1
Year Built 2020
Tax Year 2
Lot Size 6.215 Acres
Acres 6.215
Property Description
LOOKING FOR THE PERFECT ESCAPE FROM THE BIG OLE CITY - WELL, THIS IS IT! Almost newly custom built split floor plan home with grand 10 ft ceilings throughout in the heart of much desired Santa Fe. Home features a chefs kitchen with center over sized island, custom cabinetry,granite for days and a darlin lil porcelain farm sink! Whirpool stainless appliances, huge walk in vented pantry too! Extra large laundry with cabinets and broom closet. Lots of windows for natural light. Primary bedroom hosts a luxurious ensuite bath with soaking tub and seperate shower and a exquisite walk in closet fit for a queen with a custom dressing/makeup area, plenty of clothing bars and built in dressers. The pond, barn and 500' deep water well is sure to please the gentleman of the house. Bring the kids, the dog, the ponies, the 4 wheelers and put in a pool and you may never want to leave! No restrictions, close to schools and shopping! YOUR DREAM HOME AWAITS YOU ! APPRAISAL AS OF 9/14/22
Location
State TX
County Galveston
Area Santa Fe
Rooms
Bedroom Description All Bedrooms Down,Walk-In Closet
Other Rooms 1 Living Area, Utility Room in House
Master Bathroom Half Bath, Primary Bath: Double Sinks, Primary Bath: Separate Shower, Primary Bath: Soaking Tub, Secondary Bath(s): Double Sinks, Secondary Bath(s): Tub/Shower Combo
Kitchen Breakfast Bar, Island w/o Cooktop, Kitchen open to Family Room, Pantry, Pots/Pans Drawers, Walk-in Pantry
Interior
Interior Features Crown Molding, Drapes/Curtains/Window Cover, High Ceiling, Refrigerator Included
Heating Central Electric
Cooling Central Electric
Flooring Engineered Wood, Tile
Fireplaces Number 1
Fireplaces Type Mock Fireplace
Exterior
Exterior Feature Back Yard, Covered Patio/Deck, Partially Fenced, Porch, Private Driveway
Parking Features Attached Garage
Garage Spaces 2.0
Garage Description Additional Parking, Auto Garage Door Opener, Double-Wide Driveway
Roof Type Composition
Street Surface Asphalt
Private Pool No
Building
Lot Description Cleared
Faces East
Story 1
Foundation Slab
Lot Size Range 5 Up to 10 Acres
Sewer Septic Tank
Water Well
Structure Type Brick,Wood
New Construction No
Schools
Elementary Schools Roy J. Wollam Elementary School
Middle Schools Santa Fe Junior High School
High Schools Santa Fe High School
School District 45 - Santa Fe
Others
Senior Community No
Restrictions No Restrictions
Tax ID 1160-0085-0006-001
Energy Description Attic Vents,Digital Program Thermostat,Insulated/Low-E windows
Acceptable Financing Cash Sale, Conventional, FHA
Tax Rate 2.0881
Disclosures Sellers Disclosure
Listing Terms Cash Sale, Conventional, FHA
Financing Cash Sale,Conventional,FHA
Special Listing Condition Sellers Disclosure
Read Less
Want to know what your home might be worth? Contact us for a FREE valuation!

Our team is ready to help you sell your home for the highest possible price ASAP

Bought with Rockin 4C Properties





