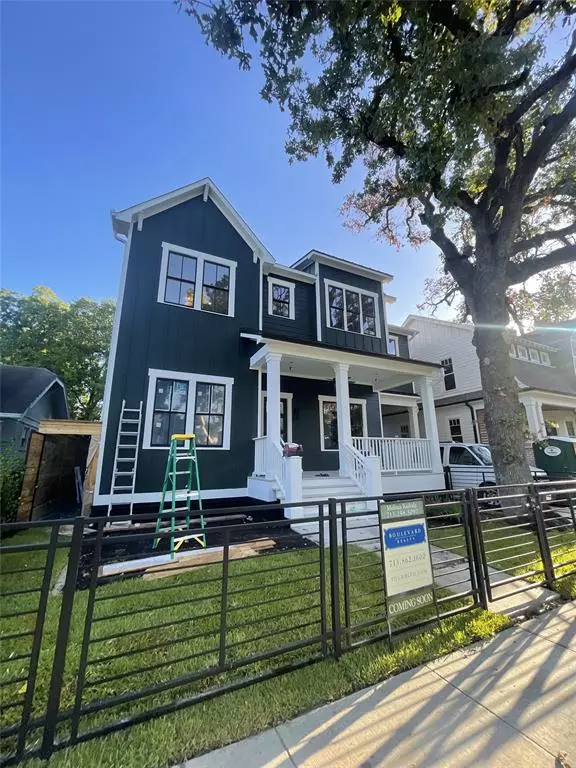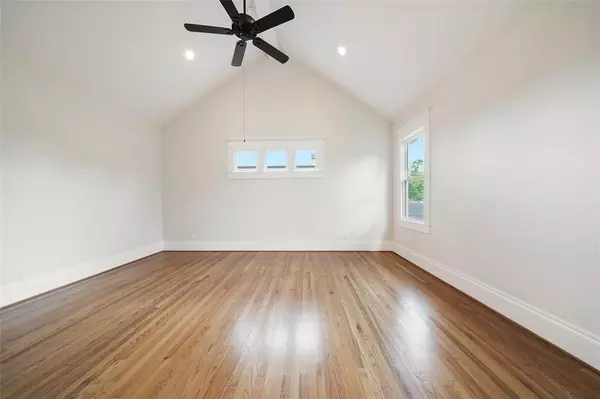$1,899,000
For more information regarding the value of a property, please contact us for a free consultation.
727 Merrill ST Houston, TX 77009
4 Beds
5 Baths
4,215 SqFt
Key Details
Property Type Single Family Home
Listing Status Sold
Purchase Type For Sale
Square Footage 4,215 sqft
Price per Sqft $450
Subdivision Woodland Heights Annex
MLS Listing ID 15591063
Sold Date 11/17/22
Style Traditional
Bedrooms 4
Full Baths 5
Year Built 2022
Annual Tax Amount $13,044
Tax Year 2021
Lot Size 6,250 Sqft
Acres 0.1435
Property Description
This new two-story farmhouse bungalow is lovingly shaded by a majestic post oak in the front yard on popular Merrill Street. Reclaimed oak hardwood floors, white oak design features on many ceilings and cabinets carry the theme throughout the home. The kitchen offers GE Monogram 48" refrigerator and 48" professional series range. All cabientry and wood design applications built by our carpenter on site. The huge family/game room on the second floor, with a full bath and kitchenette, could double as an in-law suite while still letting the kids enjoy the second floor central gameroom as their personal flex space. The backyard is big on this one, but the Travis Spark Park is also down the block so you have a choice of where to get out and enjoy the best neighborhood in the city of Houston. Let your kids walk to school and grow roots in this truly wonderful neighborhood. Finish selections toward the end of the photos and in attachments as well.
Location
State TX
County Harris
Area Heights/Greater Heights
Rooms
Bedroom Description All Bedrooms Up,En-Suite Bath,Primary Bed - 2nd Floor
Other Rooms Breakfast Room, Family Room, Formal Dining, Gameroom Up, Home Office/Study, Living Area - 1st Floor, Living Area - 2nd Floor, Utility Room in House
Master Bathroom Hollywood Bath, Primary Bath: Double Sinks, Primary Bath: Separate Shower, Primary Bath: Soaking Tub, Secondary Bath(s): Tub/Shower Combo
Den/Bedroom Plus 5
Kitchen Breakfast Bar, Butler Pantry, Island w/o Cooktop, Kitchen open to Family Room, Pantry, Walk-in Pantry
Interior
Heating Central Gas
Cooling Central Electric
Exterior
Parking Features Attached Garage
Garage Spaces 2.0
Roof Type Aluminum,Composition
Private Pool No
Building
Lot Description Subdivision Lot
Story 2
Foundation Slab
Builder Name The Modern Bungalow
Sewer Public Sewer
Water Public Water
Structure Type Cement Board,Wood
New Construction Yes
Schools
Elementary Schools Travis Elementary School (Houston)
Middle Schools Hogg Middle School (Houston)
High Schools Heights High School
School District 27 - Houston
Others
Senior Community No
Restrictions No Restrictions,Unknown
Tax ID 037-316-011-0009
Tax Rate 2.3307
Disclosures No Disclosures
Special Listing Condition No Disclosures
Read Less
Want to know what your home might be worth? Contact us for a FREE valuation!

Our team is ready to help you sell your home for the highest possible price ASAP

Bought with Boulevard Realty





