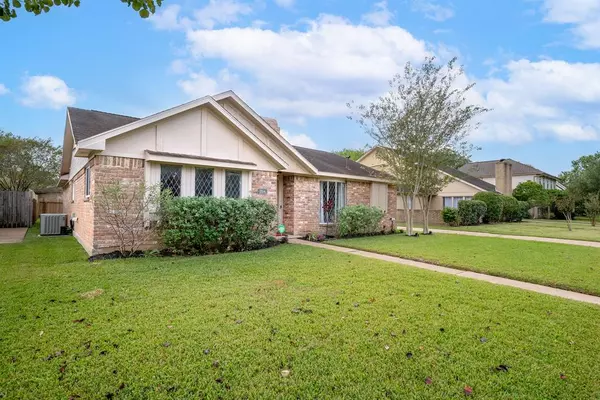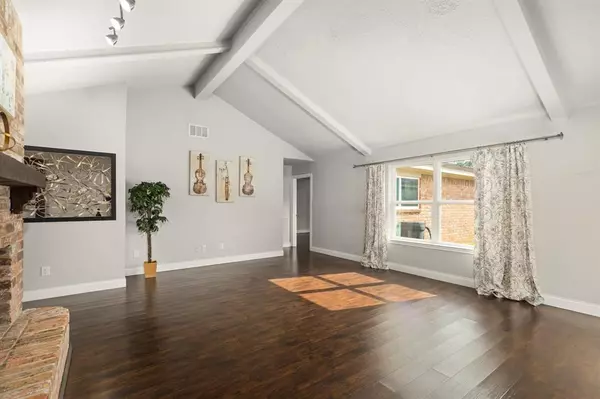$375,000
For more information regarding the value of a property, please contact us for a free consultation.
2814 Arrowhead DR Sugar Land, TX 77479
3 Beds
2 Baths
1,897 SqFt
Key Details
Property Type Single Family Home
Listing Status Sold
Purchase Type For Sale
Square Footage 1,897 sqft
Price per Sqft $184
Subdivision Colony Bend Sec 2
MLS Listing ID 84770541
Sold Date 11/18/22
Style Traditional
Bedrooms 3
Full Baths 2
HOA Fees $60/ann
HOA Y/N 1
Year Built 1980
Annual Tax Amount $5,225
Tax Year 2021
Lot Size 7,705 Sqft
Acres 0.1769
Property Description
Beautifully renovated ONE level home in Colony Bend within the heart of First Colony/Sugar Land! Cambria quartz countertops, high vaulted living room ceiling with wood beams, glass rock gas fireplace, double paned windows, induction cooktop, stainless appliances, undermount sink, luxury vinyl planks throughout, retextured walls throughout, baseboards upgraded, interior doors upgraded, PEX water supply lines installed, tankless water heater with added recirculation system, all freshly painted exterior trim, new garage siding, wifi thermostat and video doorbell, usb plugs throughout, all lighting upgraded, and more. Zoned to highly rated schools including Clements HS. Walk/bike to schools, parks, library, pool, tennis courts, lake, restaurants, and shops! Nearby theatre, mall, town center and nightlife. Low taxes. House has never flooded. Well maintained home!
Location
State TX
County Fort Bend
Area Sugar Land South
Rooms
Bedroom Description All Bedrooms Down,En-Suite Bath,Primary Bed - 1st Floor,Walk-In Closet
Other Rooms 1 Living Area, Breakfast Room, Living Area - 1st Floor, Utility Room in House
Master Bathroom Primary Bath: Double Sinks, Primary Bath: Shower Only, Secondary Bath(s): Tub/Shower Combo, Vanity Area
Den/Bedroom Plus 3
Kitchen Island w/ Cooktop, Kitchen open to Family Room, Pantry, Pots/Pans Drawers
Interior
Interior Features Alarm System - Leased, Drapes/Curtains/Window Cover, Dryer Included, Fire/Smoke Alarm, High Ceiling, Refrigerator Included, Washer Included
Heating Central Gas
Cooling Central Electric
Flooring Vinyl Plank
Fireplaces Number 1
Fireplaces Type Freestanding, Gas Connections
Exterior
Exterior Feature Back Yard, Covered Patio/Deck, Partially Fenced
Parking Features Detached Garage
Garage Spaces 2.0
Roof Type Composition
Street Surface Concrete,Curbs
Private Pool No
Building
Lot Description Subdivision Lot
Story 1
Foundation Slab
Lot Size Range 0 Up To 1/4 Acre
Sewer Public Sewer
Water Public Water
Structure Type Brick
New Construction No
Schools
Elementary Schools Colony Bend Elementary School
Middle Schools First Colony Middle School
High Schools Clements High School
School District 19 - Fort Bend
Others
HOA Fee Include Clubhouse,Recreational Facilities
Senior Community No
Restrictions Deed Restrictions
Tax ID 2610-02-002-0100-907
Ownership Full Ownership
Energy Description Attic Fan,Attic Vents,Ceiling Fans,Digital Program Thermostat,Energy Star Appliances,Energy Star/CFL/LED Lights,Tankless/On-Demand H2O Heater
Acceptable Financing Cash Sale, Conventional, FHA, Investor, VA
Tax Rate 2.1584
Disclosures Levee District, Owner/Agent, Sellers Disclosure
Listing Terms Cash Sale, Conventional, FHA, Investor, VA
Financing Cash Sale,Conventional,FHA,Investor,VA
Special Listing Condition Levee District, Owner/Agent, Sellers Disclosure
Read Less
Want to know what your home might be worth? Contact us for a FREE valuation!

Our team is ready to help you sell your home for the highest possible price ASAP

Bought with PRG Realtors






