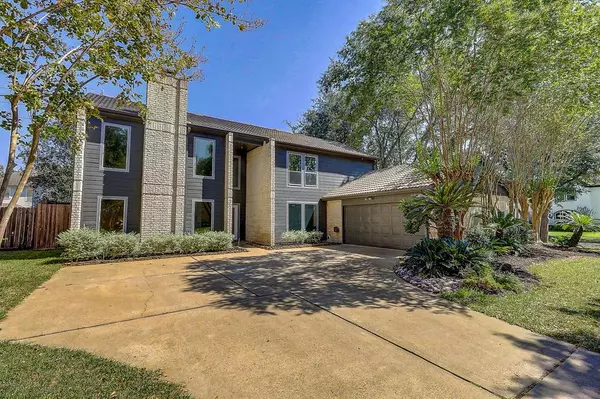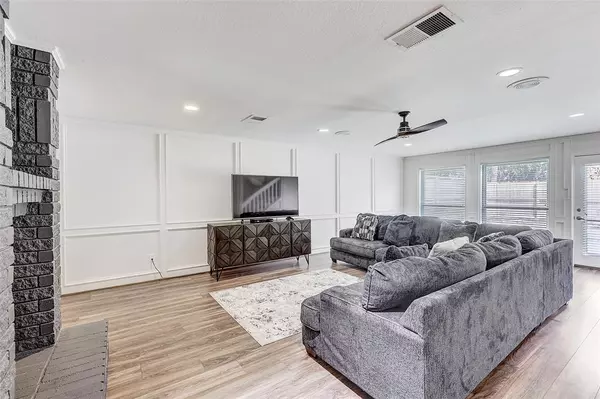$440,000
For more information regarding the value of a property, please contact us for a free consultation.
911 Borden ST Sugar Land, TX 77478
4 Beds
2.1 Baths
2,704 SqFt
Key Details
Property Type Single Family Home
Listing Status Sold
Purchase Type For Sale
Square Footage 2,704 sqft
Price per Sqft $155
Subdivision Hall Lake R/P
MLS Listing ID 46178804
Sold Date 11/18/22
Style Other Style
Bedrooms 4
Full Baths 2
Half Baths 1
HOA Fees $89/mo
HOA Y/N 1
Year Built 1984
Annual Tax Amount $6,448
Tax Year 2021
Lot Size 9,452 Sqft
Acres 0.217
Property Description
Gorgeous large home in Fort Bend County, with a sparkling pool in an established neighborhood conveniently located w/ easy access to FLUOR CENTRAL, shopping, dining, & multiple lakes. This homes curb appeal begins with the stunning lush landscaping, huge driveway, & stylish brick/wood exterior. Inside you are welcomed by an open floorplan design w/ TONS of upgrades throughout. A large formal living room w/ a gas fireplace & leads into the formal dining & family room that are perfect for entertaining. Adjacent find an open kitchen area featuring TONS of storage space, a modern backsplash, a wet bar, & a half bath. Head upstairs & find an oversize primary bedroom w/ an updated en-suite bath, 3 well-sized bedrooms, & a full bath. Lastly check out the beautiful backyard oasis that offers a sparkling pool, artificial turf, & a screened-in porch for year-round entertaining.
Location
State TX
County Fort Bend
Area Sugar Land North
Rooms
Bedroom Description All Bedrooms Up,Primary Bed - 2nd Floor
Other Rooms 1 Living Area, Breakfast Room, Family Room, Formal Dining, Formal Living, Kitchen/Dining Combo
Master Bathroom Primary Bath: Double Sinks, Primary Bath: Shower Only, Secondary Bath(s): Tub/Shower Combo, Vanity Area
Kitchen Pots/Pans Drawers, Walk-in Pantry
Interior
Interior Features Alarm System - Owned, Fire/Smoke Alarm, Intercom System, Wet Bar
Heating Central Gas
Cooling Central Electric
Flooring Laminate
Fireplaces Number 1
Fireplaces Type Gas Connections
Exterior
Exterior Feature Artificial Turf, Back Yard, Back Yard Fenced, Sprinkler System
Parking Features Attached Garage
Garage Spaces 2.0
Garage Description Auto Garage Door Opener, Double-Wide Driveway
Pool In Ground
Roof Type Composition
Street Surface Concrete,Curbs
Private Pool Yes
Building
Lot Description Corner
Story 2
Foundation Slab
Lot Size Range 0 Up To 1/4 Acre
Sewer Public Sewer
Water Public Water
Structure Type Brick
New Construction No
Schools
Elementary Schools Highlands Elementary School (Fort Bend)
Middle Schools Dulles Middle School
High Schools Dulles High School
School District 19 - Fort Bend
Others
Senior Community No
Restrictions Unknown
Tax ID 3710-00-002-0010-907
Energy Description Ceiling Fans,Digital Program Thermostat,High-Efficiency HVAC,Storm Windows
Acceptable Financing Cash Sale, Conventional, FHA, VA
Tax Rate 2.0094
Disclosures Sellers Disclosure
Listing Terms Cash Sale, Conventional, FHA, VA
Financing Cash Sale,Conventional,FHA,VA
Special Listing Condition Sellers Disclosure
Read Less
Want to know what your home might be worth? Contact us for a FREE valuation!

Our team is ready to help you sell your home for the highest possible price ASAP

Bought with Realty Associates






