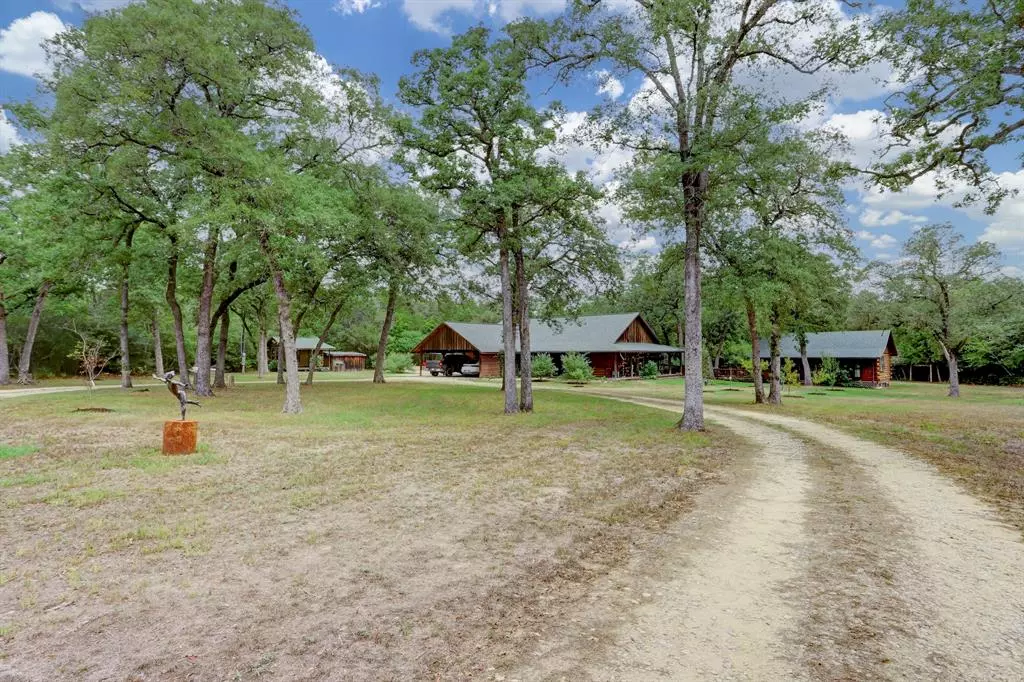$995,000
For more information regarding the value of a property, please contact us for a free consultation.
12322 Coyote Run LN Carmine, TX 78932
3 Baths
1,590 SqFt
Key Details
Property Type Single Family Home
Sub Type Free Standing
Listing Status Sold
Purchase Type For Sale
Square Footage 1,590 sqft
Price per Sqft $624
MLS Listing ID 73357295
Sold Date 11/28/22
Style Ranch,Traditional
Full Baths 3
Year Built 2001
Annual Tax Amount $8,612
Tax Year 2021
Lot Size 17.371 Acres
Acres 17.371
Property Description
This lovely property in a unique and secluded wooded tract of 17.3 acres on a cul de sac road between Burton and Carmine. The central compound, located in an approximate 3 acre clearing is invisible from the road, consists of three separate air-conditioned structures connected by decks and walkways. Included are a 1440 sf log cabin as the main residence with an expansive kitchen/breakfast bar, separate dining room, study and primary bedroom suite. The 640 sf guest house has a large living/dining area equipped with a kitchenette, 1 bed room and en-suite bath. The 600 sf pool house, equipped with a full bath, could also be an office, work-out room or additional bedroom. Pool, party deck, 200 sf storage building and equipment barn. Golf cart and zero turn mower included. Rest of property is fully wooded with interesting topography and a matrix of trails for exploring, walking or an ATV. Plenty of room to add cottages for family, friends or rental or build your dream home in the woods.
Location
State TX
County Washington
Rooms
Bedroom Description En-Suite Bath,Primary Bed - 1st Floor,Walk-In Closet
Other Rooms 1 Living Area, Formal Dining, Home Office/Study, Living Area - 1st Floor, Utility Room in House
Master Bathroom Primary Bath: Double Sinks, Primary Bath: Shower Only, Secondary Bath(s): Tub/Shower Combo
Kitchen Breakfast Bar, Island w/ Cooktop, Pantry, Soft Closing Cabinets, Soft Closing Drawers, Under Cabinet Lighting, Walk-in Pantry
Interior
Interior Features Alarm System - Owned, Drapes/Curtains/Window Cover, Dry Bar, Dryer Included, Fire/Smoke Alarm, High Ceiling, Refrigerator Included, Washer Included
Heating Central Electric
Cooling Central Electric
Flooring Concrete
Exterior
Carport Spaces 2
Garage Description Auto Driveway Gate, Circle Driveway, Workshop
Pool In Ground
Improvements Auxiliary Building,Barn,Guest House,Storage Shed
Accessibility Automatic Gate
Private Pool Yes
Building
Lot Description Wooded
Faces Southwest
Story 1
Foundation Slab
Lot Size Range 15 Up to 20 Acres
Sewer Septic Tank
Water Well
New Construction No
Schools
Elementary Schools Burton Elementary School (Burton)
Middle Schools Burton High School
High Schools Burton High School
School District 128 - Burton
Others
Senior Community No
Restrictions No Restrictions
Tax ID R10798
Energy Description Attic Vents,Ceiling Fans,Insulation - Batt,Tankless/On-Demand H2O Heater
Acceptable Financing Cash Sale, Conventional
Tax Rate 1.5327
Disclosures Sellers Disclosure
Listing Terms Cash Sale, Conventional
Financing Cash Sale,Conventional
Special Listing Condition Sellers Disclosure
Read Less
Want to know what your home might be worth? Contact us for a FREE valuation!

Our team is ready to help you sell your home for the highest possible price ASAP

Bought with Better Homes and Gardens Real Estate Gary Greene - The Woodlands






